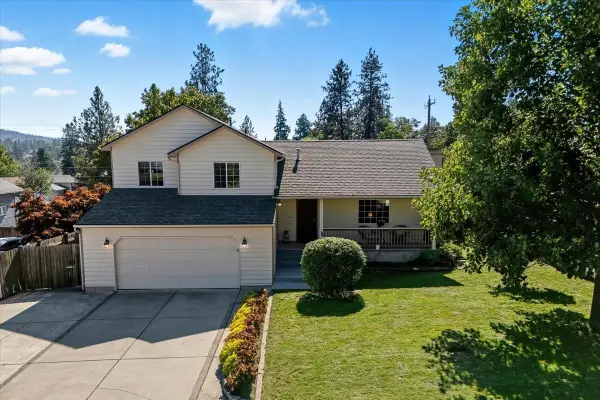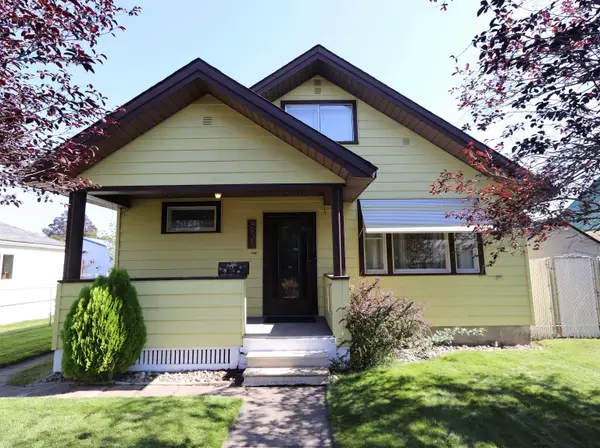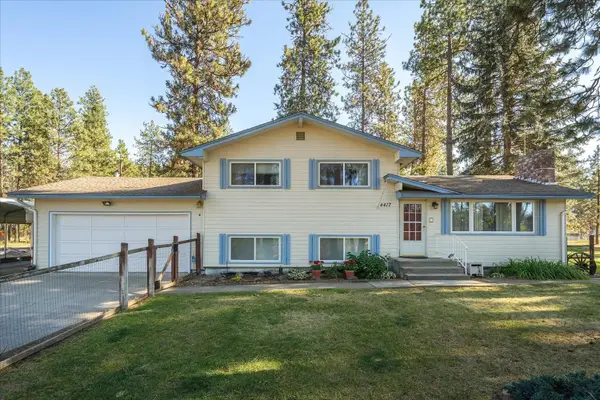2808 W Upton Ave, Spokane, WA 99205
Local realty services provided by:Better Homes and Gardens Real Estate Pacific Commons
2808 W Upton Ave,Spokane, WA 99205
$409,000
- 3 Beds
- 2 Baths
- 1,540 sq. ft.
- Single family
- Active
Upcoming open houses
- Sat, Sep 2711:00 am - 01:00 pm
Listed by:jonathan walker
Office:keller williams spokane - main
MLS#:202523462
Source:WA_SAR
Price summary
- Price:$409,000
- Price per sq. ft.:$265.58
About this home
Charming 1941 ranch-style home in Audubon Terrace, close to Audubon Park, golf course, and dining. This 3-bed, 2-bath home offers 1,540 sq ft blending vintage charm with modern updates from 2022-2024. Features include a high-end hardwood front door with Andersen storm door, modern fixtures, furnace (2019), fresh paint, custom window treatments, new ceiling fans, and a renovated hall bath. The kitchen has a newer Kitchen Aid range. Upgrades include a gas fireplace insert, hot water tank, garage siding, roof, garage door, and attractive landscaping. Original hardwood floors add warmth. The finished basement has a private bedroom and bath, plenty of storage, and a peaceful patio overlooking a lush backyard. The garage/shop is insulated and wired for a 220v heater. The backyard is great for gardening, already featuring mint, chives, rosemary, basil, tomatoes, peppers, melon, strawberries, and zucchini. The friendly neighborhood hosts a summer community garden and Halloween bonfire, making it a welcoming community
Contact an agent
Home facts
- Year built:1941
- Listing ID #:202523462
- Added:55 day(s) ago
- Updated:September 25, 2025 at 12:53 PM
Rooms and interior
- Bedrooms:3
- Total bathrooms:2
- Full bathrooms:2
- Living area:1,540 sq. ft.
Structure and exterior
- Year built:1941
- Building area:1,540 sq. ft.
- Lot area:0.11 Acres
Schools
- High school:Shadle Park
- Middle school:Glover
- Elementary school:Finch
Finances and disclosures
- Price:$409,000
- Price per sq. ft.:$265.58
- Tax amount:$3,138
New listings near 2808 W Upton Ave
- Open Fri, 12 to 3pmNew
 $299,000Active2 beds 1 baths1,440 sq. ft.
$299,000Active2 beds 1 baths1,440 sq. ft.2516 E Casper Dr #2514, Spokane, WA 99223
MLS# 202524569Listed by: RE/MAX CITIBROKERS - New
 $300,000Active4 beds 3 baths2,643 sq. ft.
$300,000Active4 beds 3 baths2,643 sq. ft.1003 E Indiana Ave, Spokane, WA 99207
MLS# 202524571Listed by: AMPLIFY REAL ESTATE SERVICES - Open Fri, 12 to 3pmNew
 $299,000Active2 beds 1 baths1,440 sq. ft.
$299,000Active2 beds 1 baths1,440 sq. ft.2514 E Casper Dr #2516, Spokane, WA 99223
MLS# 202524552Listed by: RE/MAX CITIBROKERS - Open Sat, 10am to 12pmNew
 $425,000Active3 beds 3 baths1,830 sq. ft.
$425,000Active3 beds 3 baths1,830 sq. ft.3316 E 35th Ave, Spokane, WA 99223
MLS# 202524554Listed by: WINDERMERE LIBERTY LAKE - New
 $299,500Active3 beds 1 baths1,437 sq. ft.
$299,500Active3 beds 1 baths1,437 sq. ft.4928 N Stevens St, Spokane, WA 99205
MLS# 202524557Listed by: LIVE REAL ESTATE, LLC - New
 $175,000Active1 beds 1 baths639 sq. ft.
$175,000Active1 beds 1 baths639 sq. ft.852 N Summit Blvd #202, Spokane, WA 99201-1577
MLS# 202524559Listed by: EXP REALTY, LLC BRANCH - Open Fri, 4 to 6pmNew
 $485,000Active4 beds 2 baths1,786 sq. ft.
$485,000Active4 beds 2 baths1,786 sq. ft.4417 W South Oval Rd, Spokane, WA 99224
MLS# 202524538Listed by: JOHN L SCOTT, INC. - Open Sat, 12 to 3pmNew
 $685,000Active4 beds 3 baths2,980 sq. ft.
$685,000Active4 beds 3 baths2,980 sq. ft.3006 E 62nd Ave, Spokane, WA 99223
MLS# 202524539Listed by: JOHN L SCOTT, INC. - New
 $459,000Active3 beds 2 baths1,620 sq. ft.
$459,000Active3 beds 2 baths1,620 sq. ft.7615 S Grove Rd, Spokane, WA 99224
MLS# 202524541Listed by: AVALON 24 REAL ESTATE - New
 $399,000Active4 beds 2 baths1,855 sq. ft.
$399,000Active4 beds 2 baths1,855 sq. ft.534 E Regina Ave, Spokane, WA 99218
MLS# 202524543Listed by: REAL BROKER LLC
