2828 W Weile Ave, Spokane, WA 99208
Local realty services provided by:Better Homes and Gardens Real Estate Pacific Commons
2828 W Weile Ave,Spokane, WA 99208
$550,000
- 4 Beds
- 3 Baths
- 3,360 sq. ft.
- Single family
- Active
Listed by: lisa thome
Office: john l scott, inc.
MLS#:202525175
Source:WA_SAR
Price summary
- Price:$550,000
- Price per sq. ft.:$163.69
About this home
Welcome to your private sanctuary backyard nestled up to the bluff just south of 5 Mile Prairie. Experience the beautiful wildlife, tranquility and lush greenery while enjoying your flat, oversized private fenced yard. This desirable Northwest neighborhood provides a front yard view and is centrally located to hospitals, schools, shopping, restaurants, trails and Riverside State Park. This lovely two story home features brand new carpet & basement refresh, updated kitchen with stone surfaces, custom wood cabinets, newer appliances, wet bar & opens to a HUGE great room with gas fireplace. Great room opens to the entertaining backyard with newer deck & expansive patio. Spacious formal living room with fireplace & dining room. Upgraded plantation shutters through out main floor & all baths remodeled with hard surfaces. Second floor has large master suite w/ fireplace & updated bath, & 3 additional bedrooms. Lower level has 2 large family areas for recreation/exercise & more. Great built-ins in garage & EV ready.
Contact an agent
Home facts
- Year built:1967
- Listing ID #:202525175
- Added:100 day(s) ago
- Updated:January 16, 2026 at 11:53 AM
Rooms and interior
- Bedrooms:4
- Total bathrooms:3
- Full bathrooms:3
- Living area:3,360 sq. ft.
Heating and cooling
- Heating:Electric, Hot Water, Steam
Structure and exterior
- Year built:1967
- Building area:3,360 sq. ft.
- Lot area:0.28 Acres
Schools
- High school:Shadle Park
- Middle school:Salk
- Elementary school:Balboa
Finances and disclosures
- Price:$550,000
- Price per sq. ft.:$163.69
New listings near 2828 W Weile Ave
- New
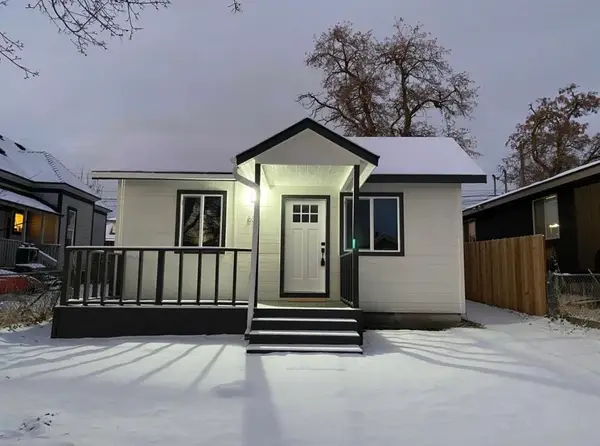 $249,900Active2 beds 1 baths
$249,900Active2 beds 1 baths807 E Euclid Ave, Spokane, WA 99207
MLS# 202610933Listed by: EXP REALTY 4 DEGREES - New
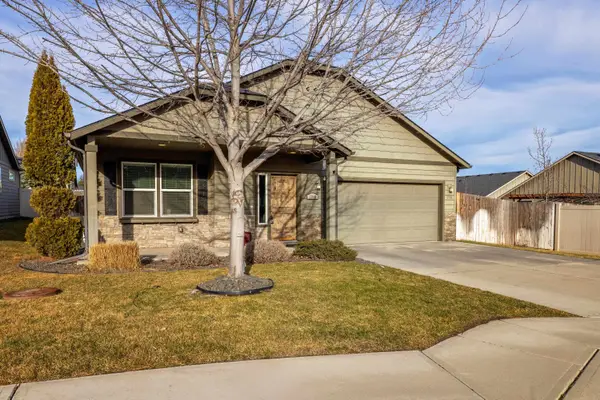 $515,000Active3 beds 2 baths1,580 sq. ft.
$515,000Active3 beds 2 baths1,580 sq. ft.1316 W Quail Crest Ave, Spokane, WA 99224
MLS# 202610927Listed by: CHOICE REALTY - Open Sat, 11am to 3pmNew
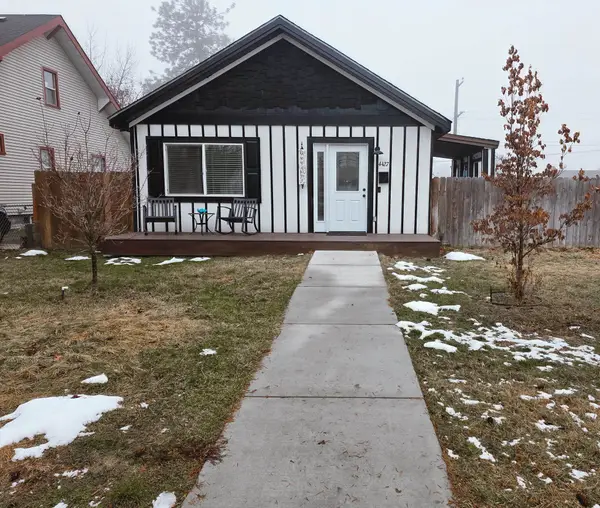 $349,000Active3 beds 2 baths
$349,000Active3 beds 2 baths4427 N Washington St, Spokane, WA 99205
MLS# 202610922Listed by: KELLER WILLIAMS SPOKANE - MAIN - New
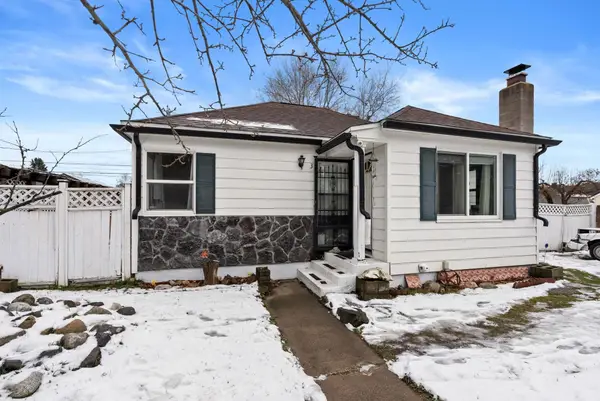 $330,000Active4 beds 2 baths1,510 sq. ft.
$330,000Active4 beds 2 baths1,510 sq. ft.302 E Hawthorne Rd, Spokane, WA 99218
MLS# 202610916Listed by: KELLER WILLIAMS SPOKANE - MAIN - New
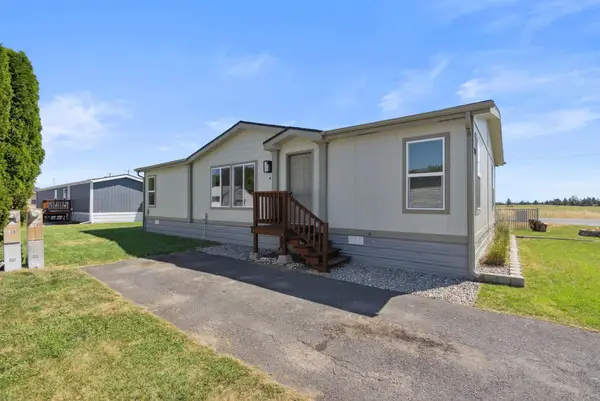 $109,900Active3 beds 2 baths1,296 sq. ft.
$109,900Active3 beds 2 baths1,296 sq. ft.2201 N Craig Rd, Spokane, WA 99224
MLS# 202610920Listed by: EXP REALTY, LLC - Open Fri, 10am to 5pmNew
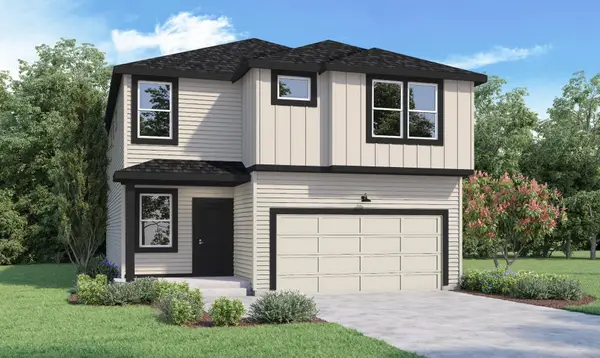 $537,995Active5 beds 3 baths2,770 sq. ft.
$537,995Active5 beds 3 baths2,770 sq. ft.3583 S Mccabe Ln, Spokane, WA 99206
MLS# 202610921Listed by: D.R. HORTON AMERICA'S BUILDER - New
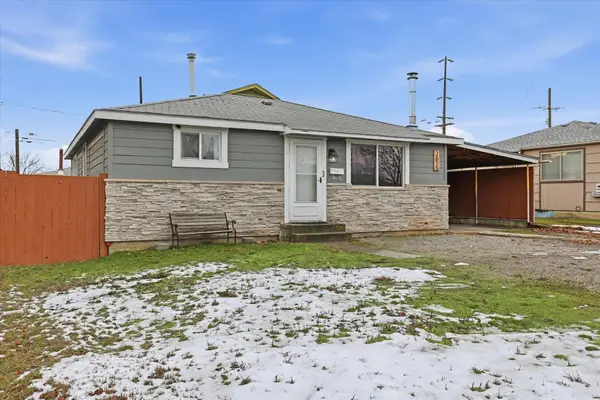 $334,000Active4 beds 2 baths1,890 sq. ft.
$334,000Active4 beds 2 baths1,890 sq. ft.2615 N Hogan St St, Spokane, WA 99207
MLS# 202610910Listed by: AMPLIFY REAL ESTATE SERVICES - New
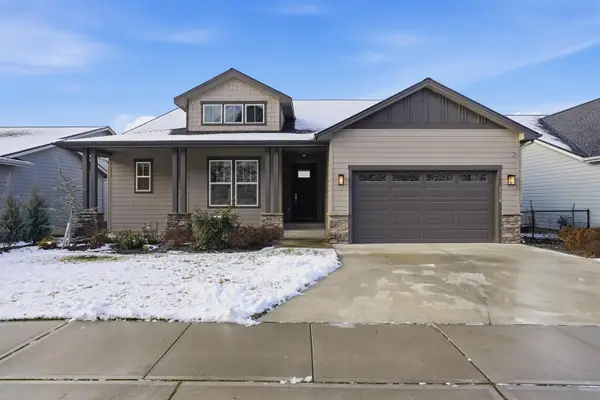 $714,900Active3 beds 3 baths3,463 sq. ft.
$714,900Active3 beds 3 baths3,463 sq. ft.4738 W Lex Ave, Spokane, WA 99208
MLS# 202610905Listed by: COLDWELL BANKER TOMLINSON - Open Fri, 10am to 5pmNew
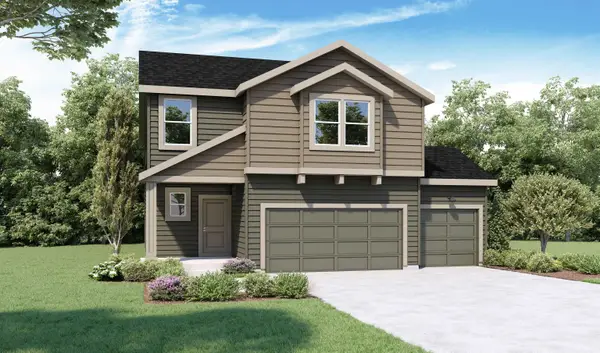 $499,995Active4 beds 3 baths2,335 sq. ft.
$499,995Active4 beds 3 baths2,335 sq. ft.3531 S Blake Ln, Spokane, WA 99206
MLS# 202610906Listed by: D.R. HORTON AMERICA'S BUILDER - Open Fri, 12 to 1:30pmNew
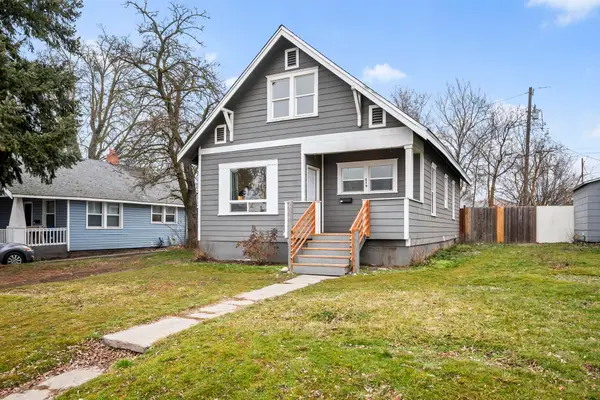 $295,000Active3 beds 2 baths1,970 sq. ft.
$295,000Active3 beds 2 baths1,970 sq. ft.19 E Gordon Ave, Spokane, WA 99207
MLS# 202610907Listed by: THE EXPERIENCE NORTHWEST
