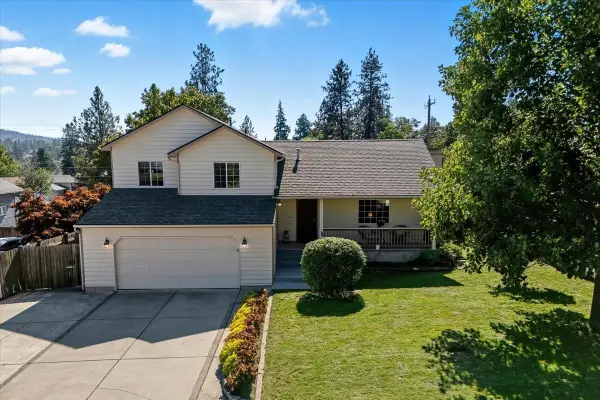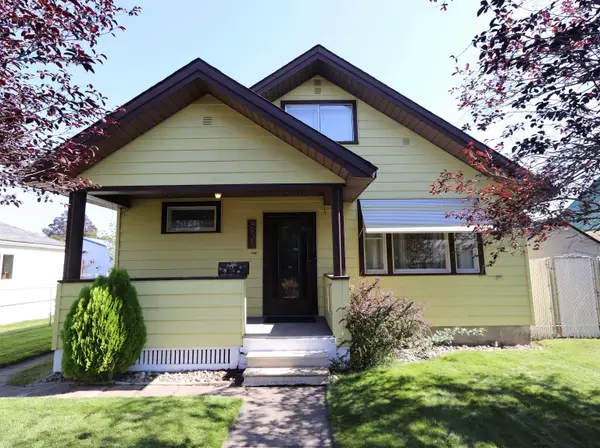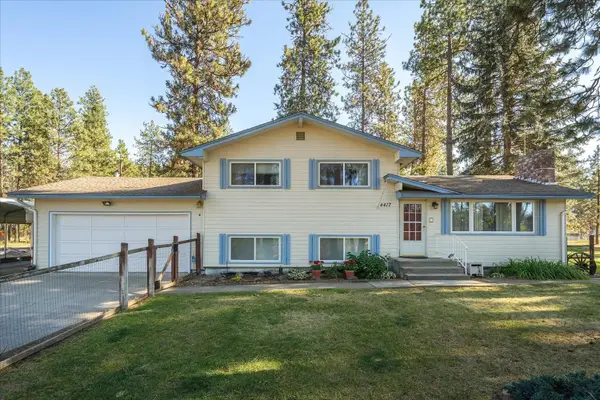2834 S Pittsburg St #2834 S. Pittsburg St., Spokane, WA 99203
Local realty services provided by:Better Homes and Gardens Real Estate Pacific Commons
Listed by:eric tucker
Office:john l scott, inc.
MLS#:202522907
Source:WA_SAR
Price summary
- Price:$368,500
- Price per sq. ft.:$197.69
About this home
Welcome to Rockwood Crescent, a charming active community nestled in a serene South Hill neighborhood. This rare stand-alone patio home offers an exceptional opportunity to own in a sought-after, tranquil cul-de-sac location. Ideal for snowbirds or those seeking a low-maintenance year-round residence, this zero-step entrance, turn-key PUD (Planned Unit Development) is perfect! NEW stainless steel appliances. NEW carpet and NEW LPV flooring throughout! NEW roof in April 2025!! 3 bedrooms, 2 bathrooms on the main floor. Upstairs, you'll find a delightful bonus space perfect for guests or an office / bedroom, providing both privacy and flexibility. This home offers Nearly 1900 sq. Ft. finished. The spacious main floor is thoughtfully designed to offer everything you need for comfortable, single-level living. Double sliders access the rear yard patio. Monthly HOA includes water/sewer/garbage/common area maintenance/Yard mowing/snow removal of streets driveways and walks. Truly a no-maintenance home!
Contact an agent
Home facts
- Year built:1971
- Listing ID #:202522907
- Added:250 day(s) ago
- Updated:September 25, 2025 at 12:53 PM
Rooms and interior
- Bedrooms:3
- Total bathrooms:2
- Full bathrooms:2
- Living area:1,864 sq. ft.
Structure and exterior
- Year built:1971
- Building area:1,864 sq. ft.
- Lot area:0.25 Acres
Schools
- High school:Lewis & Clark
- Middle school:Sacajewea
- Elementary school:Hutton
Finances and disclosures
- Price:$368,500
- Price per sq. ft.:$197.69
New listings near 2834 S Pittsburg St #2834 S. Pittsburg St.
- New
 $299,000Active2 beds 1 baths1,440 sq. ft.
$299,000Active2 beds 1 baths1,440 sq. ft.2516 E Casper Dr #2514, Spokane, WA 99223
MLS# 202524569Listed by: RE/MAX CITIBROKERS - New
 $300,000Active4 beds 3 baths2,643 sq. ft.
$300,000Active4 beds 3 baths2,643 sq. ft.1003 E Indiana Ave, Spokane, WA 99207
MLS# 202524571Listed by: AMPLIFY REAL ESTATE SERVICES - Open Fri, 12 to 3pmNew
 $299,000Active2 beds 1 baths1,440 sq. ft.
$299,000Active2 beds 1 baths1,440 sq. ft.2514 E Casper Dr #2516, Spokane, WA 99223
MLS# 202524552Listed by: RE/MAX CITIBROKERS - Open Sat, 10am to 12pmNew
 $425,000Active3 beds 3 baths1,830 sq. ft.
$425,000Active3 beds 3 baths1,830 sq. ft.3316 E 35th Ave, Spokane, WA 99223
MLS# 202524554Listed by: WINDERMERE LIBERTY LAKE - New
 $299,500Active3 beds 1 baths1,437 sq. ft.
$299,500Active3 beds 1 baths1,437 sq. ft.4928 N Stevens St, Spokane, WA 99205
MLS# 202524557Listed by: LIVE REAL ESTATE, LLC - New
 $175,000Active1 beds 1 baths639 sq. ft.
$175,000Active1 beds 1 baths639 sq. ft.852 N Summit Blvd #202, Spokane, WA 99201-1577
MLS# 202524559Listed by: EXP REALTY, LLC BRANCH - Open Fri, 4 to 6pmNew
 $485,000Active4 beds 2 baths1,786 sq. ft.
$485,000Active4 beds 2 baths1,786 sq. ft.4417 W South Oval Rd, Spokane, WA 99224
MLS# 202524538Listed by: JOHN L SCOTT, INC. - Open Sat, 12 to 3pmNew
 $685,000Active4 beds 3 baths2,980 sq. ft.
$685,000Active4 beds 3 baths2,980 sq. ft.3006 E 62nd Ave, Spokane, WA 99223
MLS# 202524539Listed by: JOHN L SCOTT, INC. - New
 $459,000Active3 beds 2 baths1,620 sq. ft.
$459,000Active3 beds 2 baths1,620 sq. ft.7615 S Grove Rd, Spokane, WA 99224
MLS# 202524541Listed by: AVALON 24 REAL ESTATE - New
 $399,000Active4 beds 2 baths1,855 sq. ft.
$399,000Active4 beds 2 baths1,855 sq. ft.534 E Regina Ave, Spokane, WA 99218
MLS# 202524543Listed by: REAL BROKER LLC
