2920 E Lincoln Rd, Spokane, WA 99217
Local realty services provided by:Better Homes and Gardens Real Estate Pacific Commons
2920 E Lincoln Rd,Spokane, WA 99217
$495,000
- 3 Beds
- 2 Baths
- 1,496 sq. ft.
- Single family
- Pending
Listed by: jared urbick, konstantin velikodnyy
Office: kelly right real estate of spokane
MLS#:202523245
Source:WA_SAR
Price summary
- Price:$495,000
- Price per sq. ft.:$330.88
About this home
Discover this brand-new, inviting rancher offering 3 bedrooms, 2 baths and 1,496 sq/ft of single-level living on a big 0.53-acre lot. The home includes a 3-car garage plus a 28’x30' shop in back that car enthusiasts, makers, and hobbyists will appreciate, along with ample space for RV parking, gardens, and more (Shop will be finished before closing). Inside, the home showcases a balance of comfort and design with elegant contemporary finishes. The tiled entryway leads into an open-concept living, dining, and kitchen area, designed for everyday ease and entertaining. The vaulted ceiling and fireplace create an inviting atmosphere, while the kitchen showcases function with its eat-in island, quartz counters & beautiful backsplashes, plus pantry for dry storage. Extend your gatherings outdoors to the roomy covered patio. Unwind in the private main suite which includes a double-sink vanity with eye-catching quartz, a walk-in shower, and a walk-in closet. Don't miss this stunning new home, come take a tour today!
Contact an agent
Home facts
- Year built:2025
- Listing ID #:202523245
- Added:107 day(s) ago
- Updated:December 17, 2025 at 10:53 PM
Rooms and interior
- Bedrooms:3
- Total bathrooms:2
- Full bathrooms:2
- Living area:1,496 sq. ft.
Heating and cooling
- Heating:Heat Pump
Structure and exterior
- Year built:2025
- Building area:1,496 sq. ft.
- Lot area:0.53 Acres
Schools
- High school:Rogers
- Middle school:Garry
- Elementary school:Arlington
Finances and disclosures
- Price:$495,000
- Price per sq. ft.:$330.88
- Tax amount:$1,207
New listings near 2920 E Lincoln Rd
- New
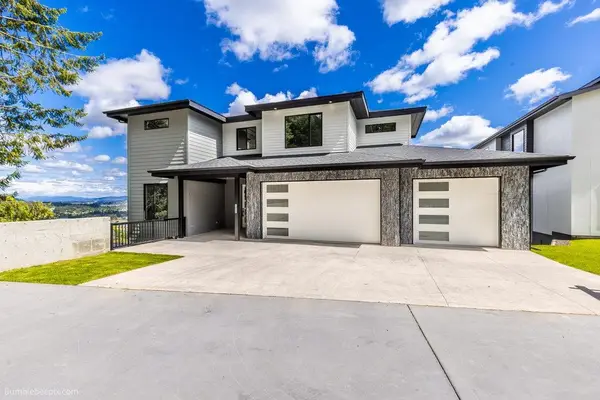 $1,100,000Active6 beds 4 baths4,211 sq. ft.
$1,100,000Active6 beds 4 baths4,211 sq. ft.5022 S Lincoln Way, Spokane, WA 99224
MLS# 202527796Listed by: KELLER WILLIAMS SPOKANE - MAIN - Open Fri, 1 to 3pmNew
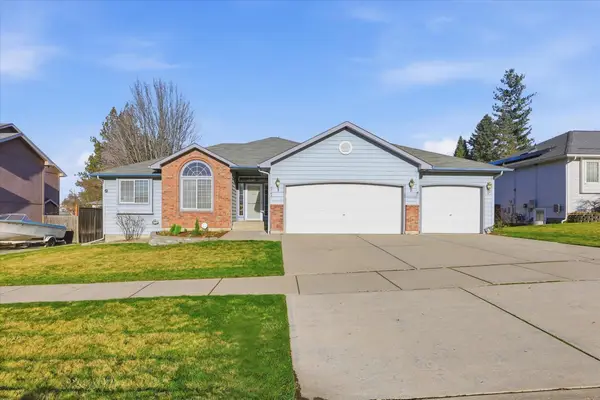 $450,000Active4 beds 3 baths3,021 sq. ft.
$450,000Active4 beds 3 baths3,021 sq. ft.4708 W Belmont Dr, Spokane, WA 99208
MLS# 202527794Listed by: WINDERMERE CITY GROUP - New
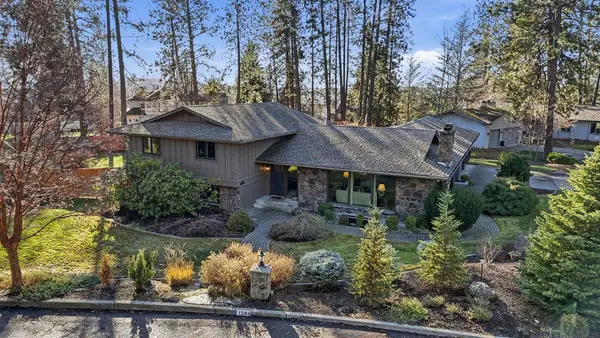 $975,000Active4 beds 3 baths
$975,000Active4 beds 3 baths1504 E 64th Ave, Spokane, WA 99223
MLS# 202527795Listed by: WINDERMERE MANITO, LLC - New
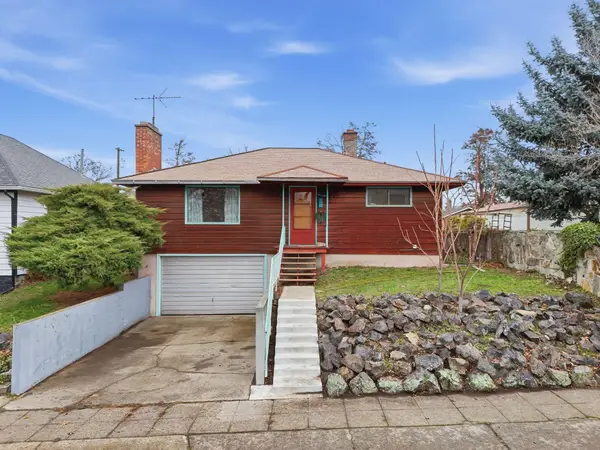 $259,000Active2 beds 2 baths1,487 sq. ft.
$259,000Active2 beds 2 baths1,487 sq. ft.1716 W Spofford Ave, Spokane, WA 99205
MLS# 202527791Listed by: COLDWELL BANKER TOMLINSON - New
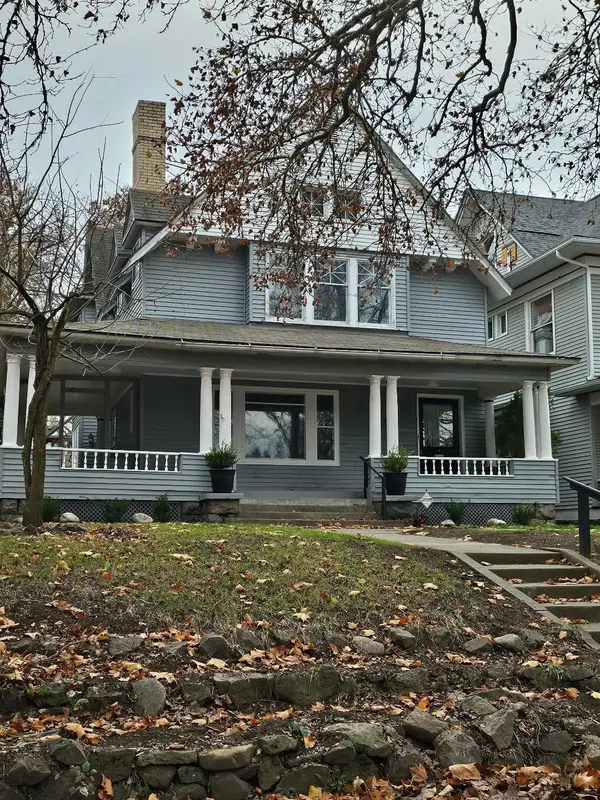 $425,000Active4 beds 2 baths3,294 sq. ft.
$425,000Active4 beds 2 baths3,294 sq. ft.1919 W 9th Ave, Spokane, WA 99204
MLS# 202527784Listed by: TONI L. WHITE REAL ESTATE - New
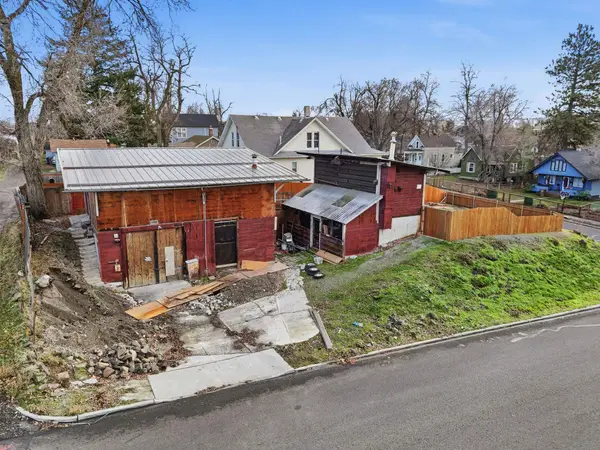 $100,000Active2 beds 1 baths576 sq. ft.
$100,000Active2 beds 1 baths576 sq. ft.1808 N Cannon St, Spokane, WA 99201
MLS# 202527782Listed by: REAL BROKER LLC - New
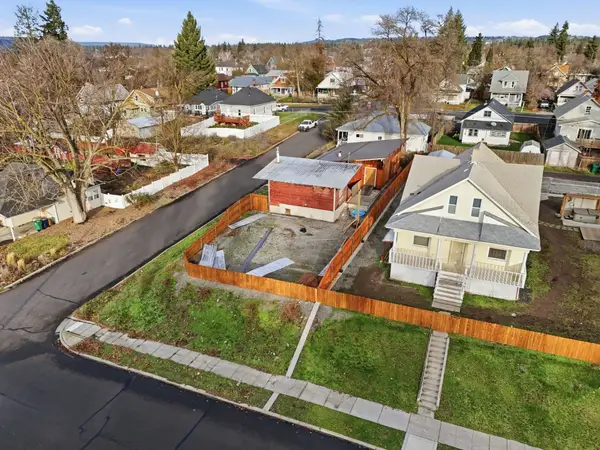 $100,000Active0.14 Acres
$100,000Active0.14 Acres1808 N Cannon St, Spokane, WA 99205
MLS# 202527783Listed by: REAL BROKER LLC - New
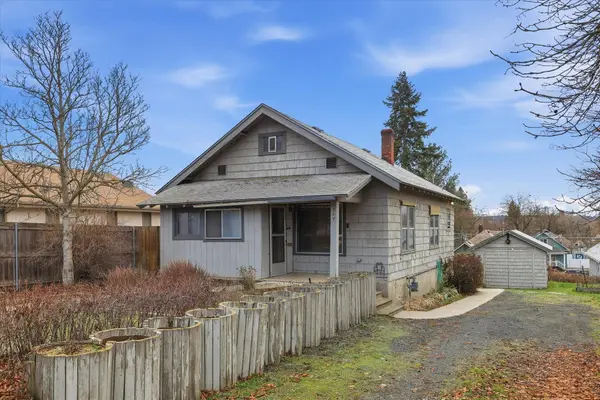 $285,000Active3 beds 2 baths1,644 sq. ft.
$285,000Active3 beds 2 baths1,644 sq. ft.717 W Cora Ave, Spokane, WA 99205
MLS# 202527777Listed by: WINDERMERE VALLEY - New
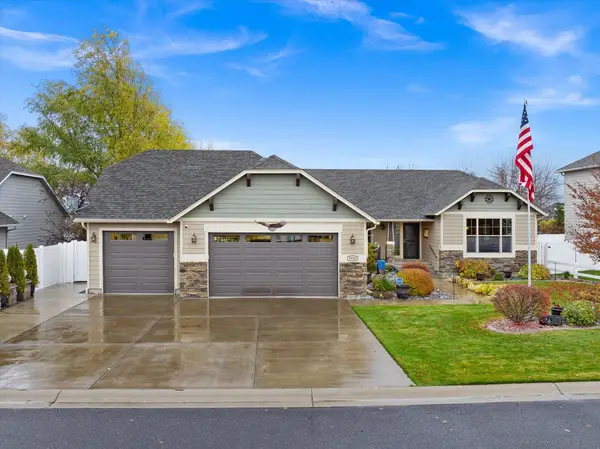 $650,000Active3 beds 2 baths1,978 sq. ft.
$650,000Active3 beds 2 baths1,978 sq. ft.9920 N Austin Ln, Spokane, WA 99208
MLS# 202527772Listed by: HOME LAKE AND LAND REAL ESTATE - New
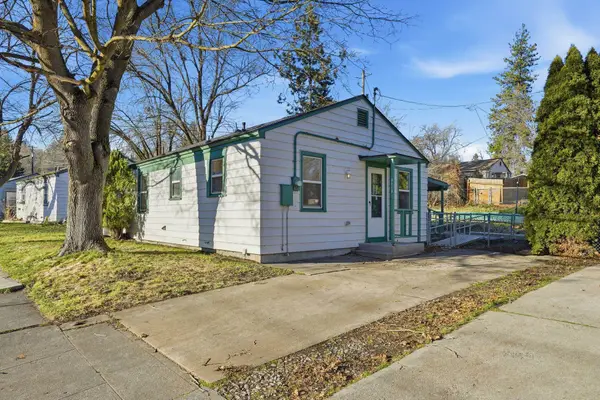 $269,000Active2 beds 1 baths720 sq. ft.
$269,000Active2 beds 1 baths720 sq. ft.3110 W 12th Ave, Spokane, WA 99224
MLS# 202527770Listed by: REALTY ONE GROUP ECLIPSE
