3001 S Winthrop Ln, Spokane, WA 99203
Local realty services provided by:Better Homes and Gardens Real Estate Pacific Commons
Listed by: kathi pate
Office: windermere manito, llc.
MLS#:202518937
Source:WA_SAR
Price summary
- Price:$460,000
- Price per sq. ft.:$237.85
About this home
Nestled in the sought-after South Hill area of Spokane, this charming one-owner Harvard Park town-home exudes pride of ownership. The main floor boasts an open-concept design w/cathedral ceilings & an upgraded number of windows, providing a bright & airy atmosphere. The living & dining area features both an eating bar & beverage bar, complemented by French doors that lead to a versatile room w/slider opening to the oversized back deck. Uniquely, this unit is the only one w/its own enclosed backyard & it sits on a corner lot. The kitchen is equipped w/newer appliances, while additional amenities include a powder room & a main floor laundry room w/sink. An open staircase leads to the upper level, where the primary bedroom awaits with a walk-in closet & 2 additional closets. The bathroom offers double sinks, a jetted tub, & separate shower. An additional room is conveniently located w/an adjacent hallway bathroom. Modern comforts such as a newer furnace & hot water tank. Community perks include access to pool.
Contact an agent
Home facts
- Year built:1994
- Listing ID #:202518937
- Added:211 day(s) ago
- Updated:January 16, 2026 at 05:53 AM
Rooms and interior
- Bedrooms:2
- Total bathrooms:3
- Full bathrooms:3
- Living area:1,934 sq. ft.
Structure and exterior
- Year built:1994
- Building area:1,934 sq. ft.
- Lot area:0.04 Acres
Schools
- High school:Ferris
- Elementary school:Hamblen
Finances and disclosures
- Price:$460,000
- Price per sq. ft.:$237.85
- Tax amount:$815
New listings near 3001 S Winthrop Ln
- New
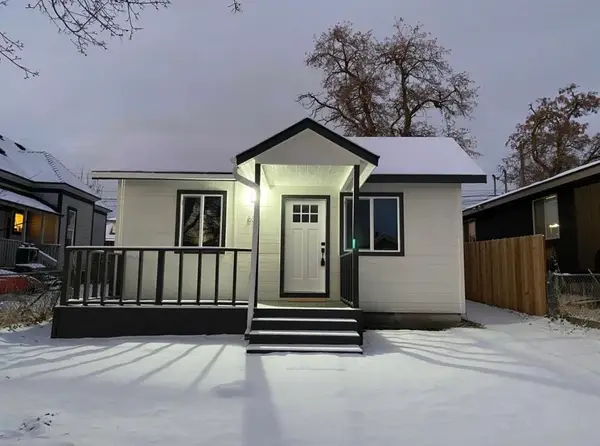 $249,900Active2 beds 1 baths
$249,900Active2 beds 1 baths807 E Euclid Ave, Spokane, WA 99207
MLS# 202610933Listed by: EXP REALTY 4 DEGREES - New
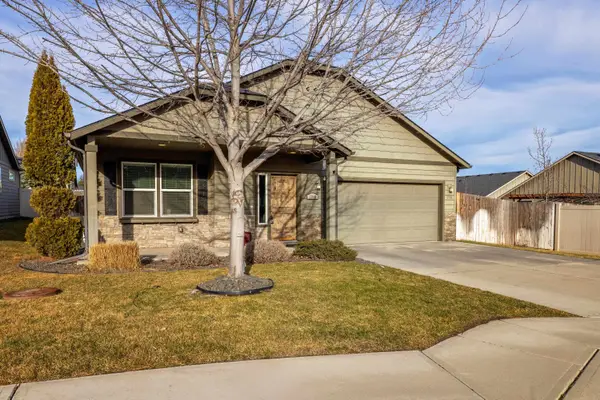 $515,000Active3 beds 2 baths1,580 sq. ft.
$515,000Active3 beds 2 baths1,580 sq. ft.1316 W Quail Crest Ave, Spokane, WA 99224
MLS# 202610927Listed by: CHOICE REALTY - Open Sat, 11am to 3pmNew
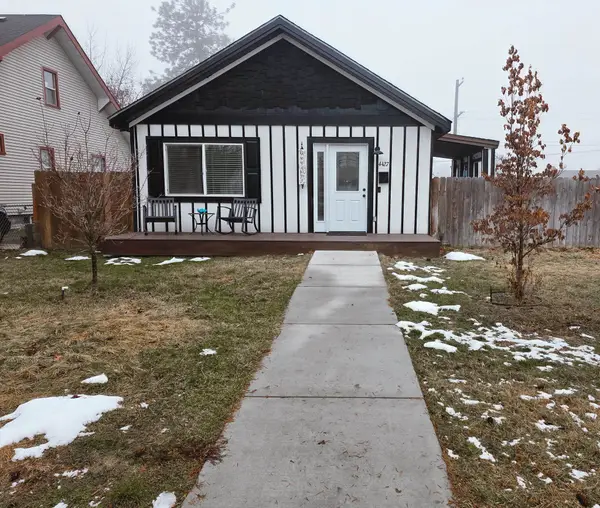 $349,000Active3 beds 2 baths
$349,000Active3 beds 2 baths4427 N Washington St, Spokane, WA 99205
MLS# 202610922Listed by: KELLER WILLIAMS SPOKANE - MAIN - New
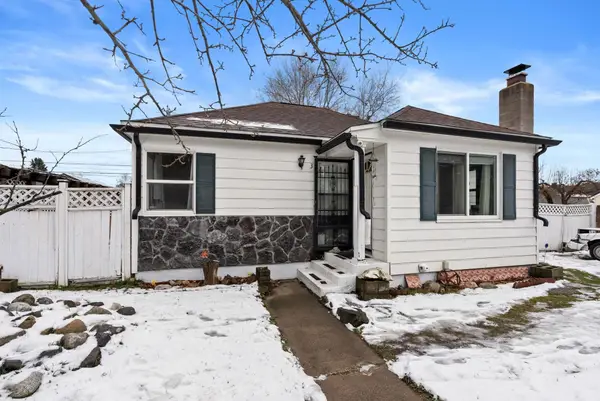 $330,000Active4 beds 2 baths1,510 sq. ft.
$330,000Active4 beds 2 baths1,510 sq. ft.302 E Hawthorne Rd, Spokane, WA 99218
MLS# 202610916Listed by: KELLER WILLIAMS SPOKANE - MAIN - New
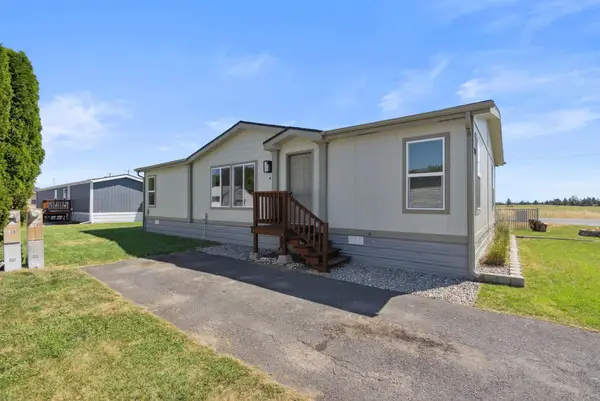 $109,900Active3 beds 2 baths1,296 sq. ft.
$109,900Active3 beds 2 baths1,296 sq. ft.2201 N Craig Rd, Spokane, WA 99224
MLS# 202610920Listed by: EXP REALTY, LLC - Open Fri, 10am to 5pmNew
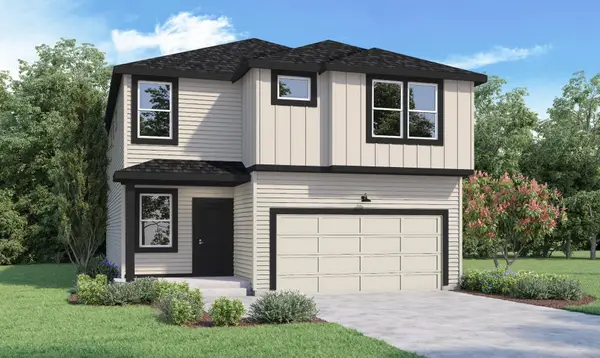 $537,995Active5 beds 3 baths2,770 sq. ft.
$537,995Active5 beds 3 baths2,770 sq. ft.3583 S Mccabe Ln, Spokane, WA 99206
MLS# 202610921Listed by: D.R. HORTON AMERICA'S BUILDER - New
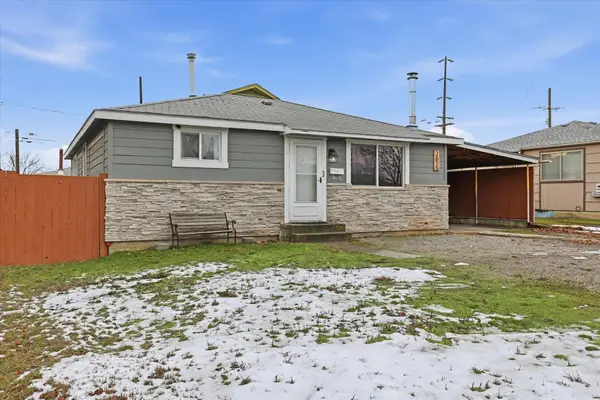 $334,000Active4 beds 2 baths1,890 sq. ft.
$334,000Active4 beds 2 baths1,890 sq. ft.2615 N Hogan St St, Spokane, WA 99207
MLS# 202610910Listed by: AMPLIFY REAL ESTATE SERVICES - New
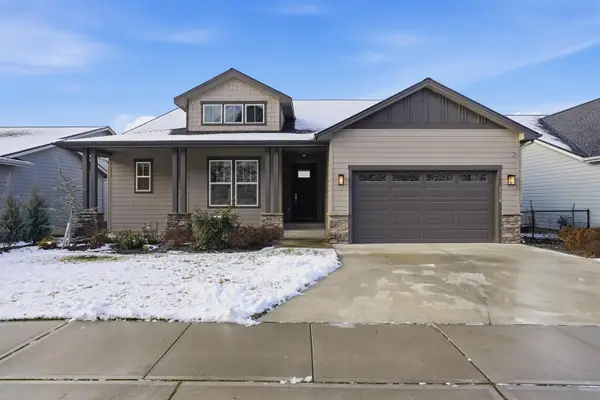 $714,900Active3 beds 3 baths3,463 sq. ft.
$714,900Active3 beds 3 baths3,463 sq. ft.4738 W Lex Ave, Spokane, WA 99208
MLS# 202610905Listed by: COLDWELL BANKER TOMLINSON - Open Fri, 10am to 5pmNew
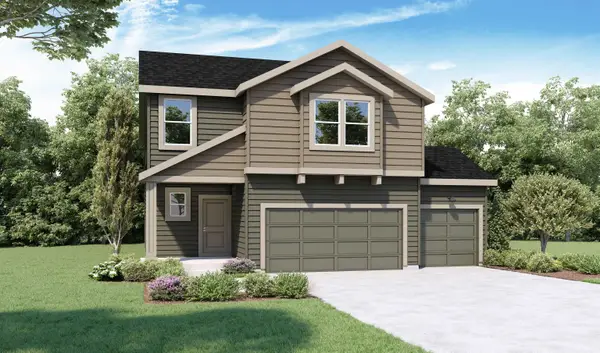 $499,995Active4 beds 3 baths2,335 sq. ft.
$499,995Active4 beds 3 baths2,335 sq. ft.3531 S Blake Ln, Spokane, WA 99206
MLS# 202610906Listed by: D.R. HORTON AMERICA'S BUILDER - Open Fri, 12 to 1:30pmNew
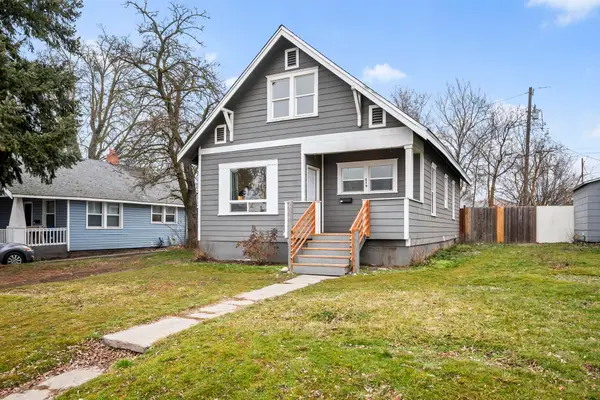 $295,000Active3 beds 2 baths1,970 sq. ft.
$295,000Active3 beds 2 baths1,970 sq. ft.19 E Gordon Ave, Spokane, WA 99207
MLS# 202610907Listed by: THE EXPERIENCE NORTHWEST
