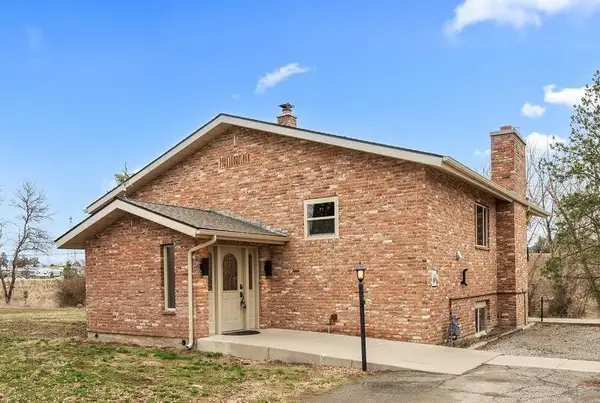310 E Walton Ave, Spokane, WA 99207
Local realty services provided by:Better Homes and Gardens Real Estate Pacific Commons
Listed by:lisa sweeney
Office:realty one group eclipse
MLS#:202522941
Source:WA_SAR
Price summary
- Price:$350,000
- Price per sq. ft.:$135.03
About this home
Welcome to this beautifully maintained brick rancher with views of Bryne Park. Offering 2,592 square feet of comfortable living space, this home blends classic charm with thoughtful updates throughout. The main floor features 3 spacious bedrooms, gleaming hardwood floors, and an inviting living room with a cozy fireplace. The updated kitchen is complete with granite countertops, stainless-steel appliances, and a bright eat-in space perfect for casual dining. Off the kitchen is a formal dining area, ideal for entertaining guests. Downstairs, you'll find a finished basement, private primary suite with a luxurious mud-set tile shower and a walk-in closet. The expansive family room includes a second fireplace, large egress window, and ample closet space—easily doubling as a large fifth bedroom. A spacious laundry room with a laundry sink and abundant storage completes the lower level. Outside a fenced backyard with a full sprinkler system, covered patio, and convenient access on a paved alley and 1 car garage.
Contact an agent
Home facts
- Year built:1955
- Listing ID #:202522941
- Added:33 day(s) ago
- Updated:September 28, 2025 at 01:00 AM
Rooms and interior
- Bedrooms:5
- Total bathrooms:2
- Full bathrooms:2
- Living area:2,592 sq. ft.
Structure and exterior
- Year built:1955
- Building area:2,592 sq. ft.
- Lot area:0.12 Acres
Schools
- High school:North Central
- Middle school:Glover
- Elementary school:Willard
Finances and disclosures
- Price:$350,000
- Price per sq. ft.:$135.03
- Tax amount:$3,353
New listings near 310 E Walton Ave
- New
 $399,000Active5 beds 4 baths2,982 sq. ft.
$399,000Active5 beds 4 baths2,982 sq. ft.5428 N Stevens St, Spokane, WA 99205
MLS# 202524718Listed by: SOURCE REAL ESTATE - New
 $349,995Active4 beds 2 baths1,440 sq. ft.
$349,995Active4 beds 2 baths1,440 sq. ft.6211 N Forest Blvd, Spokane, WA 99205
MLS# 202524714Listed by: AMPLIFY REAL ESTATE SERVICES - New
 $425,000Active5 beds 3 baths2,213 sq. ft.
$425,000Active5 beds 3 baths2,213 sq. ft.916 S Pillar Rock Dr, Spokane, WA 99224
MLS# 202524715Listed by: LIVE REAL ESTATE, LLC - New
 $350,000Active3 beds 1 baths1,682 sq. ft.
$350,000Active3 beds 1 baths1,682 sq. ft.3312 N Columbia Cir, Spokane, WA 99204
MLS# 202524713Listed by: THE EXPERIENCE NORTHWEST - Open Sun, 10am to 5pmNew
 $514,995Active4 beds 3 baths2,019 sq. ft.
$514,995Active4 beds 3 baths2,019 sq. ft.5233 E Mckinnon Ln, Spokane, WA 99212
MLS# 202524712Listed by: D.R. HORTON AMERICA'S BUILDER - Open Sun, 10am to 5pmNew
 $495,995Active3 beds 3 baths1,864 sq. ft.
$495,995Active3 beds 3 baths1,864 sq. ft.5245 E Mckinnon Ln, Spokane, WA 99212
MLS# 202524709Listed by: D.R. HORTON AMERICA'S BUILDER - New
 $234,900Active2.46 Acres
$234,900Active2.46 Acres1411 W Toni Rae Dr, Spokane, WA 99218
MLS# 202524702Listed by: WINDERMERE NORTH - New
 $550,000Active3 beds 3 baths2,230 sq. ft.
$550,000Active3 beds 3 baths2,230 sq. ft.12115 E Wedgewood Ct, Spokane, WA 99217
MLS# 202524700Listed by: KELLER WILLIAMS SPOKANE - MAIN - New
 $399,999Active4 beds 2 baths1,830 sq. ft.
$399,999Active4 beds 2 baths1,830 sq. ft.7934 N Wilding Dr, Spokane, WA 99208
MLS# 202524693Listed by: AMPLIFY REAL ESTATE SERVICES - Open Sun, 12 to 3pmNew
 $347,000Active4 beds 2 baths2,194 sq. ft.
$347,000Active4 beds 2 baths2,194 sq. ft.1402 N University Rd, Spokane, WA 99206
MLS# 202524696Listed by: REAL BROKER LLC
