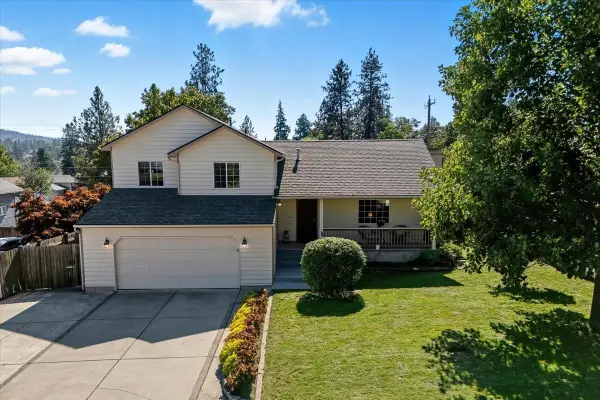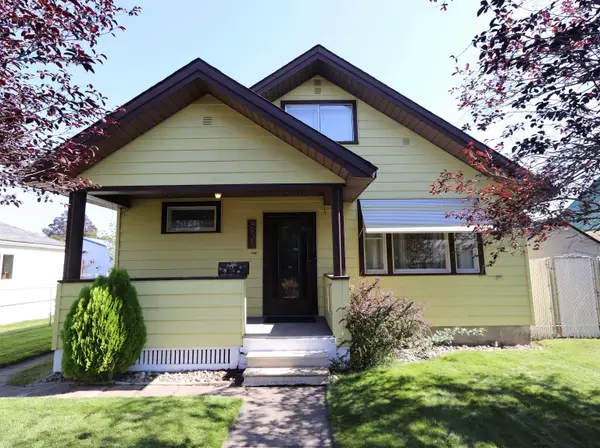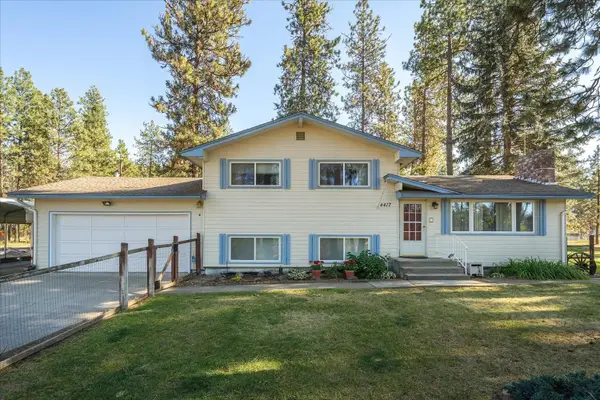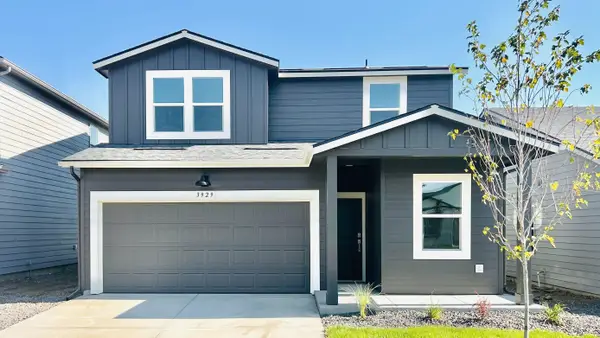3109 E Indiana Ave, Spokane, WA 99207
Local realty services provided by:Better Homes and Gardens Real Estate Pacific Commons
3109 E Indiana Ave,Spokane, WA 99207
$350,000
- 3 Beds
- 2 Baths
- 1,824 sq. ft.
- Single family
- Pending
Listed by:haydn halsted
Office:real broker llc.
MLS#:202520647
Source:WA_SAR
Price summary
- Price:$350,000
- Price per sq. ft.:$191.89
About this home
Rebuilt from the studs in 2014, this deceptively spacious 3-bed/2-bath home blends modern style with everyday function. The main floor delivers true single-level living: bright living room, gourmet kitchen with custom cabinetry and newer appliances, primary suite with walk-in closet, upgraded ¾ bath with grab bars, plus a versatile second bedroom now serving as office/laundry. Downstairs you’ll find a third bedroom, full bath, two bonus rooms for workouts or hobbies, and deep storage. Outside, the fully fenced yard bursts each spring with perennials and a prolific raspberry patch, all bordered by decorative concrete edging and fed by sprinklers. Unwind on the Trex deck or tinker in the oversized 3-car shop featuring two overhead doors, ample outlets, and a 30-amp RV hookup. An extra shed, upgraded insulation, efficient windows, and a one-year appliance warranty keep life comfortable. Centrally located near downtown and I-90—this home checks every box. Don’t miss out on this fantastic opportunity!
Contact an agent
Home facts
- Year built:1955
- Listing ID #:202520647
- Added:70 day(s) ago
- Updated:September 25, 2025 at 12:53 PM
Rooms and interior
- Bedrooms:3
- Total bathrooms:2
- Full bathrooms:2
- Living area:1,824 sq. ft.
Structure and exterior
- Year built:1955
- Building area:1,824 sq. ft.
- Lot area:0.14 Acres
Schools
- High school:North Central
- Middle school:Yasuhara
- Elementary school:Stevens
Finances and disclosures
- Price:$350,000
- Price per sq. ft.:$191.89
New listings near 3109 E Indiana Ave
- Open Fri, 12 to 3pmNew
 $299,000Active2 beds 1 baths1,440 sq. ft.
$299,000Active2 beds 1 baths1,440 sq. ft.2514 E Casper Dr #2516, Spokane, WA 99223
MLS# 202524552Listed by: RE/MAX CITIBROKERS - Open Sat, 10am to 12pmNew
 $425,000Active3 beds 3 baths1,830 sq. ft.
$425,000Active3 beds 3 baths1,830 sq. ft.3316 E 35th Ave, Spokane, WA 99223
MLS# 202524554Listed by: WINDERMERE LIBERTY LAKE - New
 $299,500Active3 beds 1 baths1,437 sq. ft.
$299,500Active3 beds 1 baths1,437 sq. ft.4928 N Stevens St, Spokane, WA 99205
MLS# 202524557Listed by: LIVE REAL ESTATE, LLC - New
 $175,000Active1 beds 1 baths639 sq. ft.
$175,000Active1 beds 1 baths639 sq. ft.852 N Summit Blvd #202, Spokane, WA 99201-1577
MLS# 202524559Listed by: EXP REALTY, LLC BRANCH - Open Fri, 4 to 6pmNew
 $485,000Active4 beds 2 baths1,786 sq. ft.
$485,000Active4 beds 2 baths1,786 sq. ft.4417 W South Oval Rd, Spokane, WA 99224
MLS# 202524538Listed by: JOHN L SCOTT, INC. - Open Sat, 12 to 3pmNew
 $685,000Active4 beds 3 baths2,980 sq. ft.
$685,000Active4 beds 3 baths2,980 sq. ft.3006 E 62nd Ave, Spokane, WA 99223
MLS# 202524539Listed by: JOHN L SCOTT, INC. - New
 $459,000Active3 beds 2 baths1,620 sq. ft.
$459,000Active3 beds 2 baths1,620 sq. ft.7615 S Grove Rd, Spokane, WA 99224
MLS# 202524541Listed by: AVALON 24 REAL ESTATE - New
 $399,000Active4 beds 2 baths1,855 sq. ft.
$399,000Active4 beds 2 baths1,855 sq. ft.534 E Regina Ave, Spokane, WA 99218
MLS# 202524543Listed by: REAL BROKER LLC - New
 $415,000Active3 beds 2 baths1,403 sq. ft.
$415,000Active3 beds 2 baths1,403 sq. ft.1106 S Oswald St St, Spokane, WA 99224
MLS# 202524544Listed by: REAL BROKER LLC - Open Fri, 10am to 5pmNew
 $435,995Active4 beds 3 baths1,856 sq. ft.
$435,995Active4 beds 3 baths1,856 sq. ft.3929 S Keller Ln, Spokane, WA 99206
MLS# 202524546Listed by: D.R. HORTON AMERICA'S BUILDER
