3110 N Sheridan Ct, Spokane, WA 99205
Local realty services provided by:Better Homes and Gardens Real Estate Pacific Commons
Listed by:audrey hiatt
Office:windermere valley
MLS#:202524824
Source:WA_SAR
Price summary
- Price:$475,000
- Price per sq. ft.:$169.64
About this home
Welcome home to this timeless Cape Cod in Spokane's sought-after Audubon neighborhood! This classic home was re-imagined in 2004 making it a spacious 2,800 sq. ft. The old-world charm, white brick entry, hardwood floors, arched doorways & cove ceilings were preserved while modern comfort such as gas forced air, central AC & main level living were embraced. The main level offers the living and formal dining rooms, the eat-in kitchen with a dishwasher, gas cooktop, wall oven & pantry, a primary suite & en-suite with a double vanity, superb storage & walk-in closet and the laundry room. The 2nd level has 2 bedrooms, 1 bath & a fantastic bonus/4th bedroom. The partially finished basement offers exciting possibilities. Outside there is an adorable covered deck, fenced yard, plenty of parking and a detached garage with an RV door. Just mins to the beloved Downriver Grill, the Flying Goat, Riverside State Park and 2 blocks to Downriver Golf Course.
Contact an agent
Home facts
- Year built:1940
- Listing ID #:202524824
- Added:47 day(s) ago
- Updated:October 09, 2025 at 04:00 PM
Rooms and interior
- Bedrooms:3
- Total bathrooms:2
- Full bathrooms:2
- Living area:2,800 sq. ft.
Structure and exterior
- Year built:1940
- Building area:2,800 sq. ft.
- Lot area:0.13 Acres
Schools
- High school:North Central
- Middle school:Glover
- Elementary school:Finch
Finances and disclosures
- Price:$475,000
- Price per sq. ft.:$169.64
- Tax amount:$3,801
New listings near 3110 N Sheridan Ct
- New
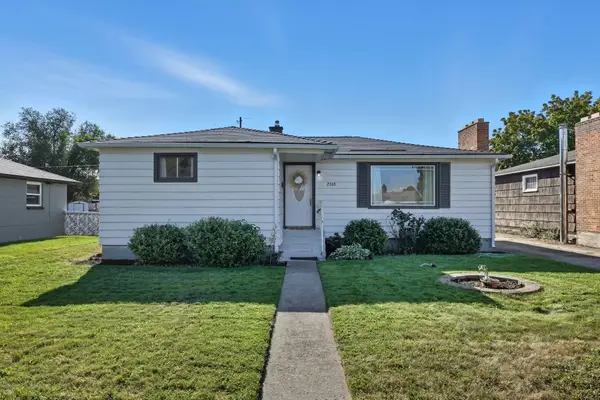 $329,900Active3 beds 1 baths2,232 sq. ft.
$329,900Active3 beds 1 baths2,232 sq. ft.2808 E Marshall Ave, Spokane, WA 99207
MLS# 202525257Listed by: EXP REALTY 4 DEGREES - New
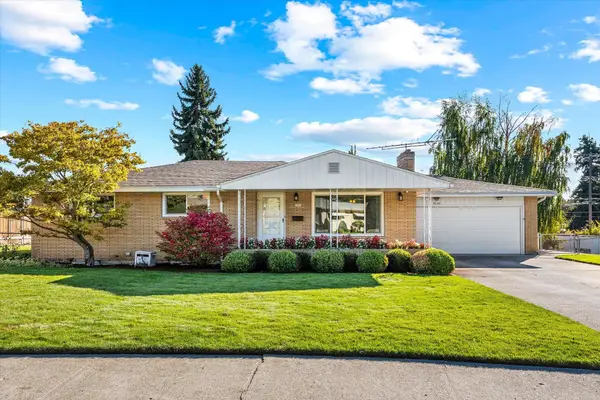 $399,950Active4 beds 2 baths2,472 sq. ft.
$399,950Active4 beds 2 baths2,472 sq. ft.3343 W Bruce Ave, Spokane, WA 99208
MLS# 202525254Listed by: REALTY ONE GROUP ECLIPSE - New
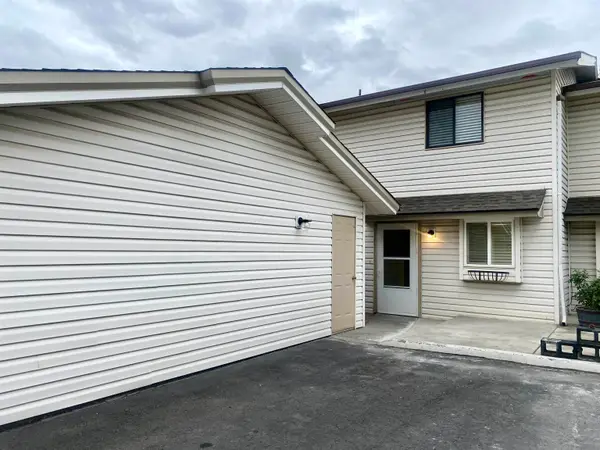 $272,000Active2 beds 2 baths994 sq. ft.
$272,000Active2 beds 2 baths994 sq. ft.7878 N Wilding Dr, Spokane, WA 99208
MLS# 202524926Listed by: GREYSON REAL ESTATE INC - New
 $339,900Active4 beds 2 baths
$339,900Active4 beds 2 baths3518 N Ralph St, Spokane, WA 99217
MLS# 202525249Listed by: KELLER WILLIAMS SPOKANE - MAIN - New
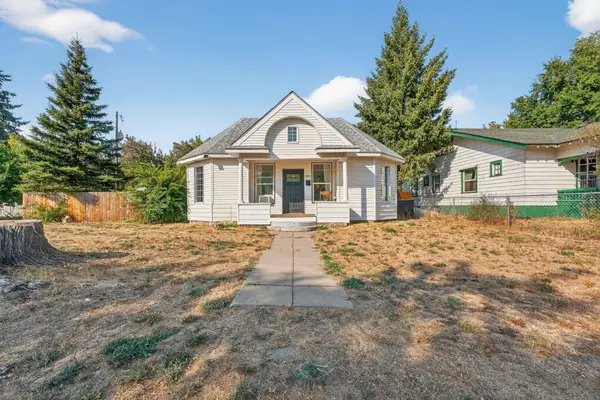 $299,998Active-- beds 1 baths
$299,998Active-- beds 1 baths1421 E Carlisle Ave, Spokane, WA 99207
MLS# 202525247Listed by: TRELORA REALTY, INC, - Open Sun, 12 to 3pmNew
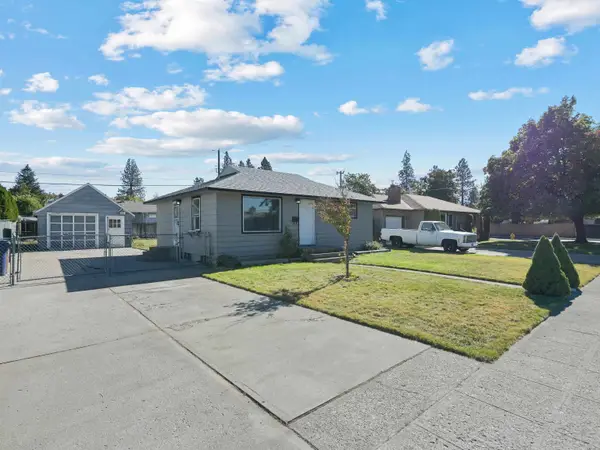 $295,000Active3 beds 1 baths1,440 sq. ft.
$295,000Active3 beds 1 baths1,440 sq. ft.5512 N "g" St, Spokane, WA 99205
MLS# 202525238Listed by: UPWARD ADVISORS - New
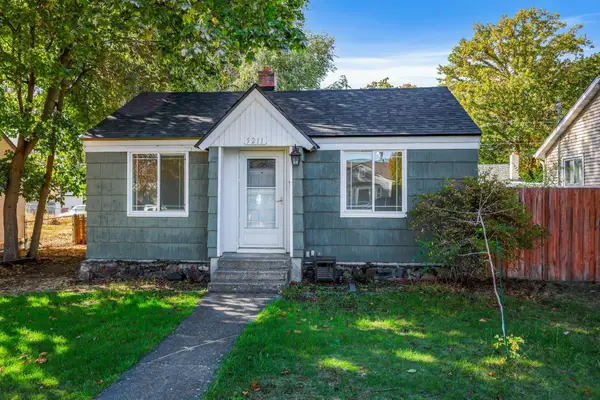 $324,900Active3 beds 2 baths1,536 sq. ft.
$324,900Active3 beds 2 baths1,536 sq. ft.5211 N Lincoln St, Spokane, WA 99205
MLS# 202525239Listed by: EXP REALTY 4 DEGREES - New
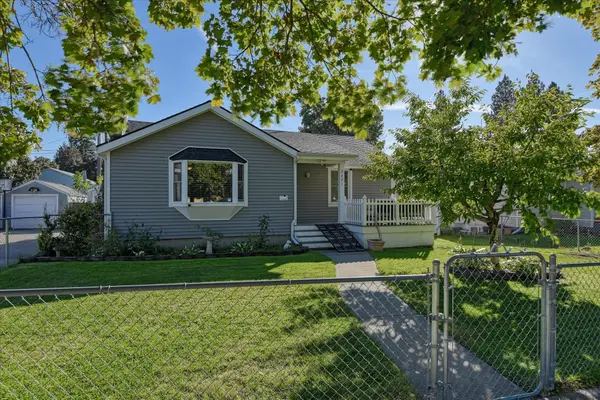 $394,900Active4 beds 2 baths1,689 sq. ft.
$394,900Active4 beds 2 baths1,689 sq. ft.2421 W Lacrosse Ave, Spokane, WA 99205
MLS# 202525233Listed by: KELLY RIGHT REAL ESTATE OF SPOKANE 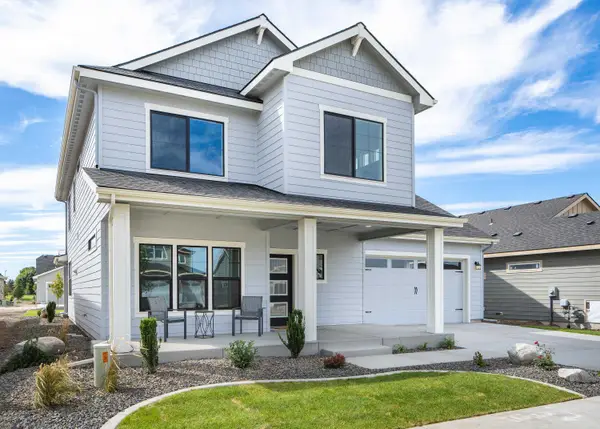 $709,485Pending4 beds 3 baths2,639 sq. ft.
$709,485Pending4 beds 3 baths2,639 sq. ft.12279 N Valencia Ave, Spokane, WA 99218
MLS# 202520494Listed by: WINDERMERE CITY GROUP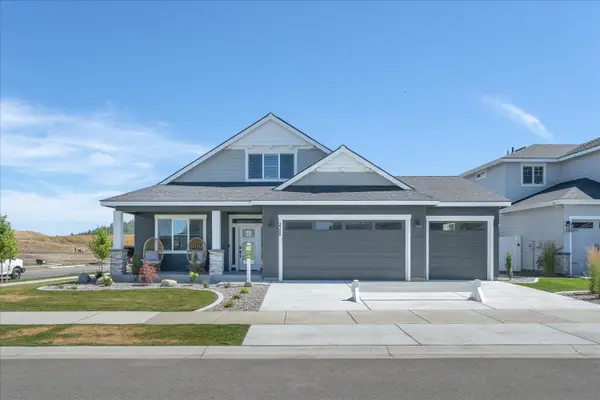 $750,550Pending4 beds 3 baths2,652 sq. ft.
$750,550Pending4 beds 3 baths2,652 sq. ft.12258 N Valencia Ave, Spokane, WA 99218
MLS# 202523257Listed by: WINDERMERE CITY GROUP
