3111 E 32nd Ave, Spokane, WA 99223
Local realty services provided by:Better Homes and Gardens Real Estate Pacific Commons
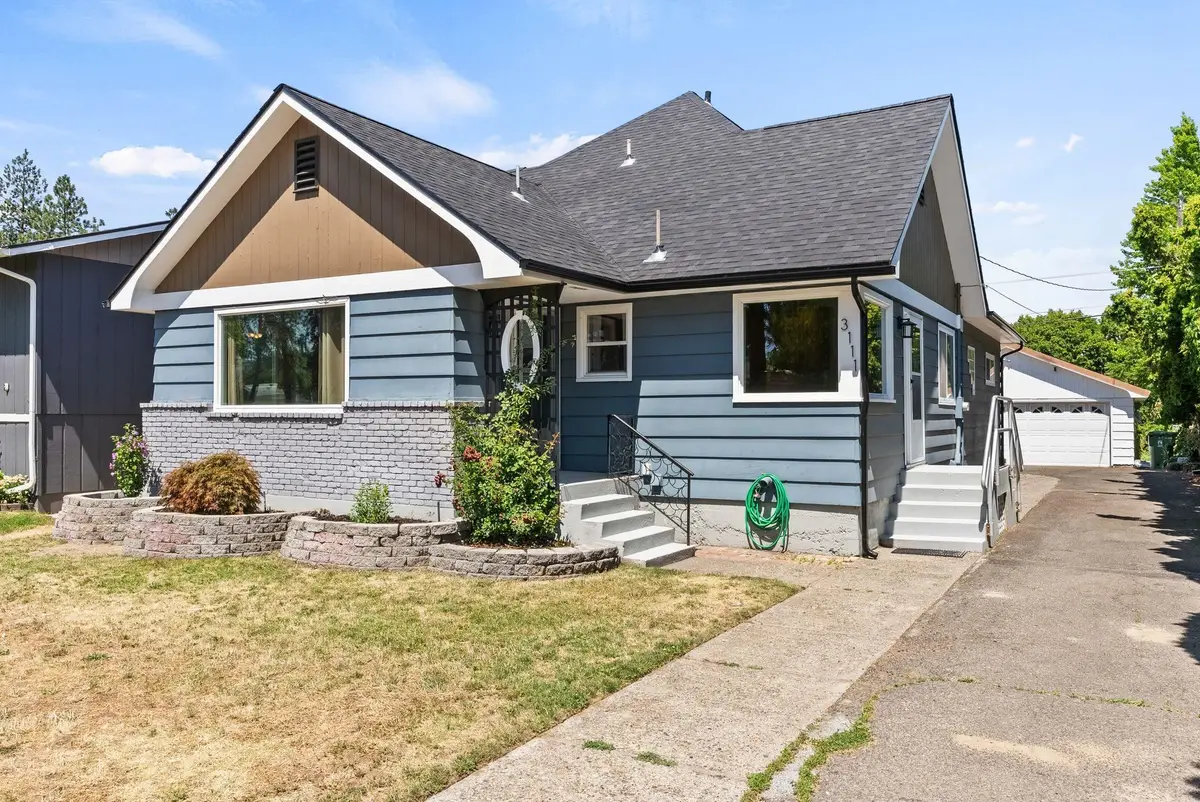
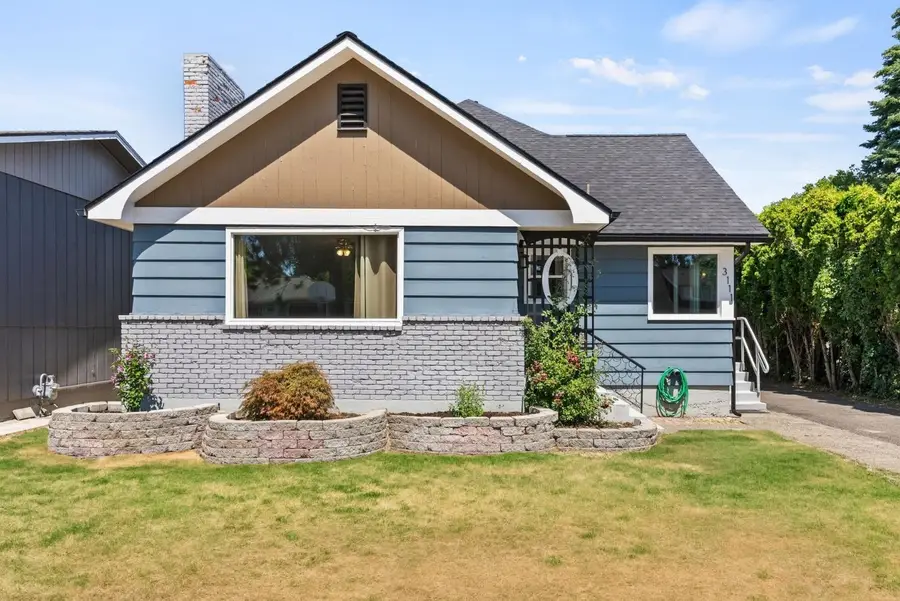
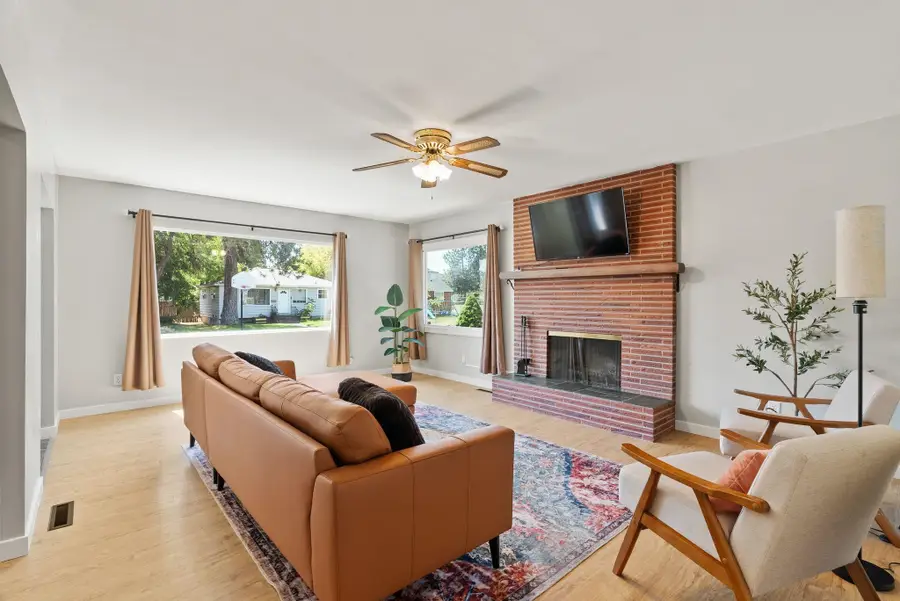
3111 E 32nd Ave,Spokane, WA 99223
$495,000
- 5 Beds
- 3 Baths
- 2,900 sq. ft.
- Single family
- Active
Listed by:haydn halsted
Office:real broker llc.
MLS#:202521005
Source:WA_SAR
Price summary
- Price:$495,000
- Price per sq. ft.:$170.69
About this home
Spacious South Hill Craftsman with 2,900 sq ft, 5 bedrooms, and 3 full bathrooms. Brand-new roof (2025) plus furnace & A/C replaced in 2019 provide peace of mind. Inside, enjoy LVP flooring, a brick fireplace, and a generous kitchen with stainless steel appliances, gas range, and ample storage. The main floor offers a large dining room with crystal chandelier, one secondary bedroom, and a spacious primary suite with walk-in closet and ensuite bath. A full hallway bath with dual vanity and oversized laundry room complete this level. Upstairs, a versatile loft works perfectly as a home office, art studio, or guest space with access to a private porch. The finished basement features two legal bedrooms, a non-conforming room, full bath, rec area, and kitchenette rough-ins. Oversized two-car garage with shop space and a manageable yard. Walking distance to Ferris High School and minutes from Trader Joe’s, Target, the new South Hill Home Depot, restaurants, coffee, parks, and more.
Contact an agent
Home facts
- Year built:1940
- Listing Id #:202521005
- Added:22 day(s) ago
- Updated:August 14, 2025 at 04:04 PM
Rooms and interior
- Bedrooms:5
- Total bathrooms:3
- Full bathrooms:3
- Living area:2,900 sq. ft.
Structure and exterior
- Year built:1940
- Building area:2,900 sq. ft.
- Lot area:0.17 Acres
Schools
- High school:Ferris
- Middle school:Chase
- Elementary school:Adams
Finances and disclosures
- Price:$495,000
- Price per sq. ft.:$170.69
New listings near 3111 E 32nd Ave
- New
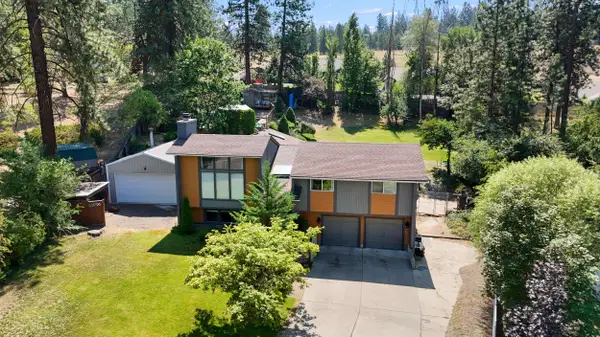 $534,999Active4 beds 2 baths2,274 sq. ft.
$534,999Active4 beds 2 baths2,274 sq. ft.416 E Carriage Ct, Spokane, WA 99218
MLS# 202522422Listed by: KELLY RIGHT REAL ESTATE OF SPOKANE - New
 $365,000Active4 beds 2 baths
$365,000Active4 beds 2 baths1409 E Gordon Ave, Spokane, WA 99207
MLS# 202522425Listed by: HOME SALES SPOKANE - New
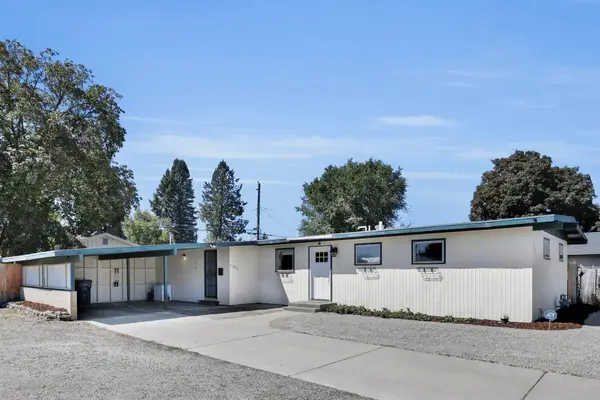 $324,999Active3 beds 2 baths1,176 sq. ft.
$324,999Active3 beds 2 baths1,176 sq. ft.7203 N Standard St, Spokane, WA 99208
MLS# 202522426Listed by: KELLER WILLIAMS SPOKANE - MAIN - New
 $285,000Active2 beds 2 baths1,150 sq. ft.
$285,000Active2 beds 2 baths1,150 sq. ft.4914 E Commerce Ave, Spokane, WA 99212
MLS# 202522427Listed by: AMPLIFY REAL ESTATE SERVICES - New
 $375,000Active3 beds 2 baths1,404 sq. ft.
$375,000Active3 beds 2 baths1,404 sq. ft.6909 E 8th Ave, Spokane, WA 99212
MLS# 202522429Listed by: WINDERMERE LIBERTY LAKE - New
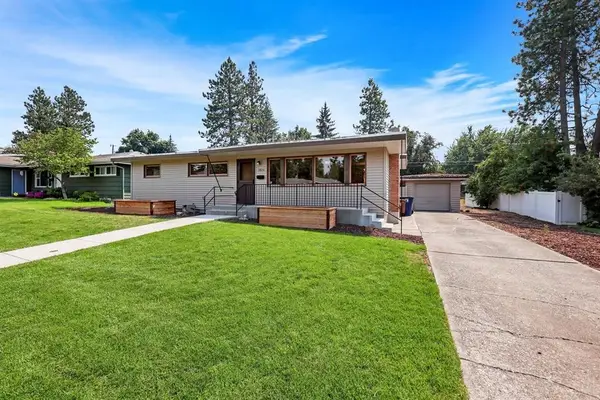 $445,000Active4 beds 2 baths2,392 sq. ft.
$445,000Active4 beds 2 baths2,392 sq. ft.1826 39th Ave, Spokane, WA 99203
MLS# 202522411Listed by: PRIME REAL ESTATE GROUP - Open Sat, 2 to 4pmNew
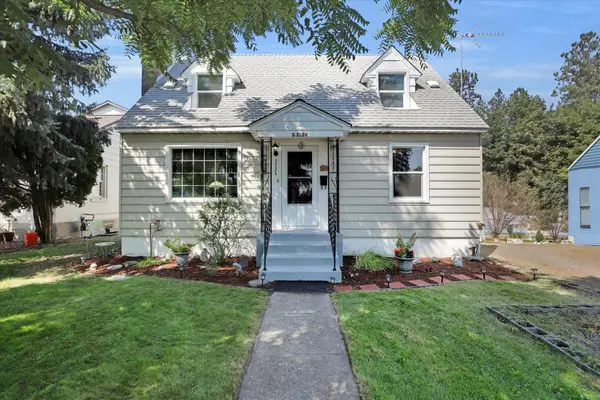 $419,500Active3 beds 2 baths
$419,500Active3 beds 2 baths3524 S Division St, Spokane, WA 99203
MLS# 202522412Listed by: FIRST LOOK REAL ESTATE - New
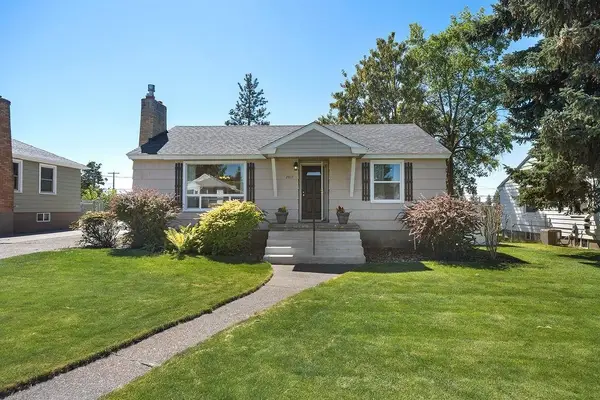 $349,900Active3 beds 2 baths1,970 sq. ft.
$349,900Active3 beds 2 baths1,970 sq. ft.2617 W Heroy Ave, Spokane, WA 99205
MLS# 202522413Listed by: EXP REALTY 4 DEGREES - New
 $235,000Active2 beds 200 baths1,049 sq. ft.
$235,000Active2 beds 200 baths1,049 sq. ft.707 W 6th Ave #36, Spokane, WA 99204
MLS# 202522417Listed by: HEART AND HOMES NW REALTY - New
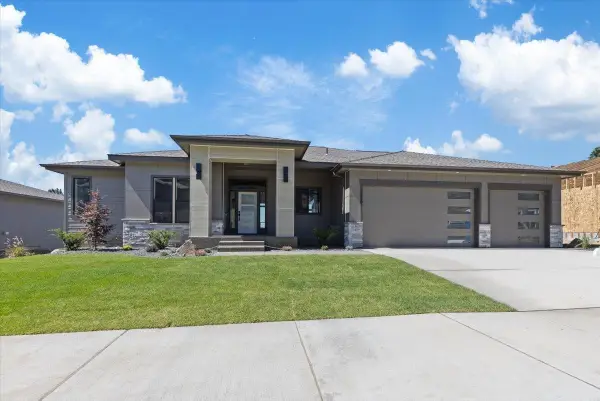 $1,225,000Active5 beds 4 baths3,640 sq. ft.
$1,225,000Active5 beds 4 baths3,640 sq. ft.5210 S Willamette St, Spokane, WA 99223
MLS# 202522420Listed by: COLDWELL BANKER TOMLINSON
