3111 W Rowan Ave, Spokane, WA 99205
Local realty services provided by:Better Homes and Gardens Real Estate Pacific Commons
3111 W Rowan Ave,Spokane, WA 99205
$399,900
- 4 Beds
- 2 Baths
- 2,029 sq. ft.
- Single family
- Active
Listed by: kim hillman
Office: exp realty, llc. branch
MLS#:202523381
Source:WA_SAR
Price summary
- Price:$399,900
- Price per sq. ft.:$197.09
About this home
This beautifully maintained 4 bedroom, 2 bath rancher offers just over 2,000 sq ft of comfortable living space in one of Spokane’s most convenient neighborhoods. Step inside to find a bright and inviting layout with a spacious living room, updated kitchen, and a fully finished basement complete with family/rec room and laundry. The backyard is a true oasis, perfect for entertaining or unwinding, with a private patio, hot tub, and lush landscaping designed for year-round enjoyment. Additional highlights include central A/C, a detached garage, and modern upgrades throughout. The versatile floor plan offers room to spread out, host guests, or create a home office, while the finished lower level adds even more space for hobbies, movie nights, or play. With a fenced yard, mature trees, and curb appeal that welcomes you home, this property is the perfect blend of style and function. Close to schools, shopping, and parks, this home combines comfort, convenience, and charm. Don’t miss your chance to call it yours!
Contact an agent
Home facts
- Year built:1950
- Listing ID #:202523381
- Added:103 day(s) ago
- Updated:December 16, 2025 at 05:39 PM
Rooms and interior
- Bedrooms:4
- Total bathrooms:2
- Full bathrooms:2
- Living area:2,029 sq. ft.
Structure and exterior
- Year built:1950
- Building area:2,029 sq. ft.
- Lot area:0.17 Acres
Schools
- High school:Shadle Park
- Middle school:Flett
- Elementary school:Browne
Finances and disclosures
- Price:$399,900
- Price per sq. ft.:$197.09
New listings near 3111 W Rowan Ave
- New
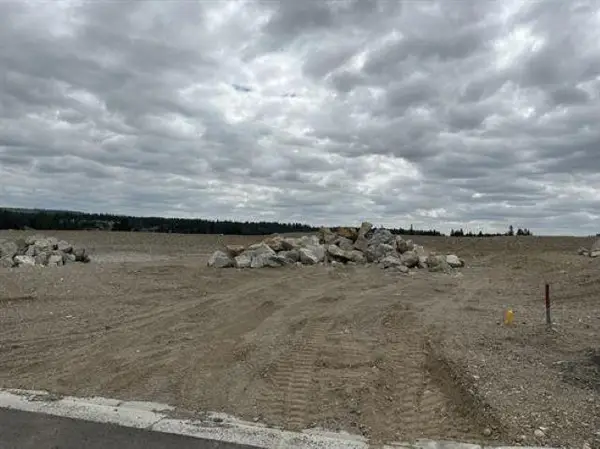 $110,000Active0.2 Acres
$110,000Active0.2 Acres30 E Center Ln, Spokane, WA 99208
MLS# 202527701Listed by: WINDERMERE CITY GROUP - New
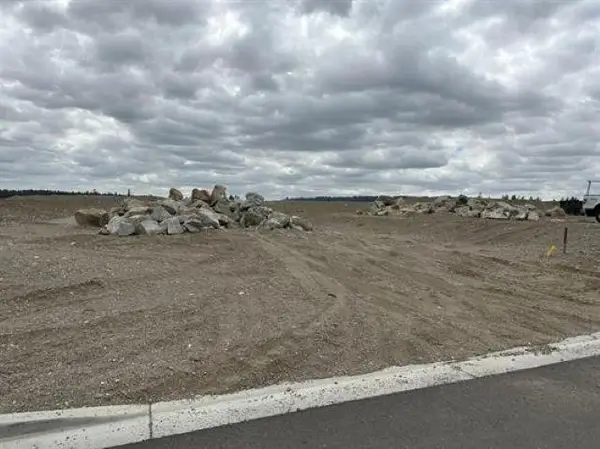 $110,000Active0.2 Acres
$110,000Active0.2 Acres58 E Center Ln, Spokane, WA 99205
MLS# 202527702Listed by: WINDERMERE CITY GROUP - New
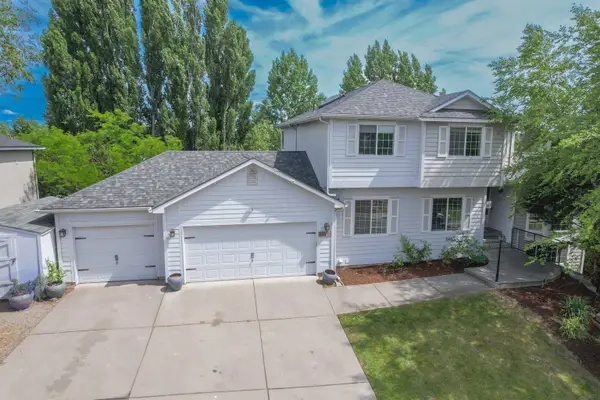 $695,000Active6 beds 5 baths3,800 sq. ft.
$695,000Active6 beds 5 baths3,800 sq. ft.16410 N Morton Dr, Spokane, WA 99208
MLS# 202527703Listed by: HEART AND HOMES NW REALTY - New
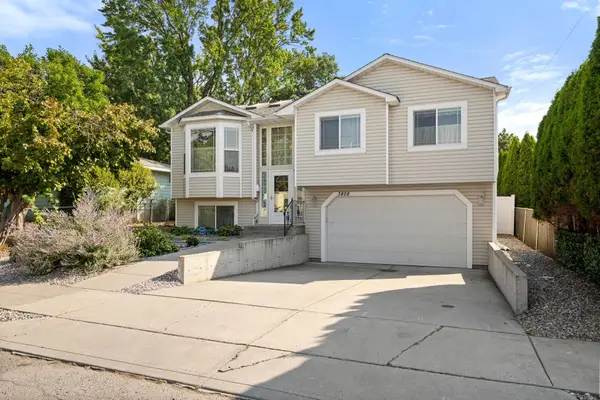 $404,999Active5 beds 3 baths1,773 sq. ft.
$404,999Active5 beds 3 baths1,773 sq. ft.3808 E 26th Ave, Spokane, WA 99223
MLS# 202527696Listed by: REALTY ONE GROUP ECLIPSE - New
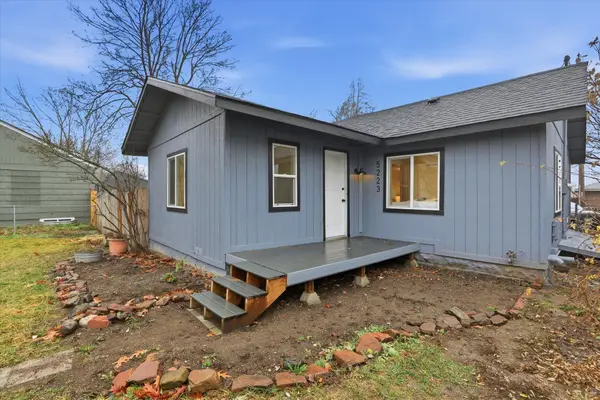 $275,000Active3 beds 1 baths1,017 sq. ft.
$275,000Active3 beds 1 baths1,017 sq. ft.5223 N Monroe St, Spokane, WA 99205-5361
MLS# 202527695Listed by: KELLY RIGHT REAL ESTATE OF SPOKANE - New
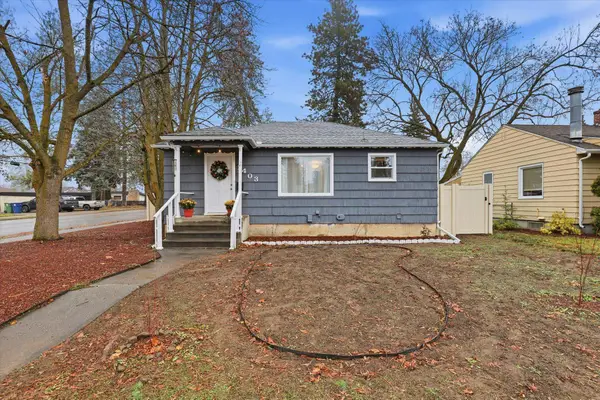 $389,000Active4 beds 2 baths1,536 sq. ft.
$389,000Active4 beds 2 baths1,536 sq. ft.1403 E Thurston Ave, Spokane, WA 99203
MLS# 202527690Listed by: REAL ESTATE MARKETPLACE NW,INC - New
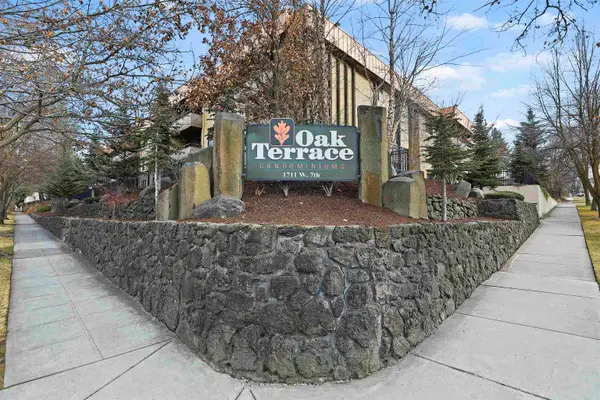 $165,000Active1 beds 1 baths708 sq. ft.
$165,000Active1 beds 1 baths708 sq. ft.1711 W 7th Ave #208, Spokane, WA 99204
MLS# 202527684Listed by: R.H. COOKE & ASSOCIATES 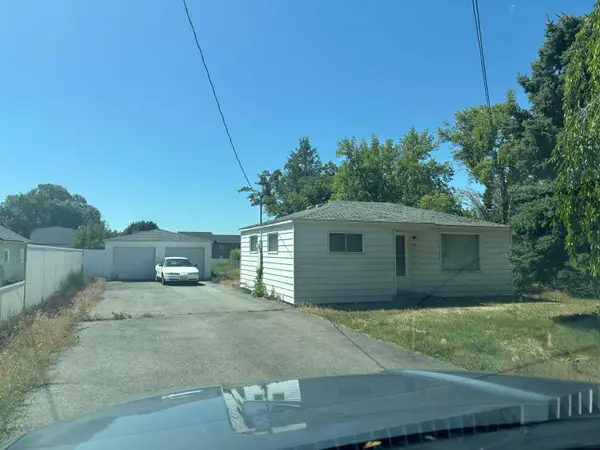 $288,500Pending2 beds 1 baths684 sq. ft.
$288,500Pending2 beds 1 baths684 sq. ft.13124 E Rich Ave, Spokane, WA 99216
MLS# 202527683Listed by: REAL BROKER LLC- Open Tue, 10am to 5pmNew
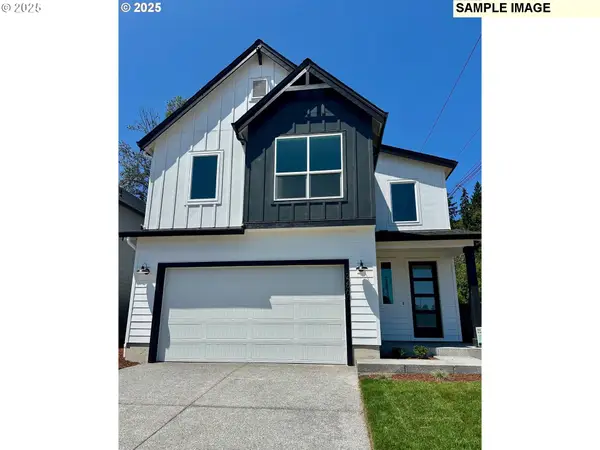 $545,223Active3 beds 3 baths1,890 sq. ft.
$545,223Active3 beds 3 baths1,890 sq. ft.2259 Ash St #Lot 89, Woodland, WA 98674
MLS# 501953065Listed by: HOLT HOMES REALTY, LLC - New
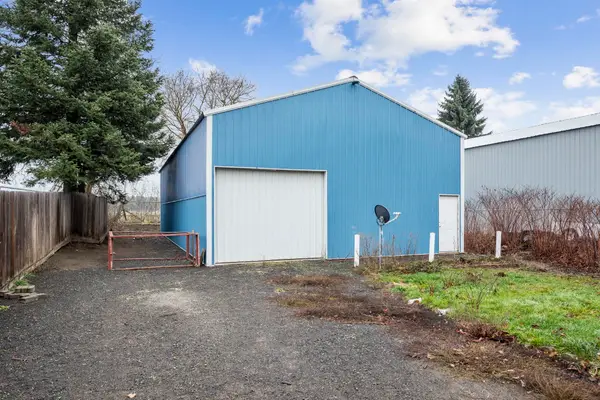 $210,000Active2 beds 1 baths1,344 sq. ft.
$210,000Active2 beds 1 baths1,344 sq. ft.7030 N Market St, Spokane, WA 99217
MLS# 202527680Listed by: THE EXPERIENCE NORTHWEST
