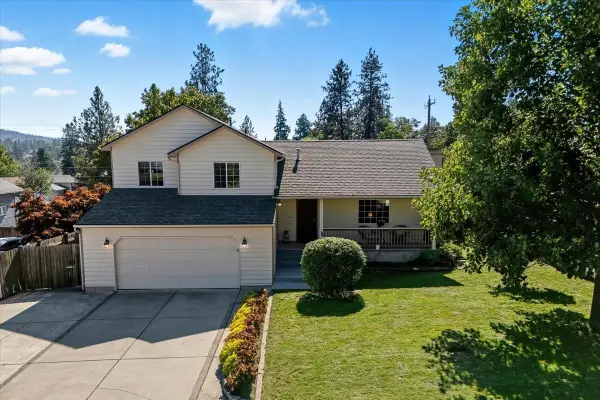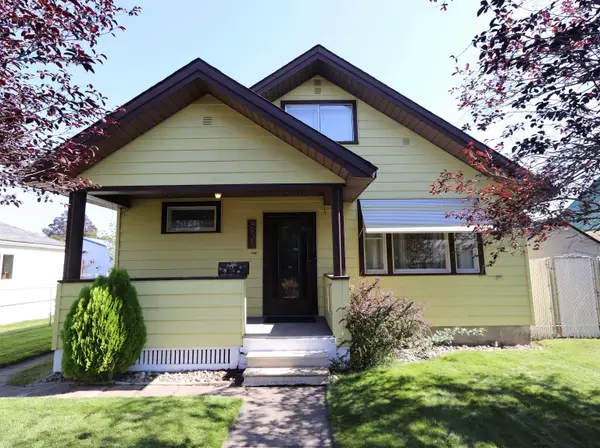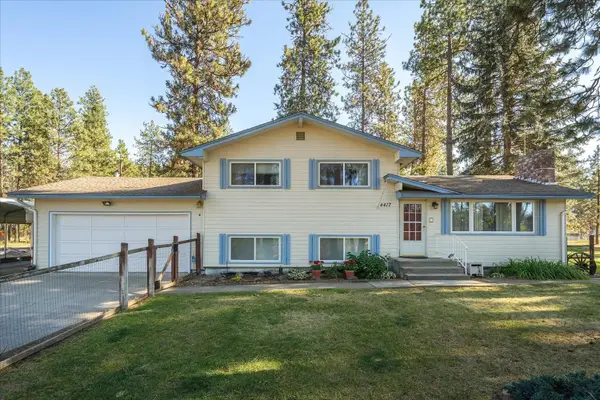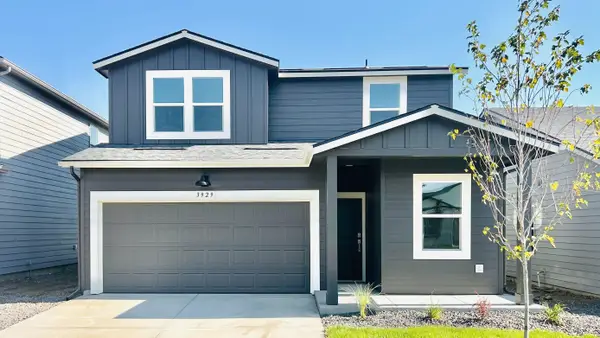3123 W Bismark Ave, Spokane, WA 99205
Local realty services provided by:Better Homes and Gardens Real Estate Pacific Commons
3123 W Bismark Ave,Spokane, WA 99205
$380,000
- 3 Beds
- 2 Baths
- 2,360 sq. ft.
- Single family
- Pending
Listed by:heather taylor
Office:live real estate, llc.
MLS#:202521839
Source:WA_SAR
Price summary
- Price:$380,000
- Price per sq. ft.:$161.02
About this home
This charming rancher in the Crescent View subdivision of Northwest Spokane is ready for your creative flair! New AC & furnace provides peace of mind regarding this significant investment, ensuring comfort throughout the expansive 2,300+ sq ft of living space. With 3 bedrooms & 2 bathrooms, there's the option of converting the office/den back into a 4th bedroom. The basement features a climbing wall & monkey bar, alongside ample storage in the family room, laundry room, a spacious bathroom, cozy bedroom with egress window, & walk-in closet. Your fully fenced backyard comes equipped with a sprinkler system, gardening area & concrete curb surrounding the landscaping. Rain or shine, soak your cares away in the hot tub placed on the patio under a spacious 400 sq ft pergola. This outdoor space is ready for hosting epic gatherings. Need more storage? Check out the shed beneath the integral garage/carport & park your RV with ease thanks to the additional driveway west of the house with electric hookup.
Contact an agent
Home facts
- Year built:1995
- Listing ID #:202521839
- Added:51 day(s) ago
- Updated:September 25, 2025 at 12:53 PM
Rooms and interior
- Bedrooms:3
- Total bathrooms:2
- Full bathrooms:2
- Living area:2,360 sq. ft.
Heating and cooling
- Heating:Electric
Structure and exterior
- Year built:1995
- Building area:2,360 sq. ft.
- Lot area:0.17 Acres
Schools
- High school:Shadle Park
- Middle school:Flett
- Elementary school:Westview
Finances and disclosures
- Price:$380,000
- Price per sq. ft.:$161.02
- Tax amount:$3,798
New listings near 3123 W Bismark Ave
- Open Fri, 12 to 3pmNew
 $299,000Active2 beds 1 baths1,440 sq. ft.
$299,000Active2 beds 1 baths1,440 sq. ft.2514 E Casper Dr #2516, Spokane, WA 99223
MLS# 202524552Listed by: RE/MAX CITIBROKERS - Open Sat, 10am to 12pmNew
 $425,000Active3 beds 3 baths1,830 sq. ft.
$425,000Active3 beds 3 baths1,830 sq. ft.3316 E 35th Ave, Spokane, WA 99223
MLS# 202524554Listed by: WINDERMERE LIBERTY LAKE - New
 $299,500Active3 beds 1 baths1,437 sq. ft.
$299,500Active3 beds 1 baths1,437 sq. ft.4928 N Stevens St, Spokane, WA 99205
MLS# 202524557Listed by: LIVE REAL ESTATE, LLC - New
 $175,000Active1 beds 1 baths639 sq. ft.
$175,000Active1 beds 1 baths639 sq. ft.852 N Summit Blvd #202, Spokane, WA 99201-1577
MLS# 202524559Listed by: EXP REALTY, LLC BRANCH - Open Fri, 4 to 6pmNew
 $485,000Active4 beds 2 baths1,786 sq. ft.
$485,000Active4 beds 2 baths1,786 sq. ft.4417 W South Oval Rd, Spokane, WA 99224
MLS# 202524538Listed by: JOHN L SCOTT, INC. - Open Sat, 12 to 3pmNew
 $685,000Active4 beds 3 baths2,980 sq. ft.
$685,000Active4 beds 3 baths2,980 sq. ft.3006 E 62nd Ave, Spokane, WA 99223
MLS# 202524539Listed by: JOHN L SCOTT, INC. - New
 $459,000Active3 beds 2 baths1,620 sq. ft.
$459,000Active3 beds 2 baths1,620 sq. ft.7615 S Grove Rd, Spokane, WA 99224
MLS# 202524541Listed by: AVALON 24 REAL ESTATE - New
 $399,000Active4 beds 2 baths1,855 sq. ft.
$399,000Active4 beds 2 baths1,855 sq. ft.534 E Regina Ave, Spokane, WA 99218
MLS# 202524543Listed by: REAL BROKER LLC - New
 $415,000Active3 beds 2 baths1,403 sq. ft.
$415,000Active3 beds 2 baths1,403 sq. ft.1106 S Oswald St St, Spokane, WA 99224
MLS# 202524544Listed by: REAL BROKER LLC - Open Fri, 10am to 5pmNew
 $435,995Active4 beds 3 baths1,856 sq. ft.
$435,995Active4 beds 3 baths1,856 sq. ft.3929 S Keller Ln, Spokane, WA 99206
MLS# 202524546Listed by: D.R. HORTON AMERICA'S BUILDER
