3204 W 8th Ave, Spokane, WA 99224
Local realty services provided by:Better Homes and Gardens Real Estate Pacific Commons
Listed by: melissa blaine
Office: coldwell banker tomlinson
MLS#:202526351
Source:WA_SAR
Price summary
- Price:$340,000
- Price per sq. ft.:$170
About this home
Corner View lot in desirable West Hills neighborhood! This solid mid century daylight walkout rancher features large picture windows for sunrise views through the surrounding trees. Main level has a large living room with wood burning fireplace, formal dining room & spacious kitchen with breakfast bar & eating nook. Original cabinets are solid wood construction with good storage & counter space. 2 main floor bedrooms with carpet over the original wood floors. Main floor bathroom features tub/shower combo and beadboard wainscotting. Double linen closets in the hallway plus coat closet & pantry. Deck off kitchen with views into the backyard. Basement is finished with 2 egress bedrooms both with built in dresser storage. Large family room with gas fireplace. Laundry/mud room off garage. Gas forced air heating. Under house garage with built in storage shelving. Storage Shed. Quiet low traffic location with easy access to downtown, airport and west plains.
Contact an agent
Home facts
- Year built:1954
- Listing ID #:202526351
- Added:64 day(s) ago
- Updated:January 07, 2026 at 08:53 PM
Rooms and interior
- Bedrooms:4
- Total bathrooms:2
- Full bathrooms:2
- Living area:2,000 sq. ft.
Structure and exterior
- Year built:1954
- Building area:2,000 sq. ft.
- Lot area:0.17 Acres
Schools
- High school:Lewis & Clark
- Middle school:Sac
- Elementary school:Hutton
Finances and disclosures
- Price:$340,000
- Price per sq. ft.:$170
- Tax amount:$3,294
New listings near 3204 W 8th Ave
- New
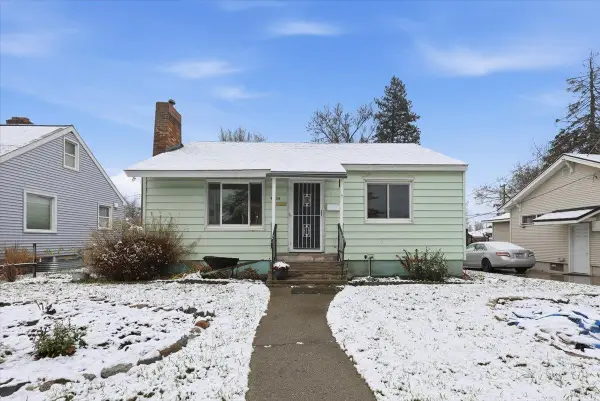 $289,900Active4 beds 1 baths1,780 sq. ft.
$289,900Active4 beds 1 baths1,780 sq. ft.4808 N Adams St, Spokane, WA 99205
MLS# 202610484Listed by: JOHN L SCOTT, INC. - New
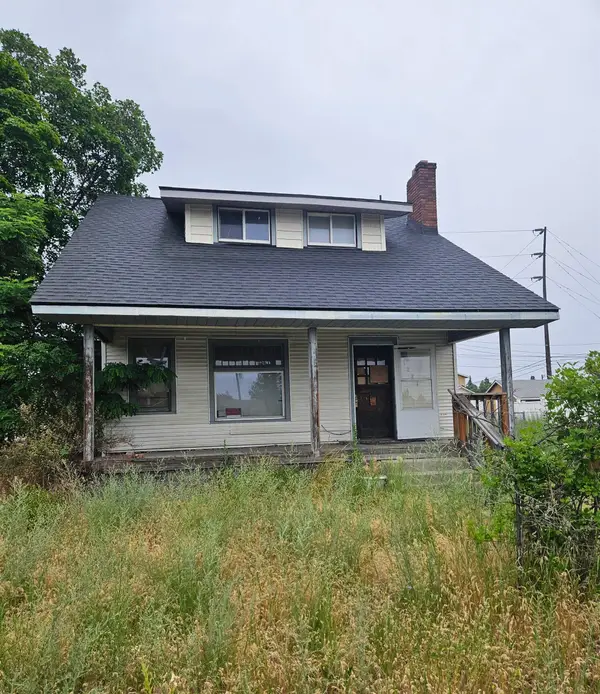 $214,999Active3 beds 2 baths1,838 sq. ft.
$214,999Active3 beds 2 baths1,838 sq. ft.1221 E Indiana Ave, Spokane, WA 99207
MLS# 202610480Listed by: KELLER WILLIAMS SPOKANE - MAIN - New
 $445,000Active3 beds 2 baths2,590 sq. ft.
$445,000Active3 beds 2 baths2,590 sq. ft.3730 W Rosamond Ave, Spokane, WA 99224
MLS# 202610472Listed by: HAVEN REAL ESTATE GROUP - Open Sat, 11am to 1pmNew
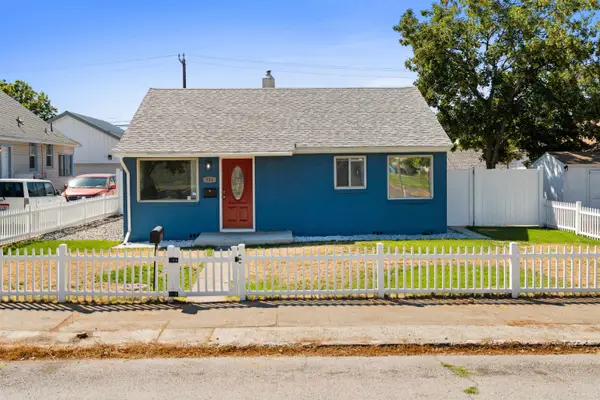 $289,000Active2 beds 1 baths840 sq. ft.
$289,000Active2 beds 1 baths840 sq. ft.934 E Montgomery Ave, Spokane, WA 99207
MLS# 202610466Listed by: AMPLIFY REAL ESTATE SERVICES - New
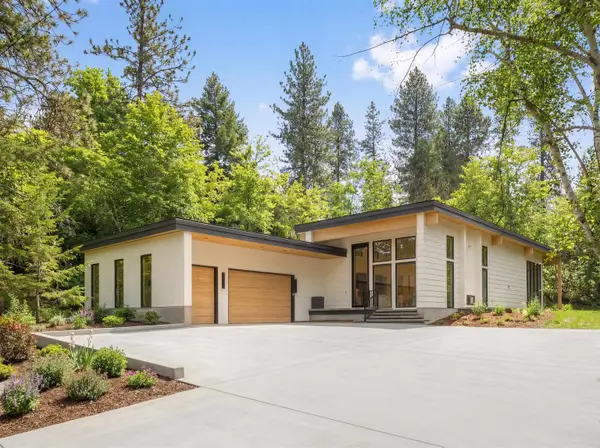 $1,995,000Active4 beds 3 baths3,200 sq. ft.
$1,995,000Active4 beds 3 baths3,200 sq. ft.1518 E 20th Ave, Spokane, WA 99203
MLS# 202610471Listed by: REAL BROKER LLC - New
 $310,000Active3 beds 1 baths1,346 sq. ft.
$310,000Active3 beds 1 baths1,346 sq. ft.2018 E Central Ave, Spokane, WA 99208
MLS# 202610316Listed by: KELLER WILLIAMS SPOKANE - MAIN - New
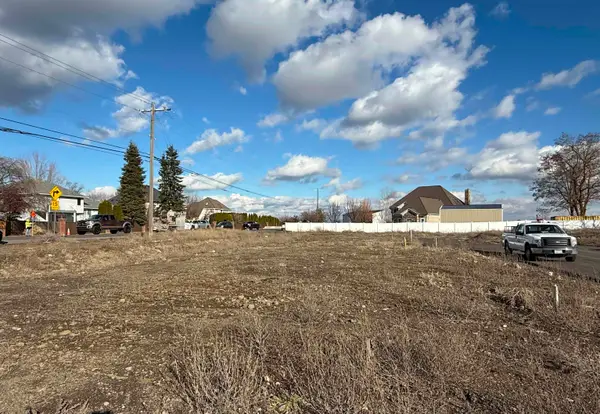 $164,999Active0.23 Acres
$164,999Active0.23 Acres8616 W Panorama Dr, Spokane, WA 99208
MLS# 202610318Listed by: COLDWELL BANKER TOMLINSON - New
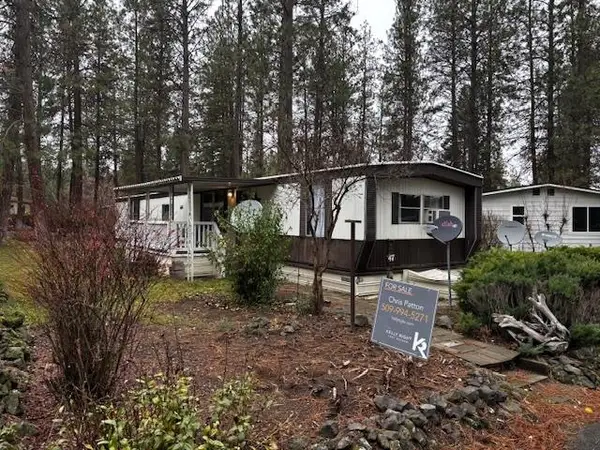 $54,900Active2 beds 2 baths924 sq. ft.
$54,900Active2 beds 2 baths924 sq. ft.8900 S Mullen Hill Rd, Spokane, WA 99224
MLS# 202610319Listed by: KELLY RIGHT REAL ESTATE OF SPOKANE - New
 $469,000Active4.93 Acres
$469,000Active4.93 Acres4716 S Hayford Rd, Spokane, WA 99224
MLS# 202610321Listed by: KELLER WILLIAMS SPOKANE - MAIN - New
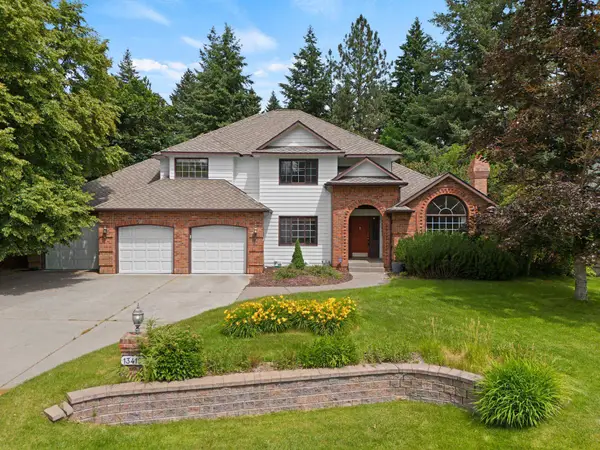 $600,000Active5 beds 4 baths4,143 sq. ft.
$600,000Active5 beds 4 baths4,143 sq. ft.13419 N Whitehouse Ct, Spokane, WA 99208
MLS# 202610326Listed by: WINDERMERE NORTH
