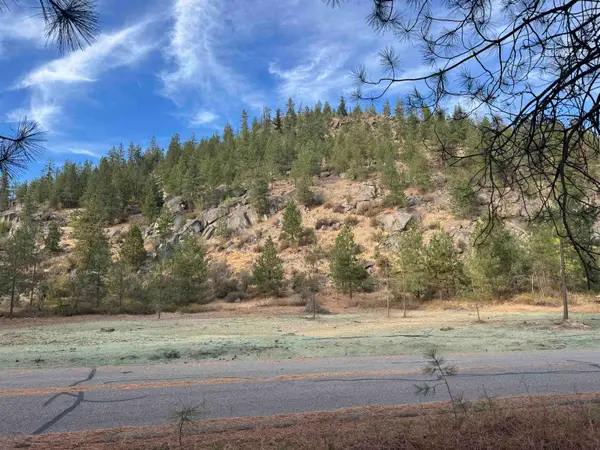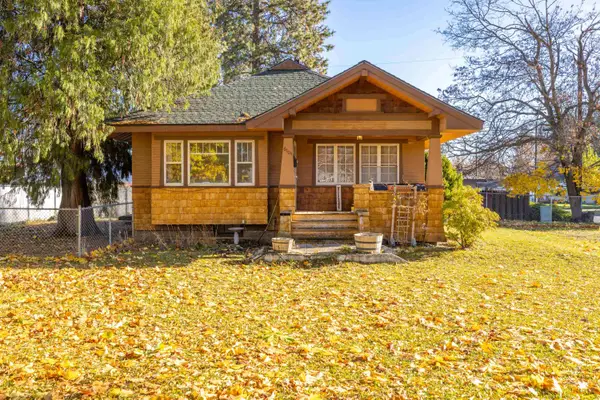3311 E Chisholm Ln, Spokane, WA 99223
Local realty services provided by:Better Homes and Gardens Real Estate Pacific Commons
3311 E Chisholm Ln,Spokane, WA 99223
$2,400,000
- 5 Beds
- 5 Baths
- 4,940 sq. ft.
- Single family
- Active
Listed by: susan denny
Office: windermere city group
MLS#:202517627
Source:WA_SAR
Price summary
- Price:$2,400,000
- Price per sq. ft.:$485.83
About this home
Extraordinary, Parson’s custom-built estate. The quality and expert craftsmanship is center stage highlighting the timeless design and curb appeal. You’ll find all the luxury finishes you’d expect in this 5 bed/ 4.5 bath, one-owner estate on 10 breathtaking acres on the Palouse Hills. The main floor is thoughtfully designed for all your gatherings. Large dining area, sprawling kitchen island, covered porch for mesmerizing sunsets and large patio directly off kitchen. Radiant floor heat, custom cabinetry throughout, gorgeous stone fireplaces and solid wood doors to name just a few features. Lower level includes custom bar and wine cellar, billiard/game table area and surround theater/golf sim. Step outside to your personal oasis where a 20x40 saltwater pool, 8-person hot tub, gas-lit rock pillars and a built-in gas fire pit await. The cleverly designed pool house is set into the terraced retaining wall for beauty and function. 45x45 Pole barn with fully insulated wood shop and bays for all your toys.
Contact an agent
Home facts
- Year built:2005
- Listing ID #:202517627
- Added:164 day(s) ago
- Updated:November 10, 2025 at 06:01 PM
Rooms and interior
- Bedrooms:5
- Total bathrooms:5
- Full bathrooms:5
- Living area:4,940 sq. ft.
Heating and cooling
- Heating:Radiant Floor
Structure and exterior
- Year built:2005
- Building area:4,940 sq. ft.
- Lot area:10 Acres
Schools
- High school:Freeman
- Middle school:Freeman
- Elementary school:Freeman
Finances and disclosures
- Price:$2,400,000
- Price per sq. ft.:$485.83
- Tax amount:$10,922
New listings near 3311 E Chisholm Ln
- New
 $370,000Active4 beds 2 baths1,536 sq. ft.
$370,000Active4 beds 2 baths1,536 sq. ft.2927 E Marshall Ave Ave, Spokane, WA 99207
MLS# 202526608Listed by: REAL BROKER LLC - New
 $299,999Active3 beds 1 baths1,910 sq. ft.
$299,999Active3 beds 1 baths1,910 sq. ft.1423 E Lacrosse Ave, Spokane, WA 99207
MLS# 202526599Listed by: AMPLIFY REAL ESTATE SERVICES - New
 $349,000Active30 Acres
$349,000Active30 Acres13604 N River Bluff Ln, Spokane, WA 99208
MLS# 202526594Listed by: KESTELL COMPANY - New
 $469,000Active3 beds 2 baths
$469,000Active3 beds 2 baths2719 W Heath Ave, Spokane, WA 99208
MLS# 202526592Listed by: BEST CHOICE REALTY - New
 $285,000Active3 beds 2 baths1,361 sq. ft.
$285,000Active3 beds 2 baths1,361 sq. ft.553 E Olympic Ave, Spokane, WA 99207
MLS# 202526593Listed by: PROFESSIONAL REALTY SERVICES - New
 $509,950Active3 beds 2 baths1,836 sq. ft.
$509,950Active3 beds 2 baths1,836 sq. ft.7607 N Lindeke St, Spokane, WA 99208
MLS# 202526589Listed by: PLESE REALTY LLC - New
 $270,000Active3 beds 1 baths2,000 sq. ft.
$270,000Active3 beds 1 baths2,000 sq. ft.2417 W Dalton Ave, Spokane, WA 99205
MLS# 202526587Listed by: KELLER WILLIAMS SPOKANE - MAIN - New
 $290,000Active3 beds 1 baths2,068 sq. ft.
$290,000Active3 beds 1 baths2,068 sq. ft.6104 N Stevens St, Spokane, WA 99205
MLS# 202526583Listed by: REALTY ONE GROUP ECLIPSE - New
 $275,000Active3 beds 1 baths
$275,000Active3 beds 1 baths1103 E Longfellow Ave, Spokane, WA 99207
MLS# 202526579Listed by: PROFESSIONAL REALTY SERVICES - New
 $590,000Active5 beds 3 baths3,009 sq. ft.
$590,000Active5 beds 3 baths3,009 sq. ft.2905 S Custer Ln, Spokane, WA 99223
MLS# 202526570Listed by: WINDERMERE MANITO, LLC
