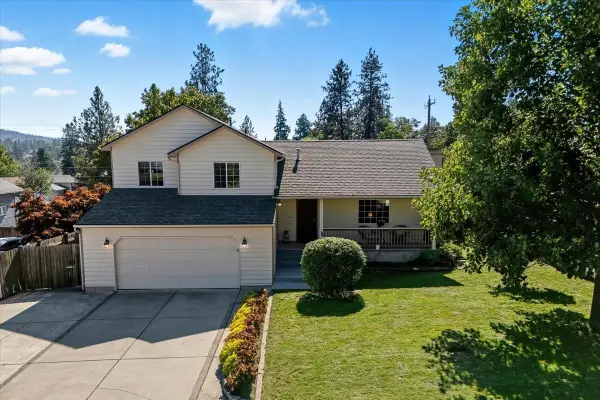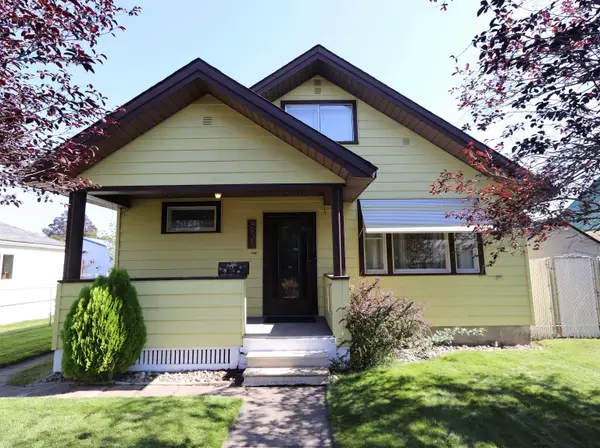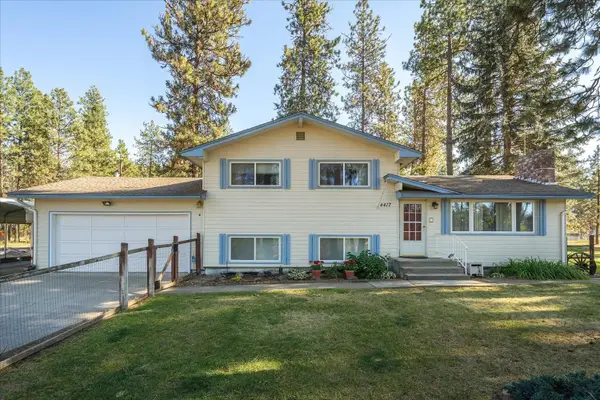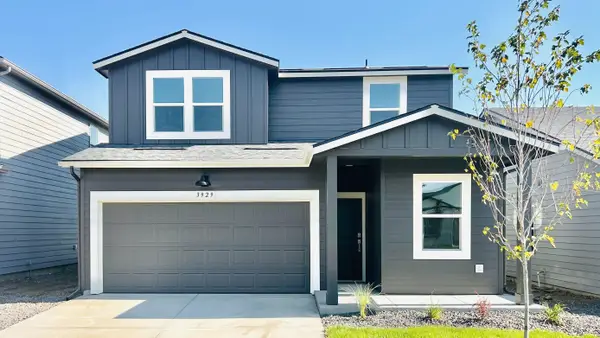3402 W Grandview Ave, Spokane, WA 99224
Local realty services provided by:Better Homes and Gardens Real Estate Pacific Commons
3402 W Grandview Ave,Spokane, WA 99224
$485,000
- 3 Beds
- 3 Baths
- 2,225 sq. ft.
- Single family
- Pending
Listed by:maria ladd
Office:the hornberger group, llc.
MLS#:202514391
Source:WA_SAR
Price summary
- Price:$485,000
- Price per sq. ft.:$217.98
About this home
Downtown views from a private office! Seller offering $5k toward closing costs! Step into this beautiful 2,225 sq. ft. home with 3 bedrooms, 2.5 baths, & luxurious modern finishes. Take in the blonde luxury vinyl plank flooring, white shaker cabinets with upgraded glass-front uppers, marble-look quartz countertops, and brushed gold hardware. The kitchen dazzles with Frigidaire appliances, including an upgraded Gallery fridge. Soaring 9-foot ceilings and large extra-insulated windows brighten the main floor. Hardcore doors throughout. Upstairs, the huge primary suite offers a walk-in closet, double sink bathroom, & a private office w/ views of downtown Spokane. Family room in daylight basement, and fully finished garage. Just a 3-minute walk to Grandview Park and minutes from downtown Spokane, this home blends style, comfort, and an unbeatable location. The builder is finishing landscaping & enclosed fence off of basement patio.
Contact an agent
Home facts
- Year built:2025
- Listing ID #:202514391
- Added:173 day(s) ago
- Updated:September 25, 2025 at 12:53 PM
Rooms and interior
- Bedrooms:3
- Total bathrooms:3
- Full bathrooms:3
- Living area:2,225 sq. ft.
Heating and cooling
- Heating:Electric
Structure and exterior
- Year built:2025
- Building area:2,225 sq. ft.
- Lot area:0.17 Acres
Schools
- High school:Lewis & Clark
- Middle school:Peperzak
- Elementary school:Hutton
Finances and disclosures
- Price:$485,000
- Price per sq. ft.:$217.98
- Tax amount:$2,328
New listings near 3402 W Grandview Ave
- Open Fri, 12 to 3pmNew
 $299,000Active2 beds 1 baths1,440 sq. ft.
$299,000Active2 beds 1 baths1,440 sq. ft.2514 E Casper Dr #2516, Spokane, WA 99223
MLS# 202524552Listed by: RE/MAX CITIBROKERS - Open Sat, 10am to 12pmNew
 $425,000Active3 beds 3 baths1,830 sq. ft.
$425,000Active3 beds 3 baths1,830 sq. ft.3316 E 35th Ave, Spokane, WA 99223
MLS# 202524554Listed by: WINDERMERE LIBERTY LAKE - New
 $299,500Active3 beds 1 baths1,437 sq. ft.
$299,500Active3 beds 1 baths1,437 sq. ft.4928 N Stevens St, Spokane, WA 99205
MLS# 202524557Listed by: LIVE REAL ESTATE, LLC - New
 $175,000Active1 beds 1 baths639 sq. ft.
$175,000Active1 beds 1 baths639 sq. ft.852 N Summit Blvd #202, Spokane, WA 99201-1577
MLS# 202524559Listed by: EXP REALTY, LLC BRANCH - Open Fri, 4 to 6pmNew
 $485,000Active4 beds 2 baths1,786 sq. ft.
$485,000Active4 beds 2 baths1,786 sq. ft.4417 W South Oval Rd, Spokane, WA 99224
MLS# 202524538Listed by: JOHN L SCOTT, INC. - Open Sat, 12 to 3pmNew
 $685,000Active4 beds 3 baths2,980 sq. ft.
$685,000Active4 beds 3 baths2,980 sq. ft.3006 E 62nd Ave, Spokane, WA 99223
MLS# 202524539Listed by: JOHN L SCOTT, INC. - New
 $459,000Active3 beds 2 baths1,620 sq. ft.
$459,000Active3 beds 2 baths1,620 sq. ft.7615 S Grove Rd, Spokane, WA 99224
MLS# 202524541Listed by: AVALON 24 REAL ESTATE - New
 $399,000Active4 beds 2 baths1,855 sq. ft.
$399,000Active4 beds 2 baths1,855 sq. ft.534 E Regina Ave, Spokane, WA 99218
MLS# 202524543Listed by: REAL BROKER LLC - New
 $415,000Active3 beds 2 baths1,403 sq. ft.
$415,000Active3 beds 2 baths1,403 sq. ft.1106 S Oswald St St, Spokane, WA 99224
MLS# 202524544Listed by: REAL BROKER LLC - Open Fri, 10am to 5pmNew
 $435,995Active4 beds 3 baths1,856 sq. ft.
$435,995Active4 beds 3 baths1,856 sq. ft.3929 S Keller Ln, Spokane, WA 99206
MLS# 202524546Listed by: D.R. HORTON AMERICA'S BUILDER
