3405 W Kens Ct, Spokane, WA 99208
Local realty services provided by:Better Homes and Gardens Real Estate Pacific Commons
Listed by: wendy hughes, lisa tawney
Office: amplify real estate services
MLS#:202520155
Source:WA_SAR
Price summary
- Price:$675,000
- Price per sq. ft.:$196.91
About this home
Tucked in a quiet cul-de-sac in the desirable Five Mile neighborhood, this well-cared-for home sits on a private .36-acre lot with an ornamental pond, waterfall, fenced garden, and spacious yard. Inside, enjoy fresh paint, new LVP flooring, vaulted ceilings, and abundant natural light. Relax in the hot tub on the deck off the kitchen and primary suite. The primary suite includes a walk-in closet and bath with double sinks, jetted tub, and separate shower. A formal dining room and a main-floor bedroom/office add flexibility. The finished daylight basement offers a large game room, two bedrooms, and a full bath. Don’t miss the insulated, heated garage and nearby community park at 7700 N G St.
Contact an agent
Home facts
- Year built:2002
- Listing ID #:202520155
- Added:181 day(s) ago
- Updated:January 07, 2026 at 02:00 AM
Rooms and interior
- Bedrooms:4
- Total bathrooms:3
- Full bathrooms:3
- Living area:3,428 sq. ft.
Structure and exterior
- Year built:2002
- Building area:3,428 sq. ft.
- Lot area:0.36 Acres
Schools
- High school:Mead
- Middle school:Highland
Finances and disclosures
- Price:$675,000
- Price per sq. ft.:$196.91
- Tax amount:$4,773
New listings near 3405 W Kens Ct
- Open Sat, 11am to 1pmNew
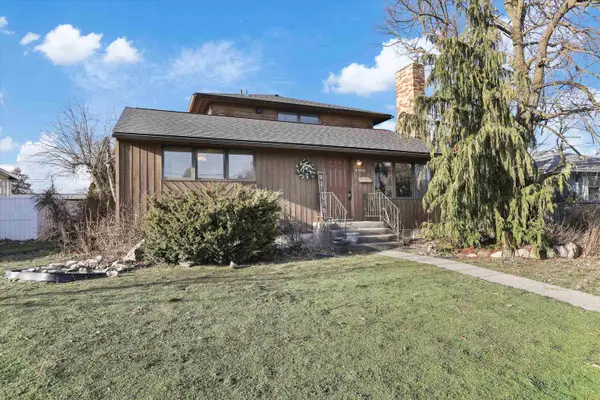 $439,000Active5 beds 2 baths3,100 sq. ft.
$439,000Active5 beds 2 baths3,100 sq. ft.4415 N Rustle St, Spokane, WA 99205
MLS# 202610315Listed by: WINDERMERE MANITO, LLC - New
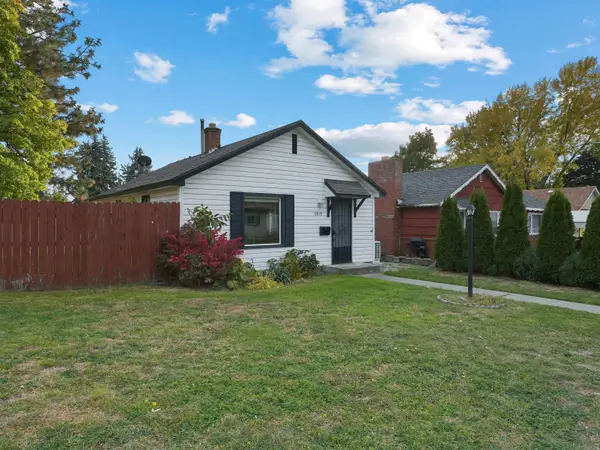 $259,000Active1 beds 1 baths704 sq. ft.
$259,000Active1 beds 1 baths704 sq. ft.3919 W Longfellow Ave, Spokane, WA 99205
MLS# 202610363Listed by: UPWARD ADVISORS - New
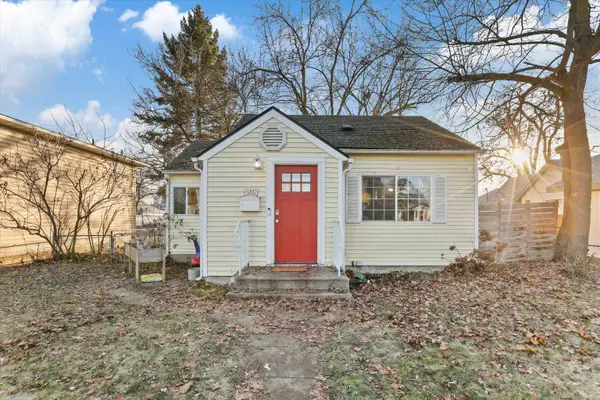 $310,000Active3 beds 2 baths
$310,000Active3 beds 2 baths408 E Crown Ave, Spokane, WA 99207
MLS# 202610371Listed by: R.H. COOKE & ASSOCIATES - New
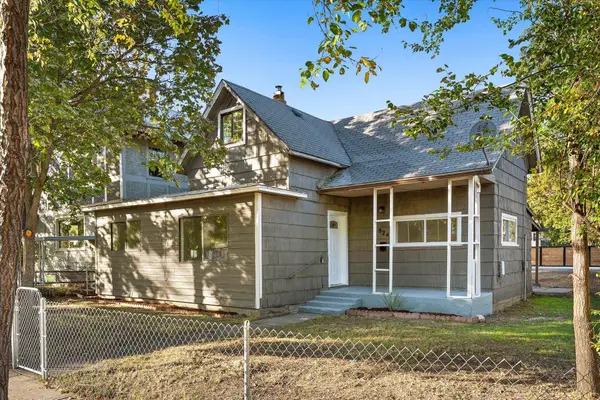 $284,900Active4 beds 2 baths1,500 sq. ft.
$284,900Active4 beds 2 baths1,500 sq. ft.824 W Fairview Ave, Spokane, WA 99205
MLS# 202610384Listed by: KELLER WILLIAMS SPOKANE - MAIN - New
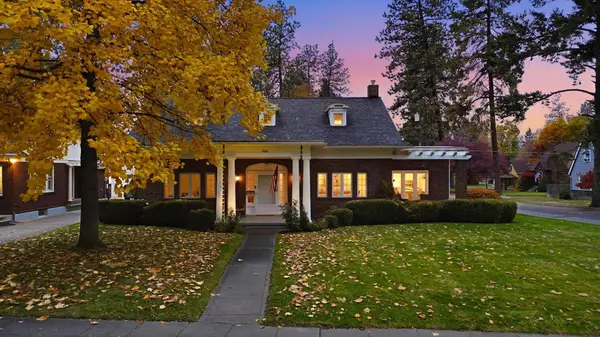 $769,900Active4 beds 3 baths3,316 sq. ft.
$769,900Active4 beds 3 baths3,316 sq. ft.3425 N Audubon St, Spokane, WA 99205-2306
MLS# 202610391Listed by: KELLY RIGHT REAL ESTATE OF SPOKANE - Open Sat, 10am to 1pmNew
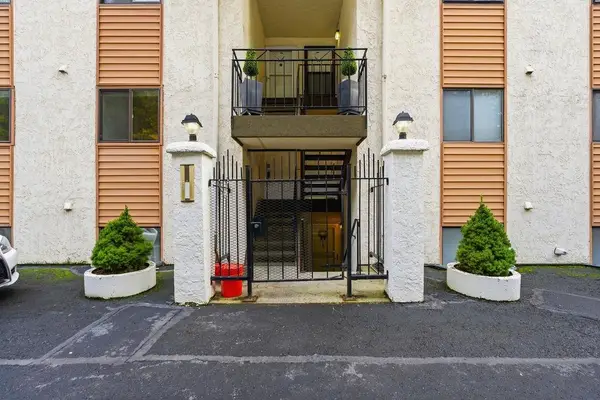 $236,525Active2 beds 2 baths917 sq. ft.
$236,525Active2 beds 2 baths917 sq. ft.6525 N Austin Rd #206, Spokane, WA 99208
MLS# 202610396Listed by: EXP REALTY, LLC - New
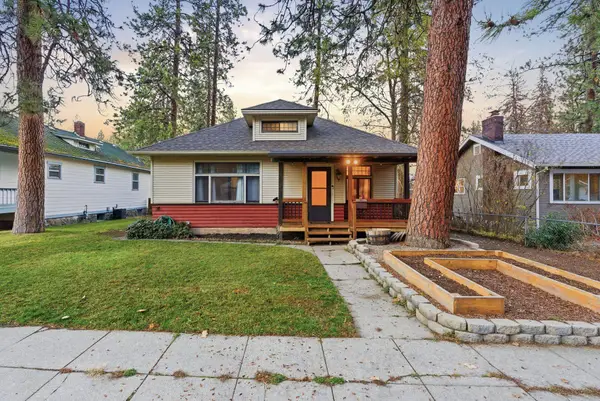 $379,900Active3 beds 1 baths1,640 sq. ft.
$379,900Active3 beds 1 baths1,640 sq. ft.1311 E 16th Ave, Spokane, WA 99203
MLS# 202610398Listed by: EXP REALTY, LLC BRANCH - New
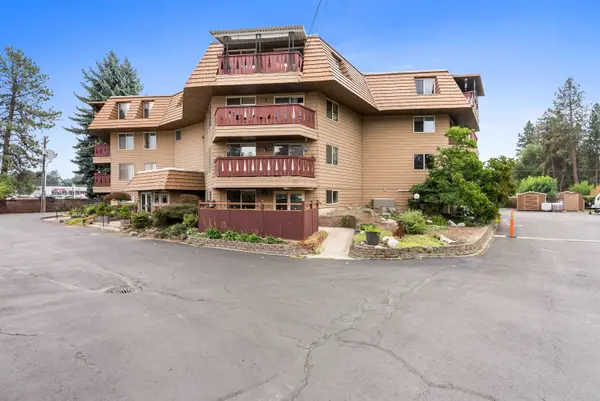 $289,000Active2 beds 2 baths1,040 sq. ft.
$289,000Active2 beds 2 baths1,040 sq. ft.9020 N Country Homes Blvd #Apt 6, Spokane, WA 99218
MLS# 202610399Listed by: AMPLIFY REAL ESTATE SERVICES - New
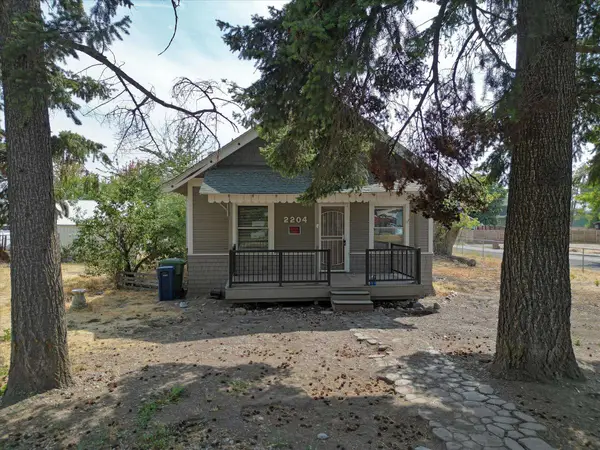 $249,900Active4 beds 2 baths2,700 sq. ft.
$249,900Active4 beds 2 baths2,700 sq. ft.2204 E Cataldo Ave, Spokane, WA 99202
MLS# 202610400Listed by: EXP REALTY, LLC BRANCH - Open Sat, 11am to 1pmNew
 $595,000Active4 beds 2 baths2,708 sq. ft.
$595,000Active4 beds 2 baths2,708 sq. ft.1511 S Maple St, Spokane, WA 99203
MLS# 202610401Listed by: EXP REALTY, LLC BRANCH
