3418 E 25th Ave, Spokane, WA 99223
Local realty services provided by:Better Homes and Gardens Real Estate Pacific Commons
Listed by:jessica shaeffer
Office:amplify real estate services
MLS#:202524950
Source:WA_SAR
Price summary
- Price:$415,000
- Price per sq. ft.:$188.98
About this home
Welcome Home~This 2019 built beauty is conveniently situated a hop skip & jump to Lincoln Heights Shopping Center, just a few blocks to schools, 10 minutes to DT & 15 min to the Airport! Open floor plan w/vaulted ceilings for that light bright feel. Beautiful kitchen with loads of cabinets, LVP flooring, center island w-eating bar, pantry and range-refrigerator-dw & microwave are all included! A true primary suite outfitted with full bathroom & walk-in closet too. The lower level features a 4th bedroom w/door to the 3rd roughed-in bath (so rare in this price range!) that would make a great 2nd primary, a large roughed in rec room ready for your ideas~maybe an in law-suite? Check out the extended covered deck overlooking your fantastic back yard w/dog run, just enough grass & SO much space for the Gardner in you! Raised beds with room for whatever you can dream up...your pumpkins are ready just in time too! An absolute must see~
Contact an agent
Home facts
- Year built:2019
- Listing ID #:202524950
- Added:1 day(s) ago
- Updated:October 02, 2025 at 09:00 PM
Rooms and interior
- Bedrooms:4
- Total bathrooms:3
- Full bathrooms:3
- Living area:2,196 sq. ft.
Structure and exterior
- Year built:2019
- Building area:2,196 sq. ft.
- Lot area:0.15 Acres
Schools
- High school:Ferris
- Middle school:Chase
- Elementary school:Lincoln Heights
Finances and disclosures
- Price:$415,000
- Price per sq. ft.:$188.98
- Tax amount:$3,790
New listings near 3418 E 25th Ave
- New
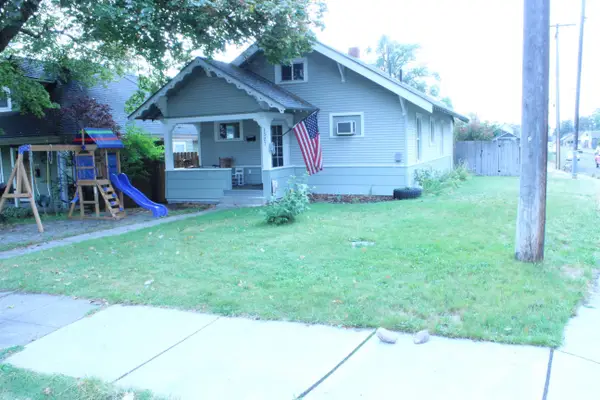 $307,500Active3 beds 2 baths
$307,500Active3 beds 2 baths1527 W Euclid Ave, Spokane, WA 99205
MLS# 202524972Listed by: AMPLIFY REAL ESTATE SERVICES - New
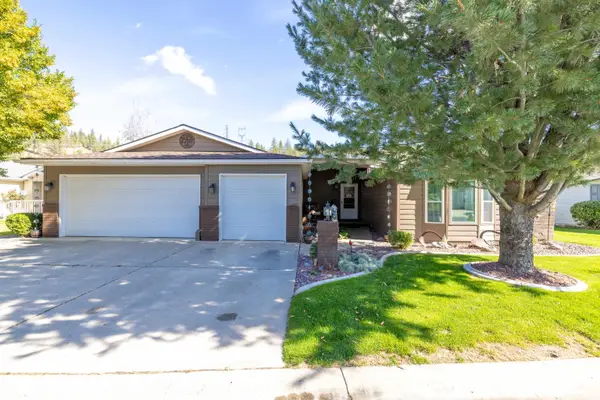 $385,900Active3 beds 2 baths1,775 sq. ft.
$385,900Active3 beds 2 baths1,775 sq. ft.10414 N Jimmy Dr, Spokane, WA 99026
MLS# 202524977Listed by: PLESE REALTY LLC - New
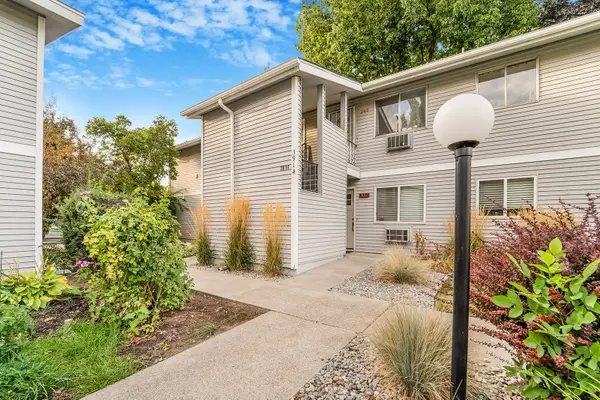 $250,000Active2 beds 1 baths803 sq. ft.
$250,000Active2 beds 1 baths803 sq. ft.3914 S Regal St #101, Spokane, WA 99223
MLS# 202524978Listed by: REAL BROKER LLC - Open Sat, 10 to 11:30amNew
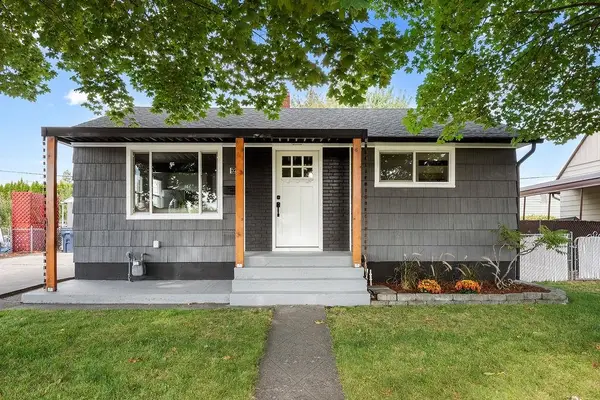 $365,000Active3 beds 2 baths1,440 sq. ft.
$365,000Active3 beds 2 baths1,440 sq. ft.3210 W Central Ave, Spokane, WA 99205
MLS# 202524954Listed by: RE/MAX CITIBROKERS - New
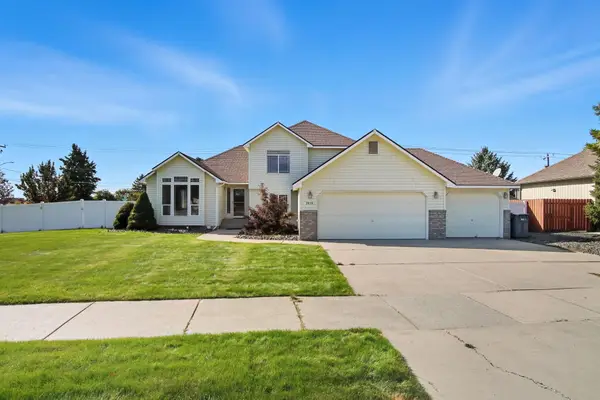 $545,000Active5 beds 3 baths2,877 sq. ft.
$545,000Active5 beds 3 baths2,877 sq. ft.2830 W Westover Rd, Spokane, WA 99208
MLS# 202524964Listed by: HAVEN REAL ESTATE GROUP - New
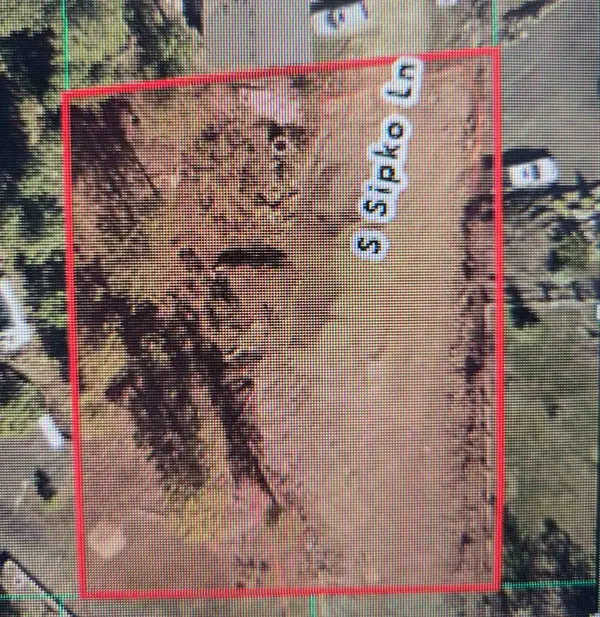 $80,000Active0 Acres
$80,000Active0 Acres3410 S Sipko Ln, Spokane, WA 99224
MLS# 202524969Listed by: G. ARGER COMPANY - New
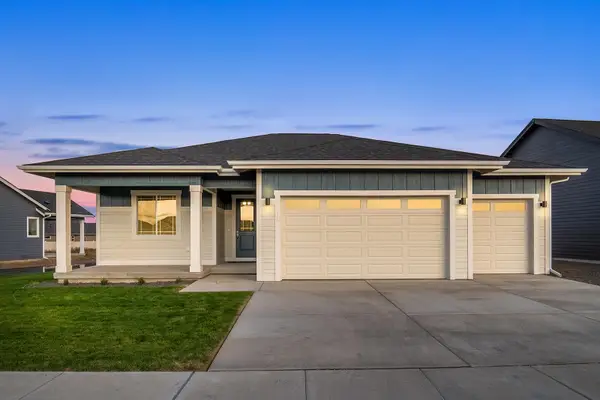 $419,990Active3 beds 2 baths1,310 sq. ft.
$419,990Active3 beds 2 baths1,310 sq. ft.5763 S Sherri Lea Rd, Spokane, WA 99224
MLS# 202524946Listed by: EXP REALTY 4 DEGREES - Open Sat, 12 to 2pmNew
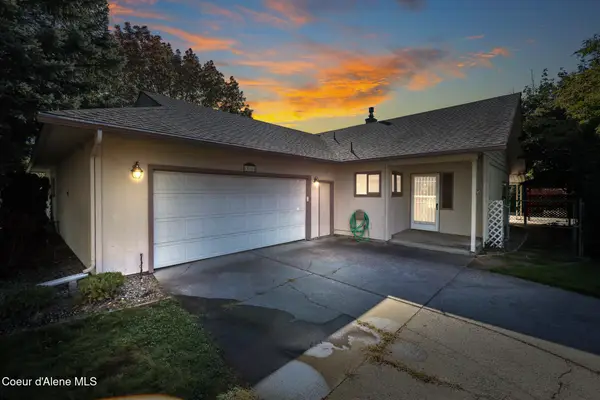 $449,900Active3 beds 3 baths2,208 sq. ft.
$449,900Active3 beds 3 baths2,208 sq. ft.11610 E 37th, Spokane, WA 99206
MLS# 25-9950Listed by: RE/MAX CENTENNIAL - New
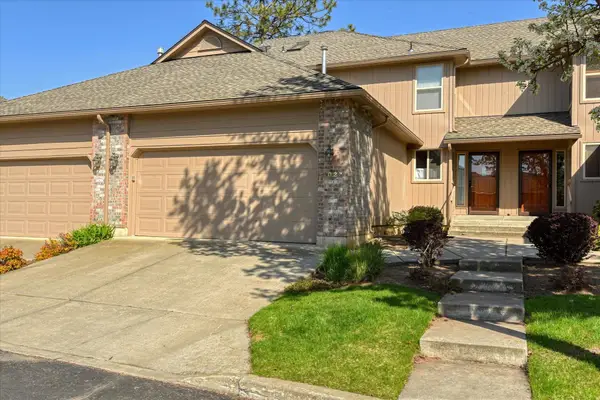 $425,000Active2 beds 3 baths1,872 sq. ft.
$425,000Active2 beds 3 baths1,872 sq. ft.3023 S Winthrop Ln, Spokane, WA 99203
MLS# 202524932Listed by: KELLER WILLIAMS SPOKANE - MAIN
