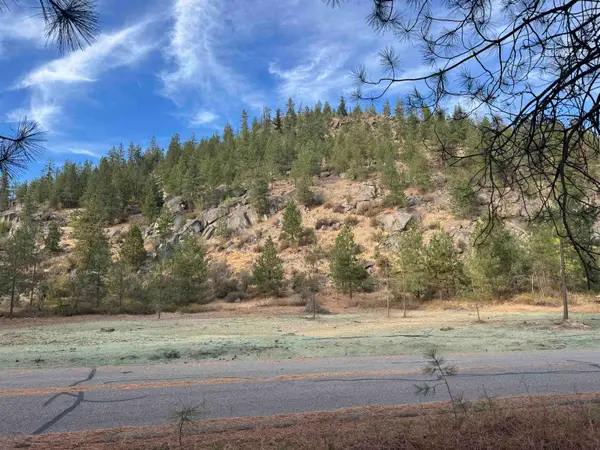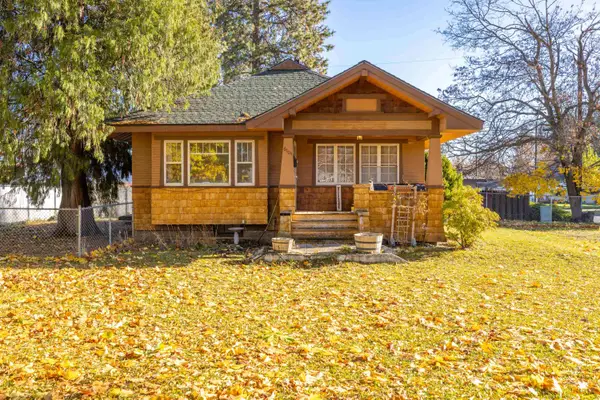3423 E Fairview Ave, Spokane, WA 99217
Local realty services provided by:Better Homes and Gardens Real Estate Pacific Commons
Listed by: jessica granly
Office: john l scott, spokane valley
MLS#:202523364
Source:WA_SAR
Price summary
- Price:$369,000
- Price per sq. ft.:$214.16
About this home
The shop you’ve been waiting for! This 4 bd / 2 ba home delivers unbeatable function & value w/an attached 1-car garage + 24x24 detached shop, perfect for projects, storage, or hobby use. Major updates handled: new roof (2021), exterior paint (2022), furnace (2022) & central A/C. Inside offers generous living spaces, an eat-at kitchen peninsula flowing to the dining area & deck—ideal for summer evenings. Upstairs: 2 spacious bds & a bath w/renovated walk-in shower. Downstairs: 1 full bd + non-conforming room ideal as office, gym, or gaming space. A dedicated laundry room adds convenience. Sprinkler system in fenced yard with deck. Appraised FHA @ $400K (Aug 2025) = instant equity opportunity. A rare find combining space, major ticket item updates & a true shop—schedule your showing today! Seller is offering a $5,000 credit to allow for cosmetic updates. Seller welcomes any & all offers!
Contact an agent
Home facts
- Year built:1993
- Listing ID #:202523364
- Added:150 day(s) ago
- Updated:November 10, 2025 at 06:01 PM
Rooms and interior
- Bedrooms:4
- Total bathrooms:2
- Full bathrooms:2
- Living area:1,723 sq. ft.
Structure and exterior
- Year built:1993
- Building area:1,723 sq. ft.
- Lot area:0.16 Acres
Schools
- High school:Rogers
- Middle school:Shaw
- Elementary school:Cooper
Finances and disclosures
- Price:$369,000
- Price per sq. ft.:$214.16
- Tax amount:$322
New listings near 3423 E Fairview Ave
- New
 $370,000Active4 beds 2 baths1,536 sq. ft.
$370,000Active4 beds 2 baths1,536 sq. ft.2927 E Marshall Ave Ave, Spokane, WA 99207
MLS# 202526608Listed by: REAL BROKER LLC - New
 $299,999Active3 beds 1 baths1,910 sq. ft.
$299,999Active3 beds 1 baths1,910 sq. ft.1423 E Lacrosse Ave, Spokane, WA 99207
MLS# 202526599Listed by: AMPLIFY REAL ESTATE SERVICES - New
 $349,000Active30 Acres
$349,000Active30 Acres13604 N River Bluff Ln, Spokane, WA 99208
MLS# 202526594Listed by: KESTELL COMPANY - New
 $469,000Active3 beds 2 baths
$469,000Active3 beds 2 baths2719 W Heath Ave, Spokane, WA 99208
MLS# 202526592Listed by: BEST CHOICE REALTY - New
 $285,000Active3 beds 2 baths1,361 sq. ft.
$285,000Active3 beds 2 baths1,361 sq. ft.553 E Olympic Ave, Spokane, WA 99207
MLS# 202526593Listed by: PROFESSIONAL REALTY SERVICES - New
 $509,950Active3 beds 2 baths1,836 sq. ft.
$509,950Active3 beds 2 baths1,836 sq. ft.7607 N Lindeke St, Spokane, WA 99208
MLS# 202526589Listed by: PLESE REALTY LLC - New
 $270,000Active3 beds 1 baths2,000 sq. ft.
$270,000Active3 beds 1 baths2,000 sq. ft.2417 W Dalton Ave, Spokane, WA 99205
MLS# 202526587Listed by: KELLER WILLIAMS SPOKANE - MAIN - New
 $290,000Active3 beds 1 baths2,068 sq. ft.
$290,000Active3 beds 1 baths2,068 sq. ft.6104 N Stevens St, Spokane, WA 99205
MLS# 202526583Listed by: REALTY ONE GROUP ECLIPSE - New
 $275,000Active3 beds 1 baths
$275,000Active3 beds 1 baths1103 E Longfellow Ave, Spokane, WA 99207
MLS# 202526579Listed by: PROFESSIONAL REALTY SERVICES - New
 $590,000Active5 beds 3 baths3,009 sq. ft.
$590,000Active5 beds 3 baths3,009 sq. ft.2905 S Custer Ln, Spokane, WA 99223
MLS# 202526570Listed by: WINDERMERE MANITO, LLC
