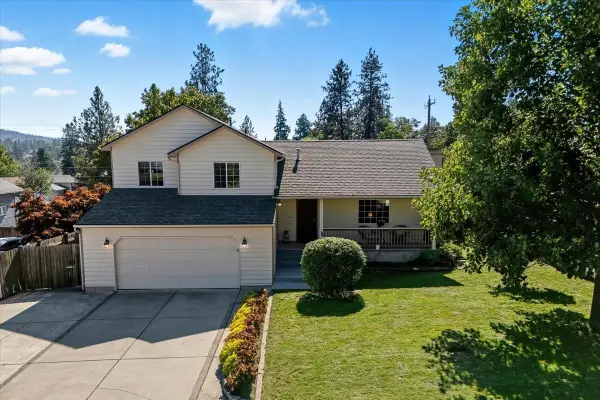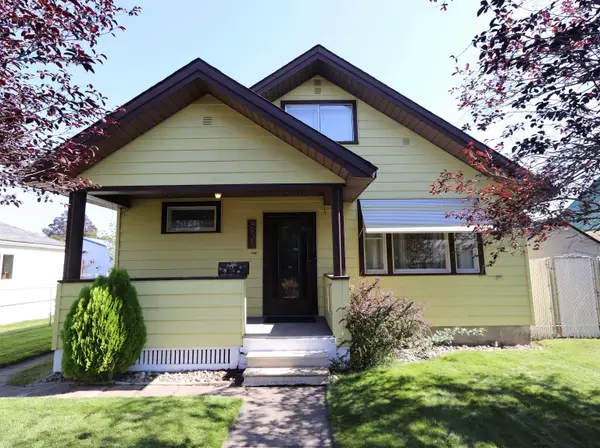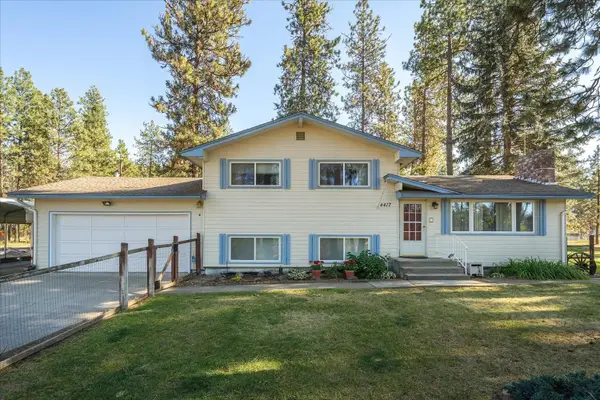3431 W 21st Ave, Spokane, WA 99224
Local realty services provided by:Better Homes and Gardens Real Estate Pacific Commons
3431 W 21st Ave,Spokane, WA 99224
$550,000
- 5 Beds
- 3 Baths
- 2,496 sq. ft.
- Single family
- Active
Listed by:jamie reyes
Office:exp realty, llc.
MLS#:202522033
Source:WA_SAR
Price summary
- Price:$550,000
- Price per sq. ft.:$220.35
About this home
Want to be in the highly sought after Hutton Elementary School district? Then look no further! This 5-bed, 3-bath home is tucked away at the end of a dead-end street, centrally located Westwood Hills neighborhood-just minutes to downtown, Hospitals and the airport and 15 minutes from Fairchild Airforce Base. With a new roof (2021), fresh paint throughout, and a newer gas furnace with central A/C, have peace of mind with the big ticket items taken care of. This home provides plenty of space with 3 family rooms. The newly finished basement complete with a large family room and the 5th bedroom offers additional finished space with bright windows looking out to the expansive backyard. Walk upstairs to 2 bedrooms, a bath and the primary suite including a walk-in closet and large bath with a walk-in shower and dual sinks. Outside, you'll find a fully fenced and landscaped backyard complete with a composite deck, pergola, & sprinkler system. The two car garage is fully insulated to help in the cold winters!
Contact an agent
Home facts
- Year built:1994
- Listing ID #:202522033
- Added:48 day(s) ago
- Updated:September 25, 2025 at 12:53 PM
Rooms and interior
- Bedrooms:5
- Total bathrooms:3
- Full bathrooms:3
- Living area:2,496 sq. ft.
Structure and exterior
- Year built:1994
- Building area:2,496 sq. ft.
- Lot area:0.22 Acres
Schools
- High school:Lewis & Clark
- Middle school:Peperzak
- Elementary school:Hutton Elem
Finances and disclosures
- Price:$550,000
- Price per sq. ft.:$220.35
- Tax amount:$5,102
New listings near 3431 W 21st Ave
- New
 $299,000Active2 beds 1 baths1,440 sq. ft.
$299,000Active2 beds 1 baths1,440 sq. ft.2516 E Casper Dr #2514, Spokane, WA 99223
MLS# 202524569Listed by: RE/MAX CITIBROKERS - New
 $300,000Active4 beds 3 baths2,643 sq. ft.
$300,000Active4 beds 3 baths2,643 sq. ft.1003 E Indiana Ave, Spokane, WA 99207
MLS# 202524571Listed by: AMPLIFY REAL ESTATE SERVICES - Open Fri, 12 to 3pmNew
 $299,000Active2 beds 1 baths1,440 sq. ft.
$299,000Active2 beds 1 baths1,440 sq. ft.2514 E Casper Dr #2516, Spokane, WA 99223
MLS# 202524552Listed by: RE/MAX CITIBROKERS - Open Sat, 10am to 12pmNew
 $425,000Active3 beds 3 baths1,830 sq. ft.
$425,000Active3 beds 3 baths1,830 sq. ft.3316 E 35th Ave, Spokane, WA 99223
MLS# 202524554Listed by: WINDERMERE LIBERTY LAKE - New
 $299,500Active3 beds 1 baths1,437 sq. ft.
$299,500Active3 beds 1 baths1,437 sq. ft.4928 N Stevens St, Spokane, WA 99205
MLS# 202524557Listed by: LIVE REAL ESTATE, LLC - New
 $175,000Active1 beds 1 baths639 sq. ft.
$175,000Active1 beds 1 baths639 sq. ft.852 N Summit Blvd #202, Spokane, WA 99201-1577
MLS# 202524559Listed by: EXP REALTY, LLC BRANCH - Open Fri, 4 to 6pmNew
 $485,000Active4 beds 2 baths1,786 sq. ft.
$485,000Active4 beds 2 baths1,786 sq. ft.4417 W South Oval Rd, Spokane, WA 99224
MLS# 202524538Listed by: JOHN L SCOTT, INC. - Open Sat, 12 to 3pmNew
 $685,000Active4 beds 3 baths2,980 sq. ft.
$685,000Active4 beds 3 baths2,980 sq. ft.3006 E 62nd Ave, Spokane, WA 99223
MLS# 202524539Listed by: JOHN L SCOTT, INC. - New
 $459,000Active3 beds 2 baths1,620 sq. ft.
$459,000Active3 beds 2 baths1,620 sq. ft.7615 S Grove Rd, Spokane, WA 99224
MLS# 202524541Listed by: AVALON 24 REAL ESTATE - New
 $399,000Active4 beds 2 baths1,855 sq. ft.
$399,000Active4 beds 2 baths1,855 sq. ft.534 E Regina Ave, Spokane, WA 99218
MLS# 202524543Listed by: REAL BROKER LLC
