3433 S High Dr, Spokane, WA 99203
Local realty services provided by:Better Homes and Gardens Real Estate Pacific Commons
Listed by: cody irons
Office: coldwell banker tomlinson
MLS#:202525833
Source:WA_SAR
Price summary
- Price:$1,600,000
- Price per sq. ft.:$240.24
About this home
Spokane's most distinguished location. Unobstructed panoramic West facing horizon views, 1 owner designed/built modern Colonial home, classic charm, elegance retained. 7 bedrooms, 6 bathrooms, 4 fireplaces, approx., 6,600 sqft. Symmetrical façade, large stately pillars evoking time-honored architecture, interior delivers intuitive living: grand foyer entrance, primary & secondary staircase, formal & informal dining, 2 formal living rooms, large kitchen overlooking backyard, patio access & main-floor laundry. Sliding glass doors to main floor rooms create open-concept & access to breathtaking views. Upstairs 6 bedrooms, stunning West skyline views, w/spacious primary ensuite w/fireplace, dual vanity, built-ins. Full basement offers den, ensuite bedroom, outside entrance, large unfinished storage & utility area. Covered patio offers sweeping views of the landscaped backyard. Dedicated boulevard access to the home. Once in a lifetime real estate location, membership to the most exclusive neighborhood in Spokane.
Contact an agent
Home facts
- Year built:1971
- Listing ID #:202525833
- Added:75 day(s) ago
- Updated:December 17, 2025 at 10:53 PM
Rooms and interior
- Bedrooms:7
- Total bathrooms:6
- Full bathrooms:6
- Living area:6,660 sq. ft.
Heating and cooling
- Heating:Baseboard
Structure and exterior
- Year built:1971
- Building area:6,660 sq. ft.
- Lot area:0.4 Acres
Schools
- High school:Lewis & Clark
- Middle school:Sacajawea
- Elementary school:Jefferson
Finances and disclosures
- Price:$1,600,000
- Price per sq. ft.:$240.24
- Tax amount:$9,776
New listings near 3433 S High Dr
- New
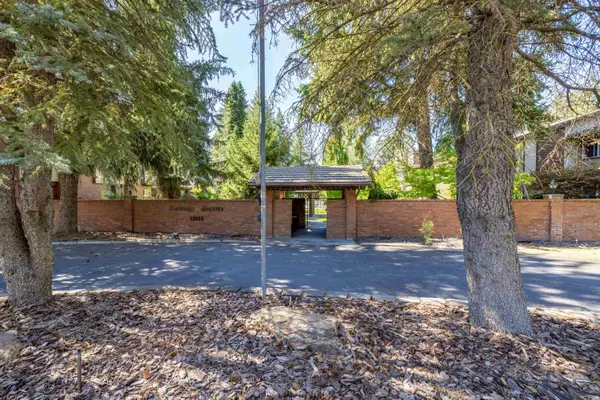 $395,000Active3 beds 3 baths2,424 sq. ft.
$395,000Active3 beds 3 baths2,424 sq. ft.12515 N Fairwood Dr #15, Spokane, WA 99218
MLS# 202610296Listed by: PROFESSIONAL REALTY SERVICES - New
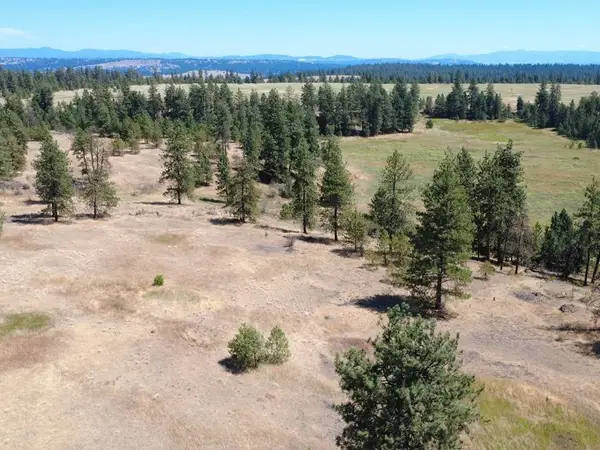 $199,900Active10.01 Acres
$199,900Active10.01 Acres00 Hayford Rd, Spokane, WA 99224
MLS# 202610286Listed by: TAMARACK REALTY - Open Sun, 1 to 3:30pmNew
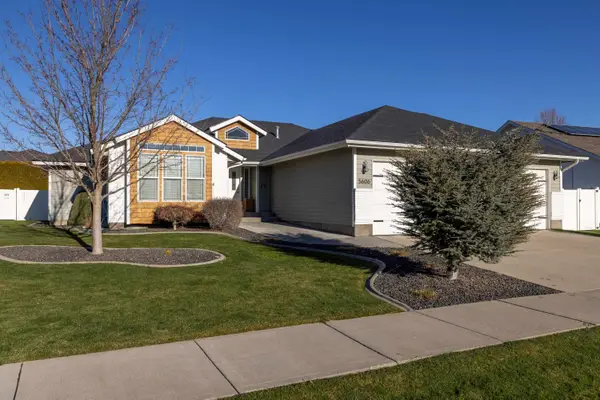 $649,900Active5 beds 3 baths4,143 sq. ft.
$649,900Active5 beds 3 baths4,143 sq. ft.5606 W Newbury Dr, Spokane, WA 99208
MLS# 202610288Listed by: PLESE REALTY LLC - New
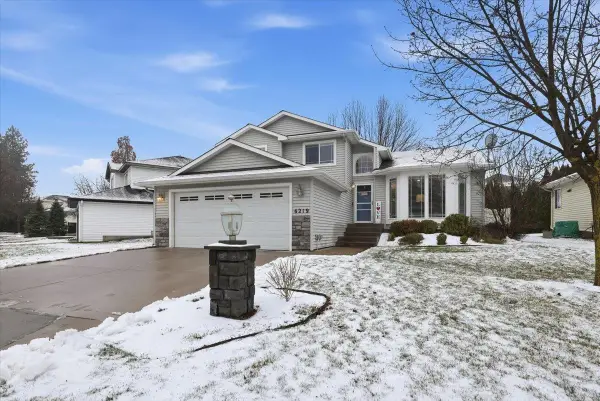 $484,950Active4 beds 3 baths2,363 sq. ft.
$484,950Active4 beds 3 baths2,363 sq. ft.6219 S Terre Vista St, Spokane, WA 99224
MLS# 202610277Listed by: WINDERMERE NORTH - New
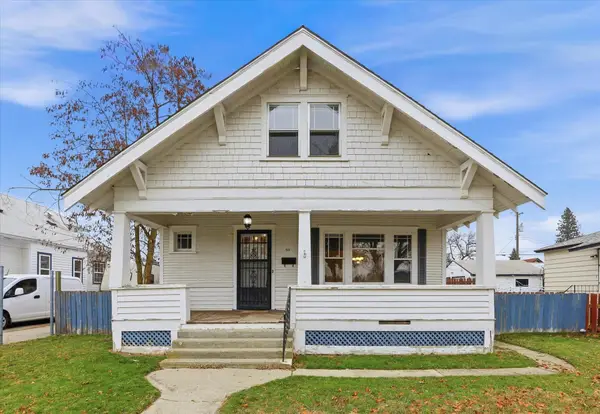 $265,000Active3 beds 1 baths2,046 sq. ft.
$265,000Active3 beds 1 baths2,046 sq. ft.311 E Crown Ave, Spokane, WA 99207
MLS# 202610279Listed by: WINDERMERE VALLEY - New
 $308,499Active3 beds 1 baths1,776 sq. ft.
$308,499Active3 beds 1 baths1,776 sq. ft.3517 E Marietta Ave, Spokane, WA 99217
MLS# 202610273Listed by: EXP REALTY, LLC - New
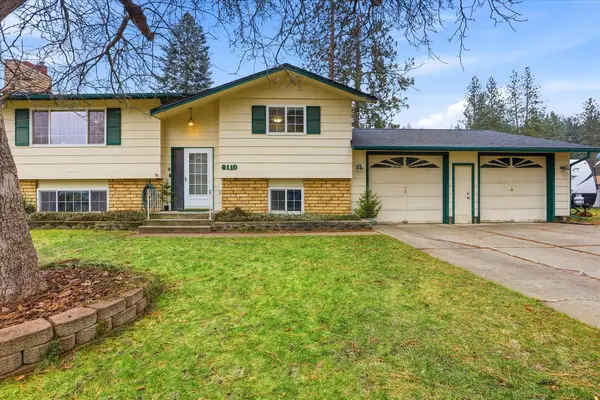 $425,000Active5 beds 2 baths1,968 sq. ft.
$425,000Active5 beds 2 baths1,968 sq. ft.6110 N Cambridge Dr, Spokane, WA 99037
MLS# 202610269Listed by: EXIT REAL ESTATE PROFESSIONALS - New
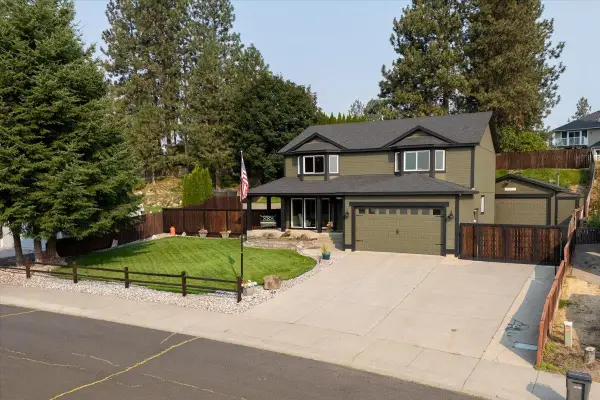 $595,000Active4 beds 3 baths3,056 sq. ft.
$595,000Active4 beds 3 baths3,056 sq. ft.811 E Tudor Ct, Spokane, WA 99208
MLS# 202610270Listed by: JOHN L SCOTT, INC. - New
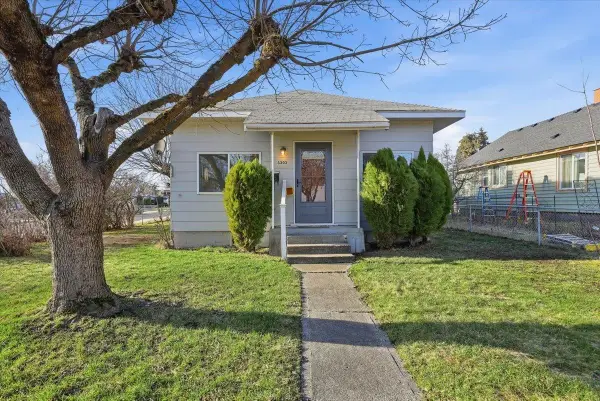 $274,950Active2 beds 1 baths2,278 sq. ft.
$274,950Active2 beds 1 baths2,278 sq. ft.3303 N Stone St, Spokane, WA 99207
MLS# 202610258Listed by: WINDERMERE NORTH - New
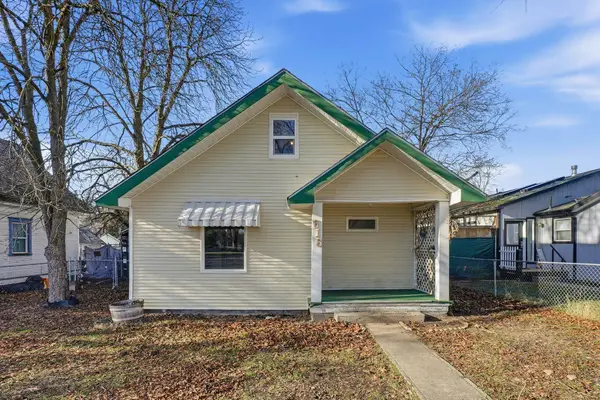 $225,000Active3 beds 1 baths
$225,000Active3 beds 1 baths616 S Ray St, Spokane, WA 99206
MLS# 202610262Listed by: REAL BROKER LLC
