3512 E Ben Burr Blvd, Spokane, WA 99223
Local realty services provided by:Better Homes and Gardens Real Estate Pacific Commons
3512 E Ben Burr Blvd,Spokane, WA 99223
$360,000
- 4 Beds
- 3 Baths
- 2,484 sq. ft.
- Single family
- Active
Listed by: dayna chisum
Office: professional realty services
MLS#:202526522
Source:WA_SAR
Price summary
- Price:$360,000
- Price per sq. ft.:$144.93
About this home
This spacious and inviting home features 4-bedroom (1 non-conforming), 3-bathroom home offering over 2,400 sq. ft. of comfortable living space in a desirable South Hill neighborhood. This home needs some TLC to make it shine and with a bit of work it could really shine. Inside, you’ll find hardwood floors, vaulted ceilings, and plenty of natural light that create an open, welcoming feel. The fireplace adds warmth and character to the main living area, while gas forced air heating and central A/C keep the home comfortable year-round with a Nest thermostat. The primary bedroom features its own private deck, perfect for enjoying your morning coffee or relaxing at sunset. The lower level provides additional living space with a non-conforming bedroom and gas fireplace in lower family room. Outside, you’ll appreciate the new exterior paint, fenced backyard, sprinkler system, and shed for extra storage. ACTIVE SECURITY SYSTEM!
Contact an agent
Home facts
- Year built:1956
- Listing ID #:202526522
- Added:47 day(s) ago
- Updated:December 25, 2025 at 12:08 PM
Rooms and interior
- Bedrooms:4
- Total bathrooms:3
- Full bathrooms:3
- Living area:2,484 sq. ft.
Structure and exterior
- Year built:1956
- Building area:2,484 sq. ft.
- Lot area:0.15 Acres
Schools
- High school:Ferris
- Middle school:Chase
- Elementary school:Franklin
Finances and disclosures
- Price:$360,000
- Price per sq. ft.:$144.93
- Tax amount:$3,406
New listings near 3512 E Ben Burr Blvd
- New
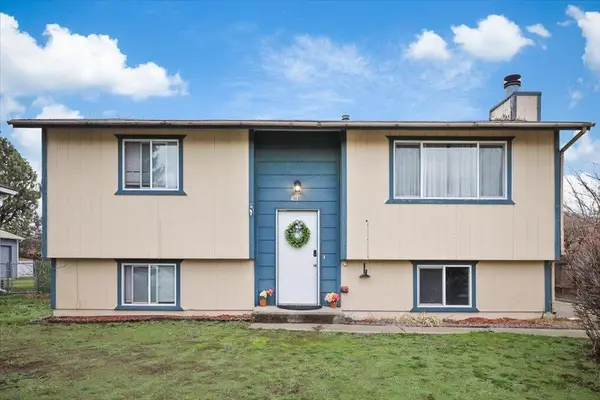 $380,000Active5 beds 2 baths1,758 sq. ft.
$380,000Active5 beds 2 baths1,758 sq. ft.4111 E Montgomery Ave, Spokane, WA 99217
MLS# 202527918Listed by: EXIT REAL ESTATE PROFESSIONALS - New
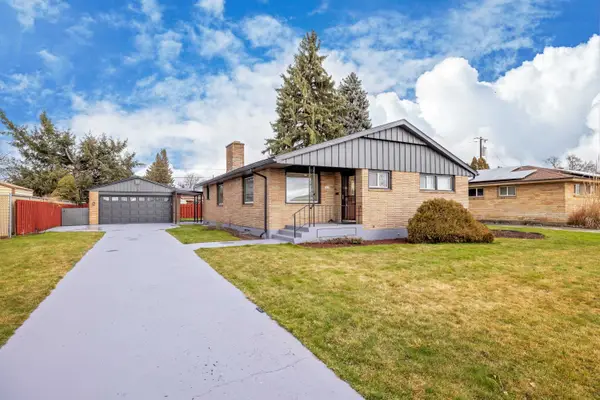 $499,900Active3 beds 2 baths3,290 sq. ft.
$499,900Active3 beds 2 baths3,290 sq. ft.5418 W Northwest Blvd, Spokane, WA 99205
MLS# 202527916Listed by: KELLY RIGHT REAL ESTATE OF SPOKANE - Open Fri, 2 to 4pmNew
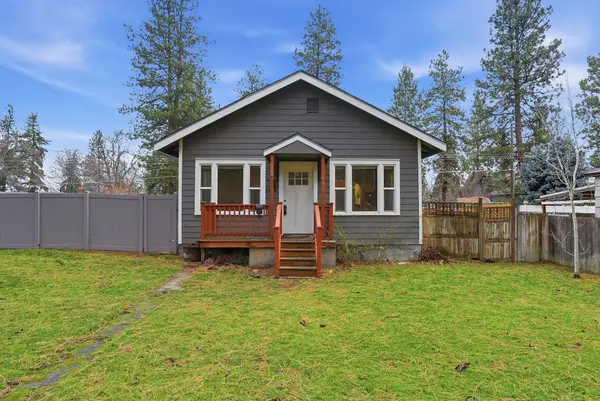 $349,000Active2 beds 1 baths1,528 sq. ft.
$349,000Active2 beds 1 baths1,528 sq. ft.1903 E 15th Ave, Spokane, WA 99203
MLS# 202527913Listed by: EXP REALTY, LLC - New
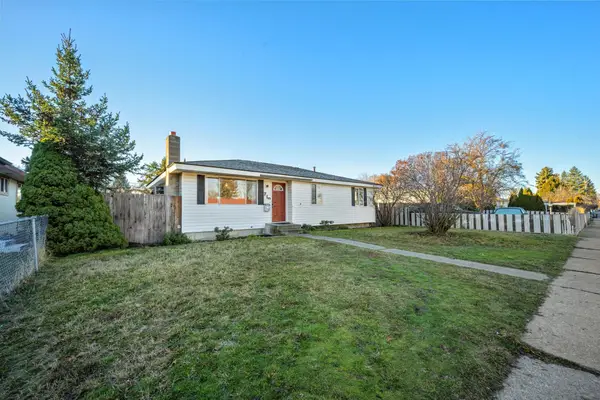 $379,000Active4 beds 2 baths
$379,000Active4 beds 2 baths710 E North Ave, Spokane, WA 99207
MLS# 202527907Listed by: KELLER WILLIAMS REALTY COEUR D - New
 $249,997Active2 beds 1 baths848 sq. ft.
$249,997Active2 beds 1 baths848 sq. ft.3533 W Princeton Ave, Spokane, WA 99205
MLS# 202527896Listed by: AMPLIFY REAL ESTATE SERVICES - New
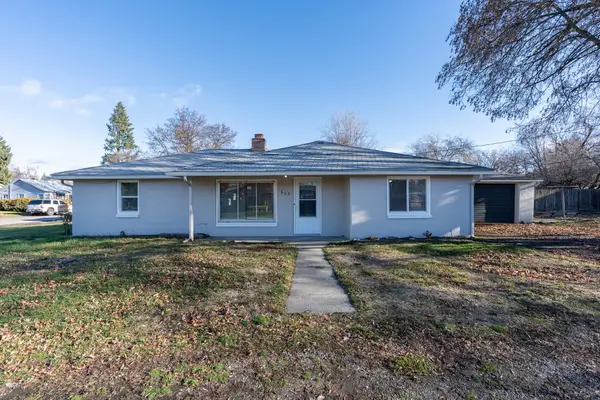 $270,000Active3 beds 1 baths1,198 sq. ft.
$270,000Active3 beds 1 baths1,198 sq. ft.603 S Dearborn St, Spokane, WA 99212
MLS# 202527897Listed by: CENTURY 21 BEUTLER & ASSOCIATES  $369,900Pending3 beds 2 baths1,732 sq. ft.
$369,900Pending3 beds 2 baths1,732 sq. ft.6906 E Columbia Dr, Spokane, WA 99217
MLS# 202527888Listed by: COLDWELL BANKER TOMLINSON- New
 $379,500Active3 beds 3 baths1,990 sq. ft.
$379,500Active3 beds 3 baths1,990 sq. ft.2321 W Dalton Ave, Spokane, WA 99205
MLS# 202527889Listed by: WINDERMERE MANITO, LLC - New
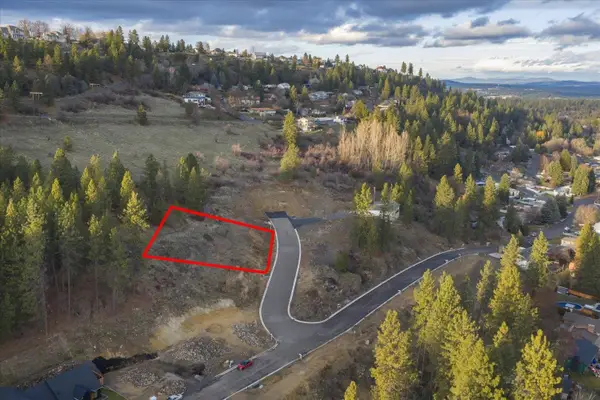 $119,900Active0.3 Acres
$119,900Active0.3 Acres8xxx N Jefferson Dr, Spokane, WA 99208
MLS# 202527892Listed by: KELLER WILLIAMS REALTY COEUR D - New
 $325,000Active4 beds 2 baths2,450 sq. ft.
$325,000Active4 beds 2 baths2,450 sq. ft.4230 E Marietta Ave, Spokane, WA 99217
MLS# 202527886Listed by: RE/MAX CITIBROKERS
