3514 E 61st Ave, Spokane, WA 99223
Local realty services provided by:Better Homes and Gardens Real Estate Pacific Commons
Listed by: susan denny
Office: windermere city group
MLS#:202522054
Source:WA_SAR
Price summary
- Price:$950,000
- Price per sq. ft.:$323.13
About this home
Welcome to this stunning 2013 mid-century modern design home situated on a spacious lot in a quiet South Hill cul-de-sac. This single-level residence spans nearly 3,000 sq ft & offers 4 bdrm, 3 bath, a beautiful great room featuring walnut columns, full wall built-ins, & cozy fireplace. The chef’s kitchen is perfect for entertaining with large island, dining area, & easy access to covered private patio. Enjoy movie or game nights in adjacent family room. The primary suite is spacious, large bath has separate shower & tub, large walk-in closet. The impressive 1,600 sq ft garage provides ample space for toys & hobbies. The low-maintenance yard includes basketball court & space to entertain. Near Prairie View Park with its seasonal pool & sports facilities; and near to all amenities-grocery, gas, restaurants, gyms, medical facilities. Option to purchase the lot next door for $175,000 with city water & sewer already installed and paid for. Ready for another home, ADU, shop or just extra space.
Contact an agent
Home facts
- Year built:2013
- Listing ID #:202522054
- Added:133 day(s) ago
- Updated:December 17, 2025 at 10:53 PM
Rooms and interior
- Bedrooms:4
- Total bathrooms:3
- Full bathrooms:3
- Living area:2,940 sq. ft.
Heating and cooling
- Heating:Hot Water
Structure and exterior
- Year built:2013
- Building area:2,940 sq. ft.
- Lot area:0.28 Acres
Finances and disclosures
- Price:$950,000
- Price per sq. ft.:$323.13
- Tax amount:$8,325
New listings near 3514 E 61st Ave
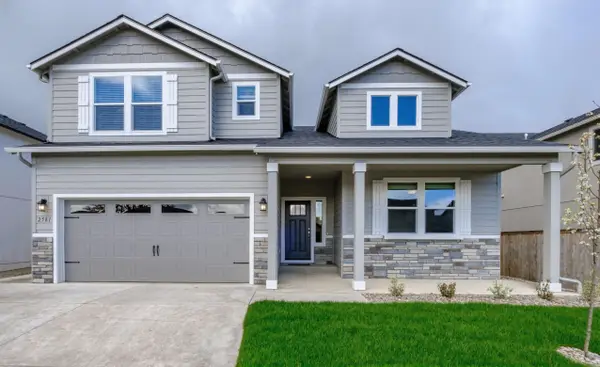 $584,480Pending4 beds 3 baths2,258 sq. ft.
$584,480Pending4 beds 3 baths2,258 sq. ft.1504 W 67th Ave, Spokane, WA 99224
MLS# 202527800Listed by: NEW HOME STAR WASHINGTON, LLC- New
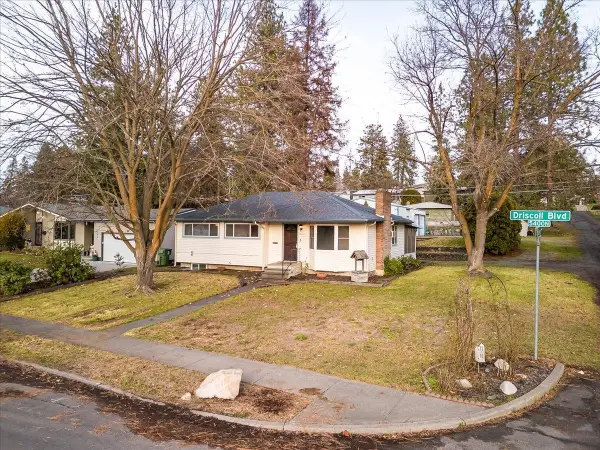 $360,000Active4 beds 2 baths1,940 sq. ft.
$360,000Active4 beds 2 baths1,940 sq. ft.5404 N Driscoll Blvd, Spokane, WA 99205
MLS# 202527798Listed by: EXP REALTY, LLC - New
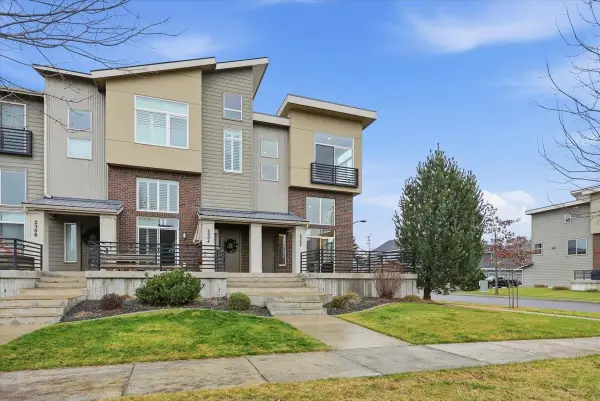 $635,000Active2 beds 3 baths1,734 sq. ft.
$635,000Active2 beds 3 baths1,734 sq. ft.2302 W Summit Pkwy, Spokane, WA 99201
MLS# 202527799Listed by: WINDERMERE CITY GROUP - New
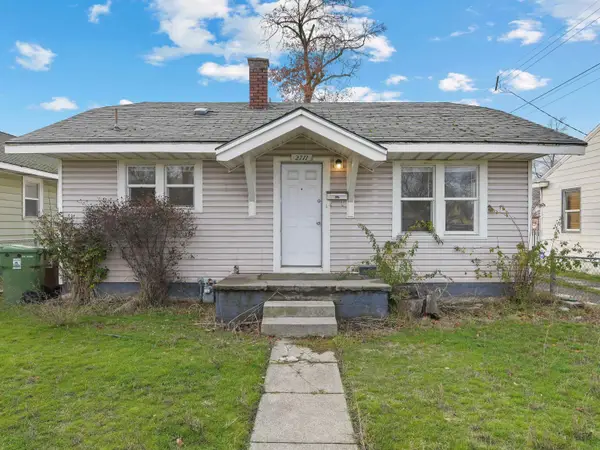 $249,900Active3 beds 2 baths1,320 sq. ft.
$249,900Active3 beds 2 baths1,320 sq. ft.2711 N Ash St, Spokane, WA 99205
MLS# 202527797Listed by: UPWARD ADVISORS - New
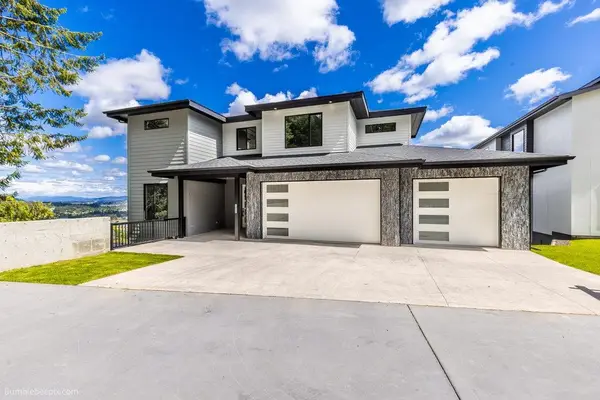 $1,100,000Active6 beds 4 baths4,211 sq. ft.
$1,100,000Active6 beds 4 baths4,211 sq. ft.5022 S Lincoln Way, Spokane, WA 99224
MLS# 202527796Listed by: KELLER WILLIAMS SPOKANE - MAIN - Open Fri, 1 to 3pmNew
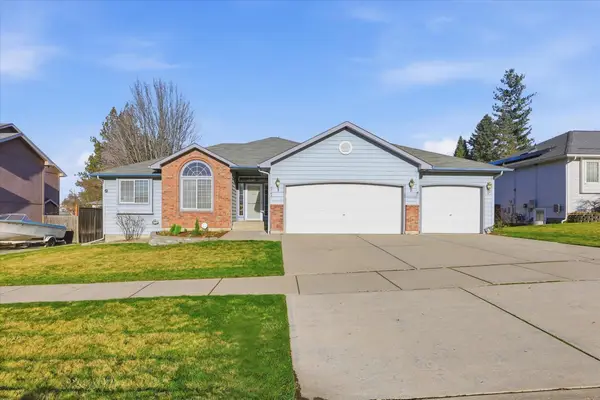 $450,000Active4 beds 3 baths3,021 sq. ft.
$450,000Active4 beds 3 baths3,021 sq. ft.4708 W Belmont Dr, Spokane, WA 99208
MLS# 202527794Listed by: WINDERMERE CITY GROUP - New
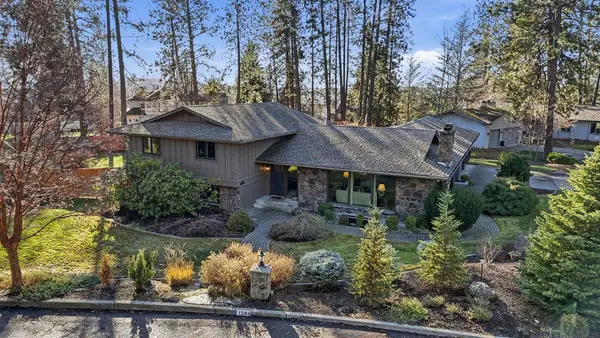 $975,000Active4 beds 3 baths
$975,000Active4 beds 3 baths1504 E 64th Ave, Spokane, WA 99223
MLS# 202527795Listed by: WINDERMERE MANITO, LLC - New
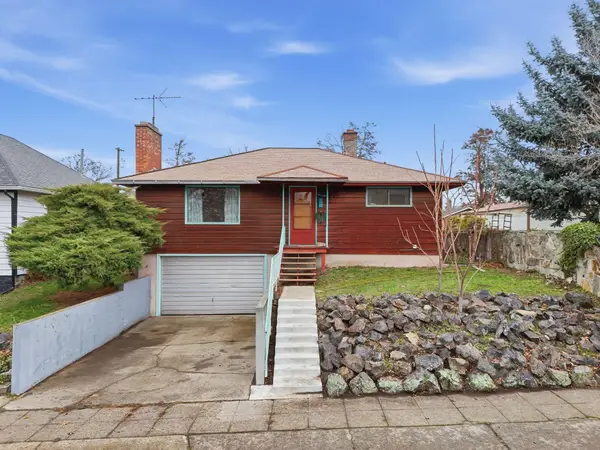 $259,000Active2 beds 2 baths1,487 sq. ft.
$259,000Active2 beds 2 baths1,487 sq. ft.1716 W Spofford Ave, Spokane, WA 99205
MLS# 202527791Listed by: COLDWELL BANKER TOMLINSON - New
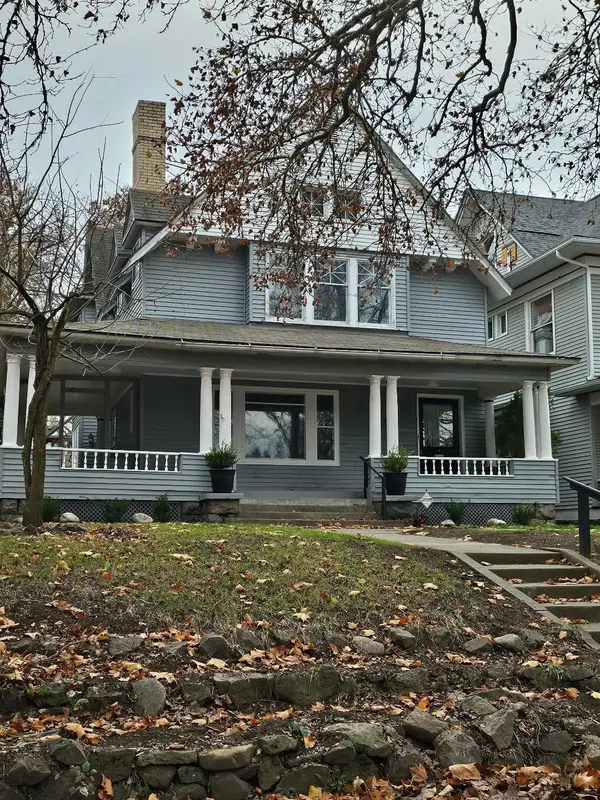 $425,000Active4 beds 2 baths3,294 sq. ft.
$425,000Active4 beds 2 baths3,294 sq. ft.1919 W 9th Ave, Spokane, WA 99204
MLS# 202527784Listed by: TONI L. WHITE REAL ESTATE - New
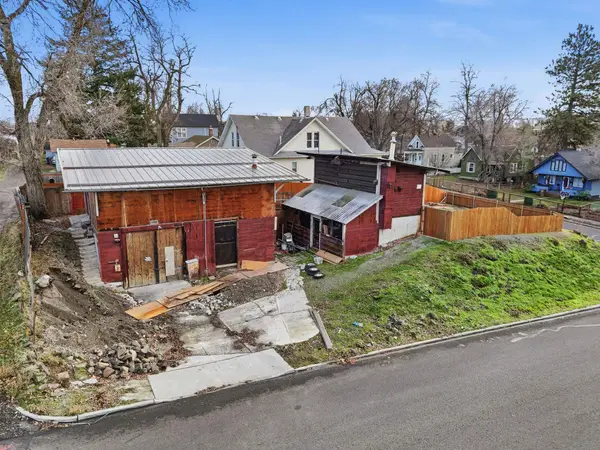 $100,000Active2 beds 1 baths576 sq. ft.
$100,000Active2 beds 1 baths576 sq. ft.1808 N Cannon St, Spokane, WA 99201
MLS# 202527782Listed by: REAL BROKER LLC
