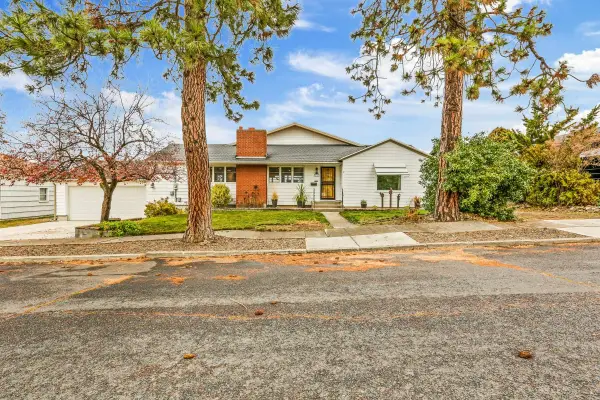3611 N Audubon St, Spokane, WA 99205
Local realty services provided by:Better Homes and Gardens Real Estate Pacific Commons
Listed by: jason malone
Office: windermere north
MLS#:202522518
Source:WA_SAR
Price summary
- Price:$495,000
- Price per sq. ft.:$206.08
About this home
Stunning fully remodeled 4-bed, 2-bath home directly across from coveted Audubon Park combines modern luxury with authentic period charm. Both bathrooms completely remodeled. The gourmet kitchen features elegant soapstone countertops, crisp new shaker cabinets, premium stainless steel appliances, and sleek induction cooktop range. Gorgeous new white oak hardwood floors flow throughout, complementing original era fixtures including dining room sconces and chandelier, plus exquisite Philippine mahogany trim with classic double-hung wood windows and hand-polished original hardware. Brand new furnace and central air conditioning, plus updated electrical throughout. Exterior improvements feature a fresh concrete driveway, regraded front yard, and automatic sprinkler system. The convenient main floor laundry adds everyday functionality. This exceptional home masterfully preserves architectural integrity while delivering contemporary amenities in an unbeatable park-front location.
Contact an agent
Home facts
- Year built:1931
- Listing ID #:202522518
- Added:89 day(s) ago
- Updated:November 13, 2025 at 06:02 PM
Rooms and interior
- Bedrooms:4
- Total bathrooms:2
- Full bathrooms:2
- Living area:2,402 sq. ft.
Structure and exterior
- Year built:1931
- Building area:2,402 sq. ft.
- Lot area:0.14 Acres
Schools
- High school:North Central
- Middle school:Glover
- Elementary school:Finch
Finances and disclosures
- Price:$495,000
- Price per sq. ft.:$206.08
- Tax amount:$3,960
New listings near 3611 N Audubon St
- New
 $445,000Active4 beds 3 baths2,398 sq. ft.
$445,000Active4 beds 3 baths2,398 sq. ft.13722 E 25th Ave, Spokane, WA 99216
MLS# 202526720Listed by: KELLER WILLIAMS SPOKANE - MAIN - New
 $610,000Active3 beds 2 baths3,450 sq. ft.
$610,000Active3 beds 2 baths3,450 sq. ft.4245 E 8th Ave, Spokane, WA 99202
MLS# 202526718Listed by: AMPLIFY REAL ESTATE SERVICES - New
 $575,000Active4 beds 3 baths2,188 sq. ft.
$575,000Active4 beds 3 baths2,188 sq. ft.3214 S Custer Ln, Spokane, WA 99203
MLS# 202526715Listed by: JOHN L SCOTT, INC. - Open Sat, 10 to 11:30amNew
 $210,000Active2 beds 1 baths1,206 sq. ft.
$210,000Active2 beds 1 baths1,206 sq. ft.328 E Lacrosse Ave, Spokane, WA 99207
MLS# 202526713Listed by: EXP REALTY, LLC - New
 $675,000Active5 beds 3 baths3,644 sq. ft.
$675,000Active5 beds 3 baths3,644 sq. ft.1712 W Toni Rae Dr, Spokane, WA 99218
MLS# 202526714Listed by: EXP REALTY, LLC - New
 $731,000Active5 beds 4 baths2,939 sq. ft.
$731,000Active5 beds 4 baths2,939 sq. ft.12213 N Valencia Ave, Spokane, WA 99218
MLS# 202526707Listed by: WINDERMERE CITY GROUP - New
 $275,000Active3 beds 2 baths1,234 sq. ft.
$275,000Active3 beds 2 baths1,234 sq. ft.1002 E Dalton Ave, Spokane, WA 99207
MLS# 202526708Listed by: KELLER WILLIAMS SPOKANE - MAIN - New
 $320,000Active4 beds 2 baths1,484 sq. ft.
$320,000Active4 beds 2 baths1,484 sq. ft.2508 N Magnolia St, Spokane, WA 99207
MLS# 202526710Listed by: FIRST LOOK REAL ESTATE - New
 $399,900Active5 beds 2 baths2,488 sq. ft.
$399,900Active5 beds 2 baths2,488 sq. ft.6817 N Fox Point Dr, Spokane, WA 99208
MLS# 202526711Listed by: WINDERMERE NORTH - New
 $349,900Active4 beds 2 baths1,770 sq. ft.
$349,900Active4 beds 2 baths1,770 sq. ft.8702 E Valleyway Ave, Spokane, WA 99212
MLS# 202526701Listed by: EXP REALTY, LLC
