3612 W Decatur Ave, Spokane, WA 99205
Local realty services provided by:Better Homes and Gardens Real Estate Pacific Commons
3612 W Decatur Ave,Spokane, WA 99205
$449,900
- 5 Beds
- 3 Baths
- 2,100 sq. ft.
- Single family
- Active
Listed by: skylar oberst
Office: amplify real estate services
MLS#:202526724
Source:WA_SAR
Price summary
- Price:$449,900
- Price per sq. ft.:$214.24
About this home
Beautifully updated 5 bed, 3 bath rancher with 2,100 sqft located directly across from Westview Elementary, featuring a heated pool & hot tub! Step inside to an open floor plan with vaulted ceilings, laminate flooring, abundant natural light from vinyl windows, and a cozy wood-burning fireplace. The updated kitchen boasts shaker cabinets, butcher block counters, tiled backsplash, stainless steel appliances, and a large island perfect for entertaining. Main floor offers 3 bedrooms, including the primary suite with tiled half bath and new vanity, plus a full updated bath. The basement features a spacious family room with a drybar, 2nd fireplace, plush carpet, 2 egress bedrooms, an updated 3/4 bath, and dedicated laundry room with W/D included. A slider off the kitchen opens to the fenced, beautifully landscaped backyard with a large deck, multiple patios, 2 sheds, sprinkler system, heated above-ground pool with wraparound deck, and an enclosed hot tub room! One car garage & new TPO roof in 2020. Must see!
Contact an agent
Home facts
- Year built:1956
- Listing ID #:202526724
- Added:38 day(s) ago
- Updated:December 22, 2025 at 12:10 PM
Rooms and interior
- Bedrooms:5
- Total bathrooms:3
- Full bathrooms:3
- Living area:2,100 sq. ft.
Heating and cooling
- Heating:Ductless
Structure and exterior
- Roof:Flat
- Year built:1956
- Building area:2,100 sq. ft.
- Lot area:0.21 Acres
Schools
- High school:Shadle Park
- Middle school:Flett
- Elementary school:Westview
Finances and disclosures
- Price:$449,900
- Price per sq. ft.:$214.24
- Tax amount:$2,901
New listings near 3612 W Decatur Ave
- New
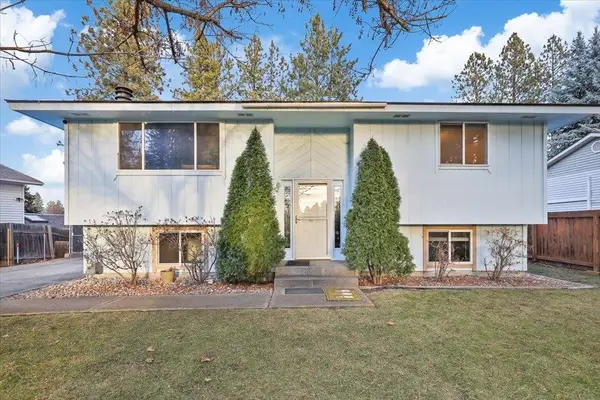 $425,000Active4 beds 2 baths1,900 sq. ft.
$425,000Active4 beds 2 baths1,900 sq. ft.746 E Greta Ave, Spokane, WA 99208
MLS# 202527863Listed by: TAMARACK REALTY - New
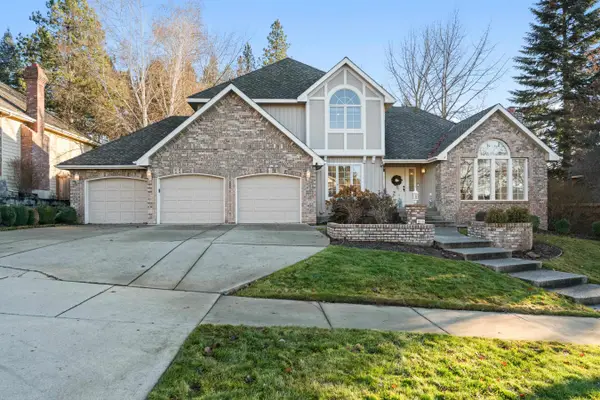 $1,200,000Active5 beds 4 baths3,900 sq. ft.
$1,200,000Active5 beds 4 baths3,900 sq. ft.910 E Donegal Ave, Spokane, WA 99223
MLS# 202527860Listed by: EXIT REAL ESTATE PROFESSIONALS - New
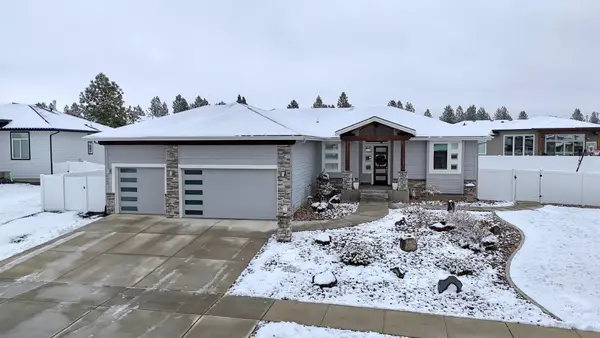 $989,999Active5 beds 4 baths3,679 sq. ft.
$989,999Active5 beds 4 baths3,679 sq. ft.8004 N Jodi St, Spokane, WA 99208
MLS# 202527861Listed by: KELLER WILLIAMS SPOKANE - MAIN - New
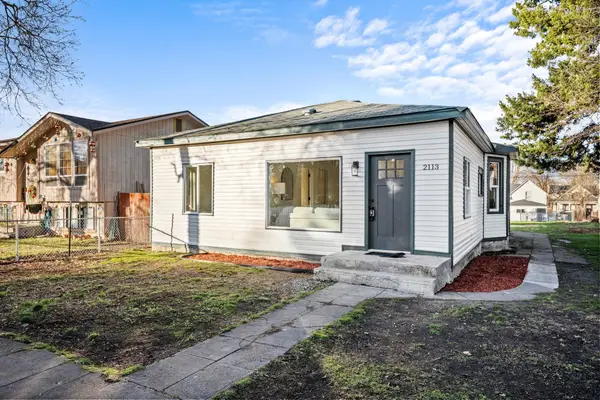 $285,000Active3 beds 1 baths1,406 sq. ft.
$285,000Active3 beds 1 baths1,406 sq. ft.2113 E 5th Ave, Spokane, WA 99202
MLS# 202527851Listed by: THE EXPERIENCE NORTHWEST 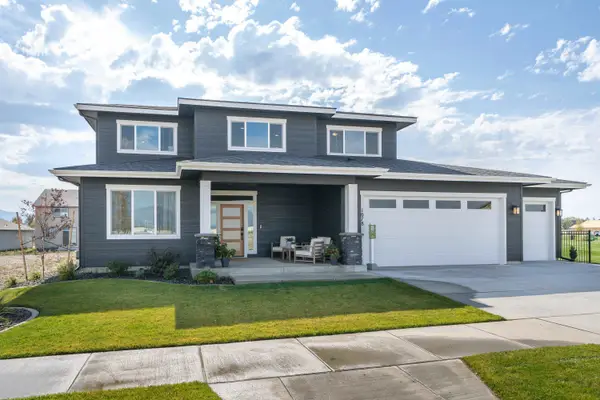 $756,265Pending5 beds 3 baths3,598 sq. ft.
$756,265Pending5 beds 3 baths3,598 sq. ft.12145 N Montfort Ave, Spokane, WA 99208
MLS# 202527850Listed by: WINDERMERE CITY GROUP- New
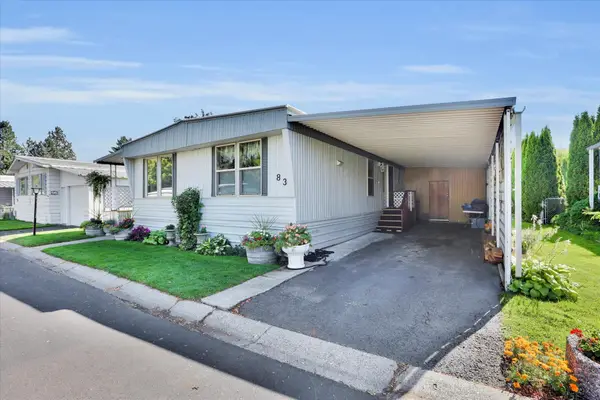 $100,000Active3 beds 2 baths1,344 sq. ft.
$100,000Active3 beds 2 baths1,344 sq. ft.1211 E Lyons Ave, Spokane, WA 99208
MLS# 202527849Listed by: COLDWELL BANKER TOMLINSON - New
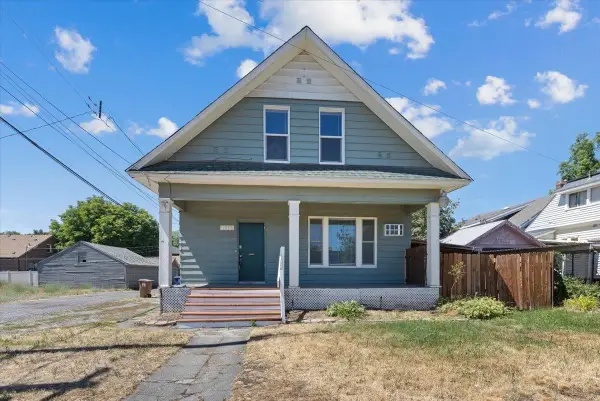 $230,000Active4 beds 2 baths1,594 sq. ft.
$230,000Active4 beds 2 baths1,594 sq. ft.1919 N Standard St, Spokane, WA 99207
MLS# 202527846Listed by: WINDERMERE LIBERTY LAKE - New
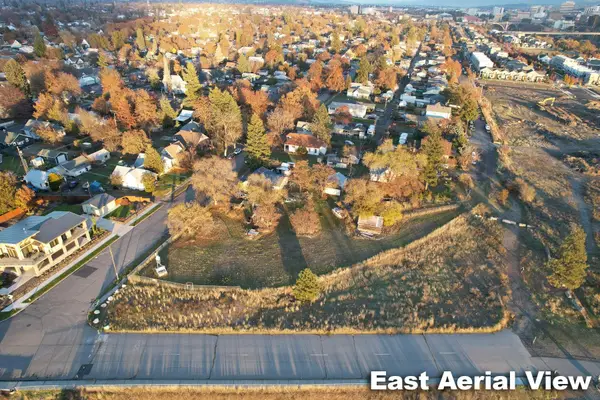 $2,700,000Active1.2 Acres
$2,700,000Active1.2 Acres6XX N Summit Blvd, Spokane, WA 99201
MLS# 202527840Listed by: JOHN L SCOTT, INC. - New
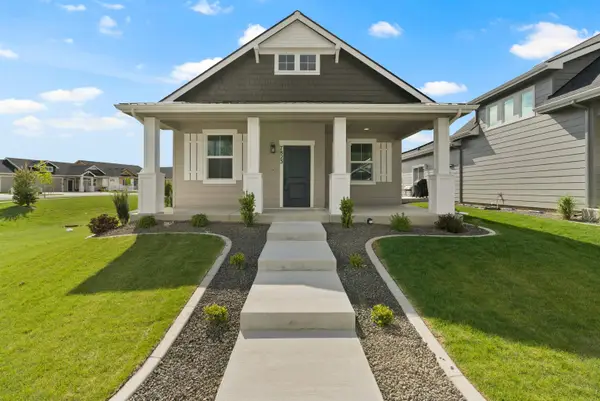 $515,500Active2 beds 2 baths1,366 sq. ft.
$515,500Active2 beds 2 baths1,366 sq. ft.12235 N Dupont Dr, Spokane, WA 99218
MLS# 202527835Listed by: WINDERMERE CITY GROUP - New
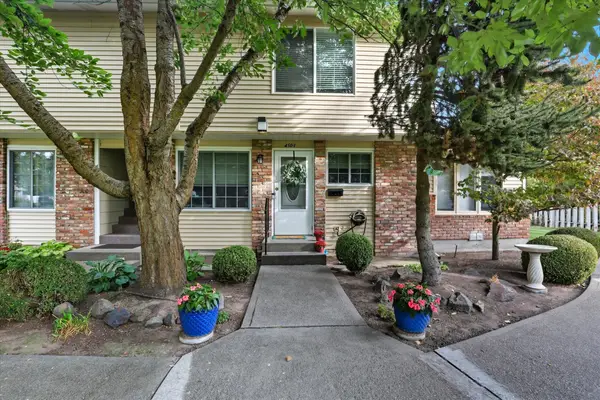 $275,000Active2 beds 1 baths1,196 sq. ft.
$275,000Active2 beds 1 baths1,196 sq. ft.4503 S Sheri Ct, Spokane, WA 99223
MLS# 202527838Listed by: EXIT REAL ESTATE PROFESSIONALS
