3704 E 28th Ave, Spokane, WA 99223
Local realty services provided by:Better Homes and Gardens Real Estate Pacific Commons
Listed by: jed maclaurin
Office: windermere manito, llc.
MLS#:202523417
Source:WA_SAR
Price summary
- Price:$549,900
- Price per sq. ft.:$192.54
About this home
Motivated seller! Beautifully updated South Hill home on a private & secluded 1/4 acre lot with a large shop with an 571 sq ft apartment / living quarters, abundant off-street parking & paved alley access! Home is completely remodeled with exquisite tiled floors & high-end finishes throughout. Main floor master suite with double closet & exquisitely tiled master bath. Spacious kitchen + 3 full bathrooms, all beautifully updated! Large 13' x 20' bedroom on upper level has a double closet, en-suite bath with antique tub + sunroom & large private balcony with separate entrance. Light & bright ADU in shop has huge 8' tall north-facing windows, a cute loft bedroom with built-in storage, an updated bathroom and a good-sized kitchen with eat-in dining space. Shop is heated, insulated, drywalled, & plumbed for bathroom. Large 24' x 44' parking pad in back is perfect for an RV or 4 vehicles (parked tandem). There's also 2 parking spots up front. 8x12 storage shed has power & a clear roof (can be used as a greenhouse).
Contact an agent
Home facts
- Year built:1921
- Listing ID #:202523417
- Added:116 day(s) ago
- Updated:December 30, 2025 at 05:05 PM
Rooms and interior
- Bedrooms:3
- Total bathrooms:3
- Full bathrooms:3
- Living area:2,856 sq. ft.
Structure and exterior
- Year built:1921
- Building area:2,856 sq. ft.
- Lot area:0.26 Acres
Schools
- High school:Ferris
- Middle school:Chase
- Elementary school:Lincoln Heights
Finances and disclosures
- Price:$549,900
- Price per sq. ft.:$192.54
- Tax amount:$4,740
New listings near 3704 E 28th Ave
- New
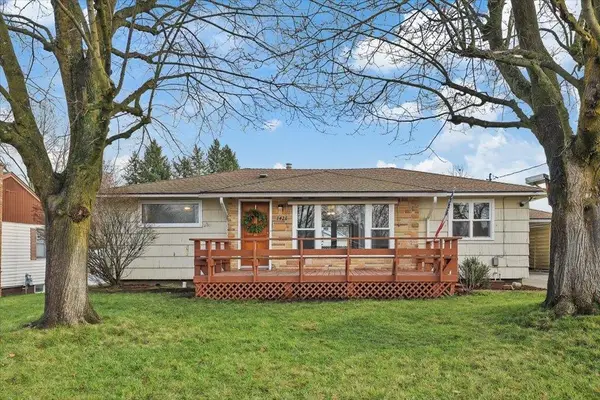 $389,900Active4 beds 2 baths2,112 sq. ft.
$389,900Active4 beds 2 baths2,112 sq. ft.1426 N Oberlin Rd, Spokane, WA 99206
MLS# 202527956Listed by: DESIGNED REAL ESTATE - New
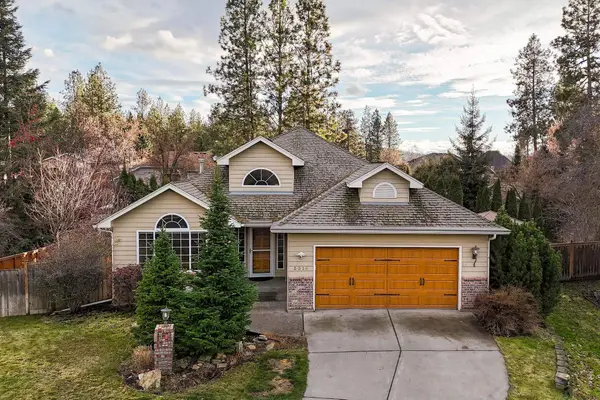 $575,000Active4 beds 3 baths3,350 sq. ft.
$575,000Active4 beds 3 baths3,350 sq. ft.5316 E 18th Ln, Spokane, WA 99212
MLS# 202527957Listed by: REAL BROKER LLC 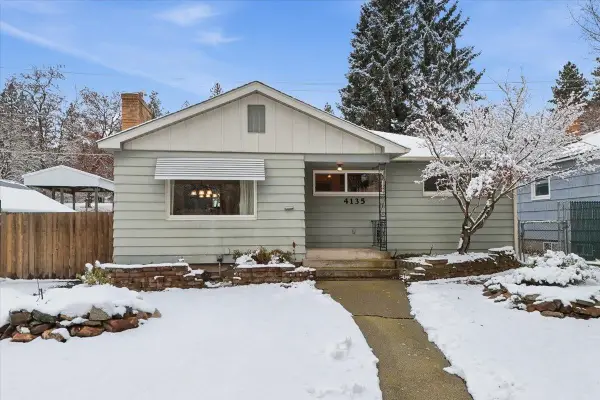 $375,000Active4 beds 2 baths2,040 sq. ft.
$375,000Active4 beds 2 baths2,040 sq. ft.4135 E Frederick Ave, Spokane, WA 99217
MLS# 202527491Listed by: EXIT REAL ESTATE PROFESSIONALS- New
 $399,000Active10 Acres
$399,000Active10 Acres11317 N Bruce Rd, Spokane, WA 99217
MLS# 202527945Listed by: WINDERMERE MANITO, LLC - New
 $180,000Active2 beds 1 baths792 sq. ft.
$180,000Active2 beds 1 baths792 sq. ft.1313 E Walton Ave, Spokane, WA 99027
MLS# 202527950Listed by: AMPLIFY REAL ESTATE SERVICES - New
 $260,000Active2 beds 1 baths1,344 sq. ft.
$260,000Active2 beds 1 baths1,344 sq. ft.1311 W Jackson Ave, Spokane, WA 99205
MLS# 202527951Listed by: CENTURY 21 BEUTLER & ASSOCIATES - New
 $620,000Active2 beds 2 baths1,669 sq. ft.
$620,000Active2 beds 2 baths1,669 sq. ft.2304 W Summit Pkwy, Spokane, WA 99201
MLS# 202527942Listed by: WINDERMERE VALLEY - New
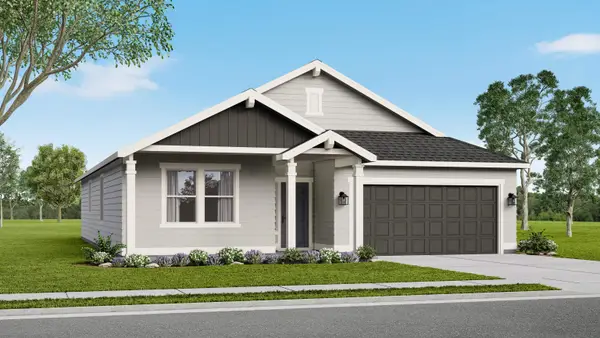 $524,990Active3 beds 2 baths1,800 sq. ft.
$524,990Active3 beds 2 baths1,800 sq. ft.5345 N Ainsworth Ln, Spokane, WA 99217
MLS# 202527929Listed by: NEW HOME STAR WASHINGTON, LLC - New
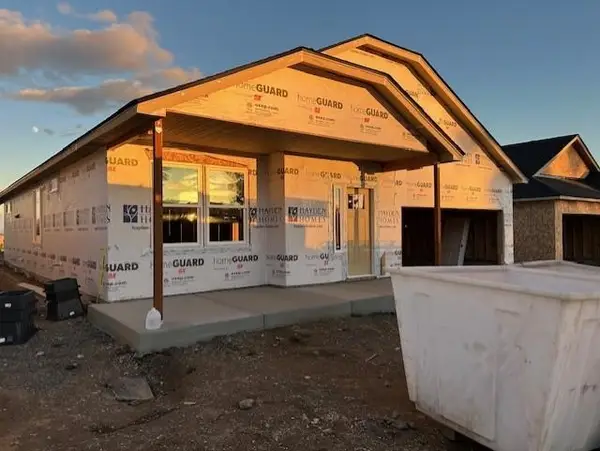 $509,990Active3 beds 2 baths1,574 sq. ft.
$509,990Active3 beds 2 baths1,574 sq. ft.5367 N Sun Beam Ln, Spokane, WA 99217
MLS# 202527930Listed by: NEW HOME STAR WASHINGTON, LLC - New
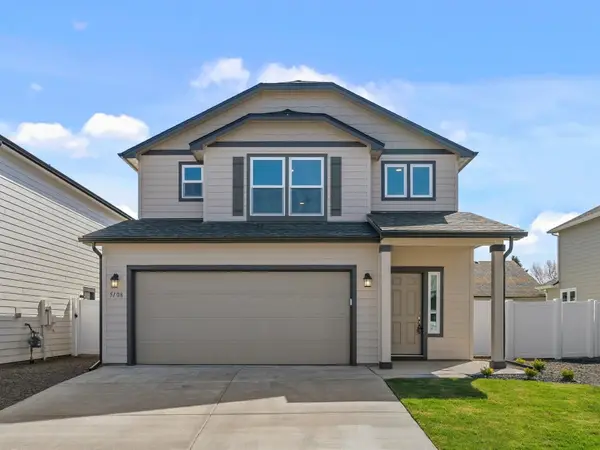 $514,990Active3 beds 3 baths1,743 sq. ft.
$514,990Active3 beds 3 baths1,743 sq. ft.5311 N Ainsworth Ln, Spokane, WA 99217
MLS# 202527931Listed by: NEW HOME STAR WASHINGTON, LLC
