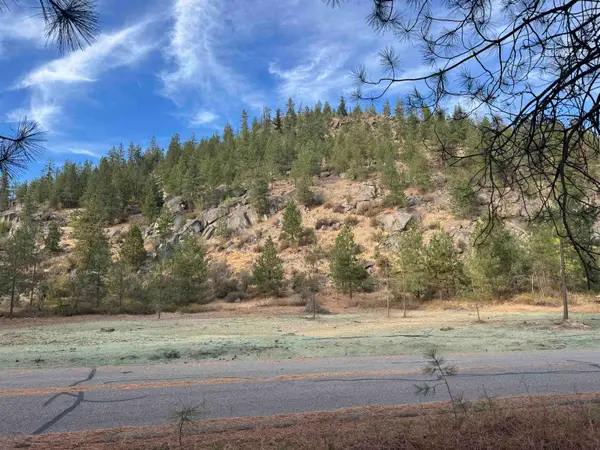3832 S Cook St, Spokane, WA 99223
Local realty services provided by:Better Homes and Gardens Real Estate Pacific Commons
Listed by: kathi pate
Office: windermere manito, llc.
MLS#:202520166
Source:WA_SAR
Price summary
- Price:$445,000
- Price per sq. ft.:$203.57
About this home
This Hamblen home presents many sought-after features, including living & dining area adorned w/beautiful hardwood flooring & a gas fireplace. The contemporary kitchen showcases updated cabinets, pantry & cozy eating space. The dining room seamlessly connects to an expansive deck, ideal for hosting. The main floor highlights three bedrooms, including a primary suite w/bath featuring a heated floor. One room has been transformed into a spacious dream closet(easily converted back to bedroom), complemented by a full bath nearby. The lower level boasts a roomy surround-sound theater/family rm w/abundant storage & electric fireplace. There is an additional bedroom & an upgraded bathroom that also includes a heated floor. Convenience is further enhanced by an attached two-car garage & cost-effective solar panels that will cover Avista bills for years to come. Outside offers two sheds, raised garden bed, a sprinkler system, an abundantly-producing Italian plum tree, grapevines & raspberry plants on a corner lot.
Contact an agent
Home facts
- Year built:1976
- Listing ID #:202520166
- Added:124 day(s) ago
- Updated:November 11, 2025 at 03:07 PM
Rooms and interior
- Bedrooms:4
- Total bathrooms:3
- Full bathrooms:3
- Living area:2,186 sq. ft.
Heating and cooling
- Heating:Solar
Structure and exterior
- Year built:1976
- Building area:2,186 sq. ft.
- Lot area:0.2 Acres
Schools
- High school:Ferris
- Middle school:Peperzak
- Elementary school:Hamblen
Finances and disclosures
- Price:$445,000
- Price per sq. ft.:$203.57
- Tax amount:$3,762
New listings near 3832 S Cook St
- New
 $549,000Active4 beds 3 baths2,748 sq. ft.
$549,000Active4 beds 3 baths2,748 sq. ft.4511 W Thorpe Rd, Spokane, WA 99224
MLS# 202526635Listed by: WINDERMERE NORTH - New
 $365,000Active3 beds 2 baths2,065 sq. ft.
$365,000Active3 beds 2 baths2,065 sq. ft.7903 N Graycoat Ct, Spokane, WA 99208
MLS# 202526625Listed by: KELLER WILLIAMS REALTY COEUR D - New
 $169,500Active0.6 Acres
$169,500Active0.6 AcresUnassigned S Fancher Rd, Spokane, WA 99223
MLS# 202526623Listed by: AMPLIFY REAL ESTATE SERVICES - New
 $549,000Active4 beds 3 baths2,786 sq. ft.
$549,000Active4 beds 3 baths2,786 sq. ft.5103 N Mcintosh Ct, Spokane, WA 99206
MLS# 202526622Listed by: EXP REALTY 4 DEGREES - New
 $309,000Active3 beds 1 baths1,592 sq. ft.
$309,000Active3 beds 1 baths1,592 sq. ft.2603 W Broad Ave, Spokane, WA 99205
MLS# 202526620Listed by: LIVE REAL ESTATE, LLC  $300,000Pending5 Acres
$300,000Pending5 Acres14924 N Cliff Ln, Spokane, WA 99208
MLS# 202526613Listed by: KESTELL COMPANY- New
 $370,000Active4 beds 2 baths1,536 sq. ft.
$370,000Active4 beds 2 baths1,536 sq. ft.2927 E Marshall Ave Ave, Spokane, WA 99207
MLS# 202526608Listed by: REAL BROKER LLC - New
 $299,999Active3 beds 1 baths1,910 sq. ft.
$299,999Active3 beds 1 baths1,910 sq. ft.1423 E Lacrosse Ave, Spokane, WA 99207
MLS# 202526599Listed by: AMPLIFY REAL ESTATE SERVICES - New
 $349,000Active30 Acres
$349,000Active30 Acres13604 N River Bluff Ln, Spokane, WA 99208
MLS# 202526594Listed by: KESTELL COMPANY - New
 $469,000Active3 beds 2 baths
$469,000Active3 beds 2 baths2719 W Heath Ave, Spokane, WA 99208
MLS# 202526592Listed by: BEST CHOICE REALTY
