3915 E Funk Ave, Spokane, WA 99223
Local realty services provided by:Better Homes and Gardens Real Estate Pacific Commons
Listed by: stacy gregory
Office: john l scott, spokane valley
MLS#:202526727
Source:WA_SAR
Price summary
- Price:$450,000
- Price per sq. ft.:$206.04
About this home
Welcome to this stunningly updated rancher nestled in the desirable South Hill neighborhood. Boasting an open-concept layou, this home offers both functionality & charm with tasteful upgrades throughout. Enjoy the ease of main-floor living with 2 spacious bedrooms upstairs, complemented by 2 additional bedrooms on the lower level, ideal for guests, a home office, or multi-generational living. The formal dining room adds a touch of elegance, perfect for entertaining family & friends. The gourmet kitchen features granite countertops, high-end SS appliances & ample cabinetry—sure to impress any home chef. A newly renovated bathroom adds a fresh, contemporary feel to the home’s already impressive interior. Step outside to a beautifully landscaped backyard, offering the perfect private retreat for relaxing, gardening, or hosting summer gatherings. Don’t miss this move-in ready gem—an ideal blend of comfort, style, and space in one of South Hill’s most sought-after communities!
Contact an agent
Home facts
- Year built:1976
- Listing ID #:202526727
- Added:180 day(s) ago
- Updated:December 22, 2025 at 07:59 PM
Rooms and interior
- Bedrooms:4
- Total bathrooms:2
- Full bathrooms:2
- Living area:2,184 sq. ft.
Structure and exterior
- Year built:1976
- Building area:2,184 sq. ft.
- Lot area:0.23 Acres
Schools
- High school:Ferris
- Middle school:Chase
- Elementary school:Franklin
Finances and disclosures
- Price:$450,000
- Price per sq. ft.:$206.04
- Tax amount:$3,801
New listings near 3915 E Funk Ave
- Open Sat, 11am to 2pmNew
 $375,000Active3 beds 2 baths2,065 sq. ft.
$375,000Active3 beds 2 baths2,065 sq. ft.7903 N Graycoat Ct, Spokane, WA 99208
MLS# 202527871Listed by: KELLER WILLIAMS REALTY COEUR D - New
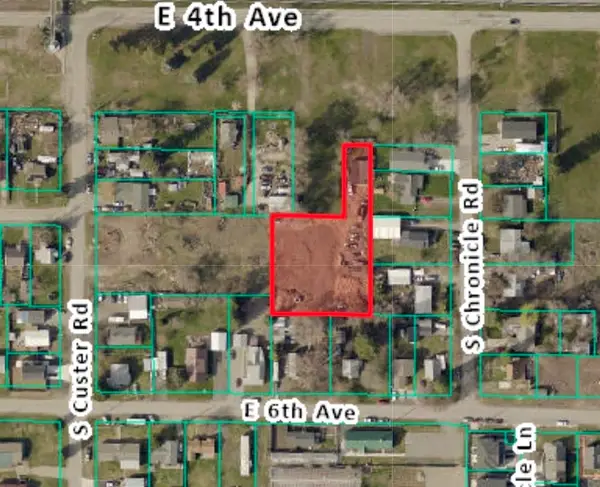 $198,900Active0.77 Acres
$198,900Active0.77 Acres4803 E 6th Ave, Spokane, WA 99212
MLS# 202527869Listed by: PROFESSIONAL REALTY SERVICES - New
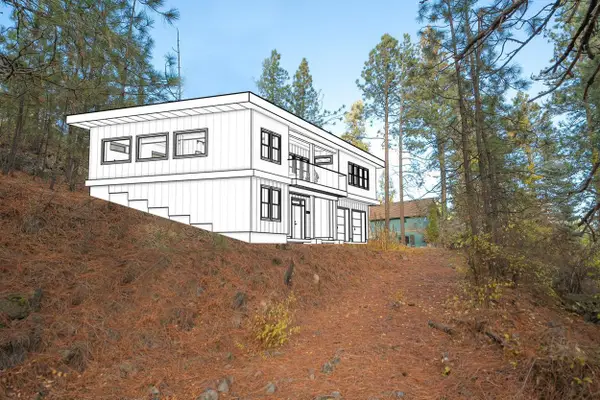 $119,000Active1.01 Acres
$119,000Active1.01 Acres3780 W Rosamond Ave, Spokane, WA 99224
MLS# 202527868Listed by: AMPLIFY REAL ESTATE SERVICES - New
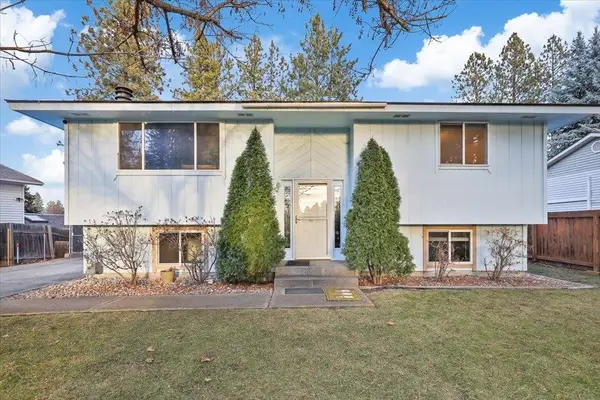 $425,000Active4 beds 2 baths1,900 sq. ft.
$425,000Active4 beds 2 baths1,900 sq. ft.746 E Greta Ave, Spokane, WA 99208
MLS# 202527863Listed by: TAMARACK REALTY - New
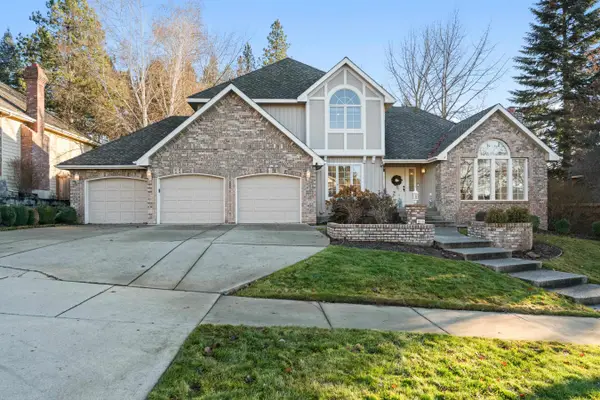 $1,200,000Active5 beds 4 baths3,900 sq. ft.
$1,200,000Active5 beds 4 baths3,900 sq. ft.910 E Donegal Ave, Spokane, WA 99223
MLS# 202527860Listed by: EXIT REAL ESTATE PROFESSIONALS - New
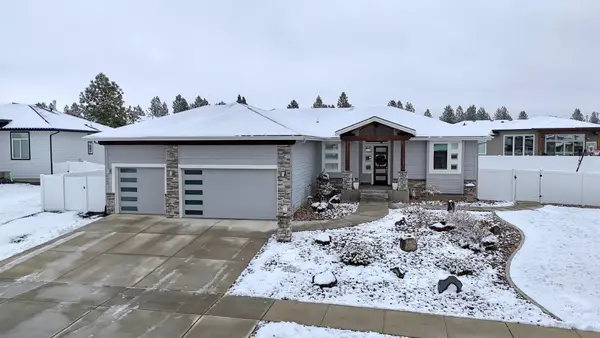 $989,999Active5 beds 4 baths3,679 sq. ft.
$989,999Active5 beds 4 baths3,679 sq. ft.8004 N Jodi St, Spokane, WA 99208
MLS# 202527861Listed by: KELLER WILLIAMS SPOKANE - MAIN - New
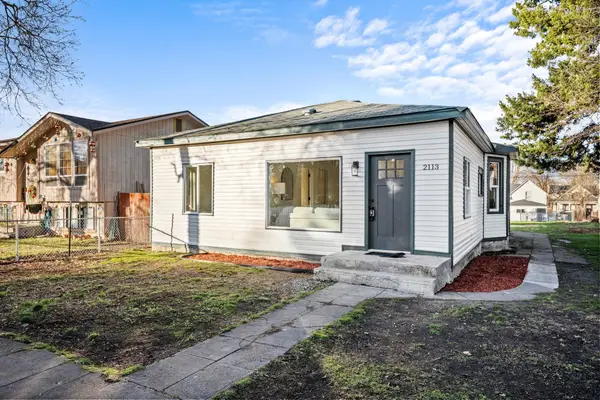 $285,000Active3 beds 1 baths1,406 sq. ft.
$285,000Active3 beds 1 baths1,406 sq. ft.2113 E 5th Ave, Spokane, WA 99202
MLS# 202527851Listed by: THE EXPERIENCE NORTHWEST 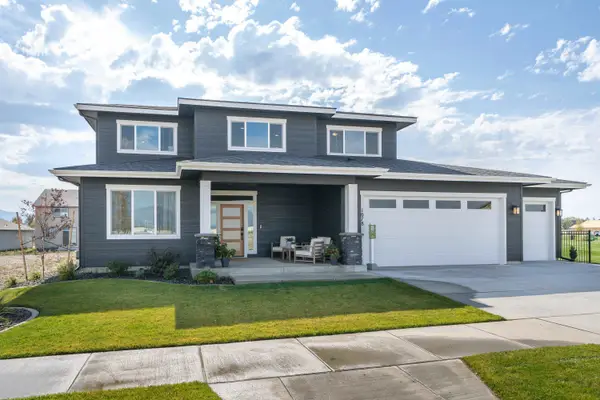 $756,265Pending5 beds 3 baths3,598 sq. ft.
$756,265Pending5 beds 3 baths3,598 sq. ft.12145 N Montfort Ave, Spokane, WA 99208
MLS# 202527850Listed by: WINDERMERE CITY GROUP- New
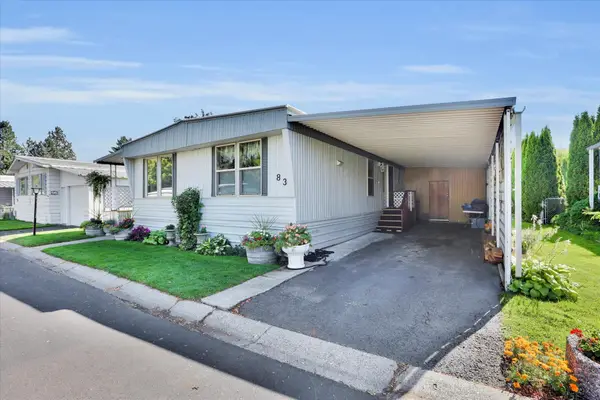 $100,000Active3 beds 2 baths1,344 sq. ft.
$100,000Active3 beds 2 baths1,344 sq. ft.1211 E Lyons Ave, Spokane, WA 99208
MLS# 202527849Listed by: COLDWELL BANKER TOMLINSON 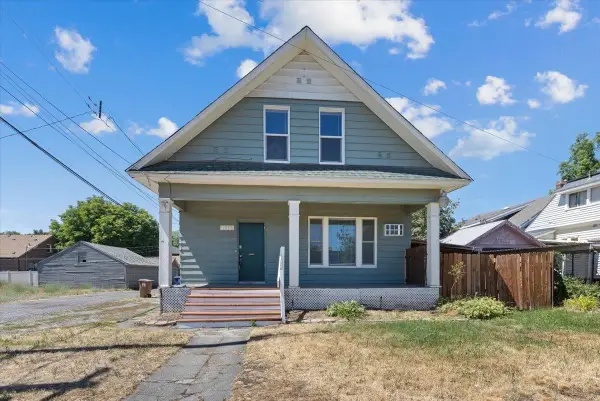 $230,000Pending4 beds 2 baths1,594 sq. ft.
$230,000Pending4 beds 2 baths1,594 sq. ft.1919 N Standard St, Spokane, WA 99207
MLS# 202527846Listed by: WINDERMERE LIBERTY LAKE
