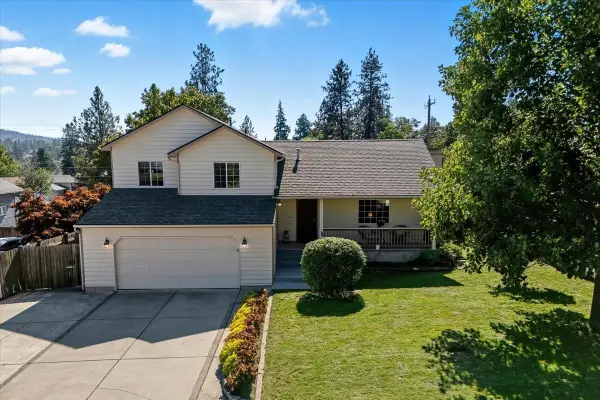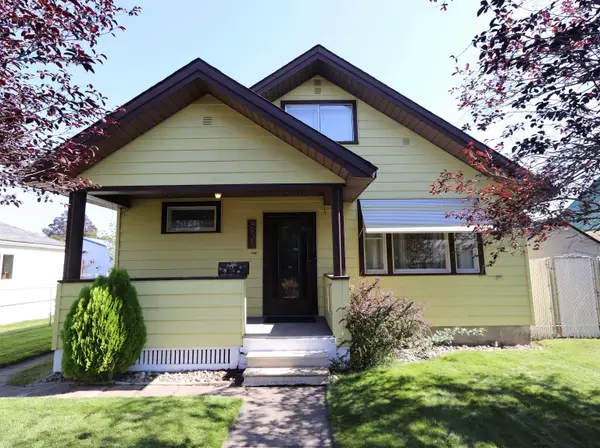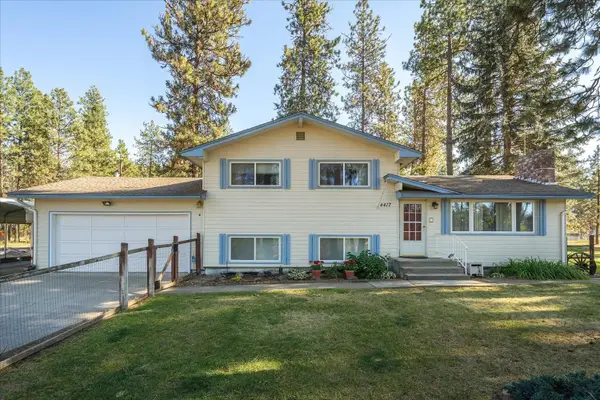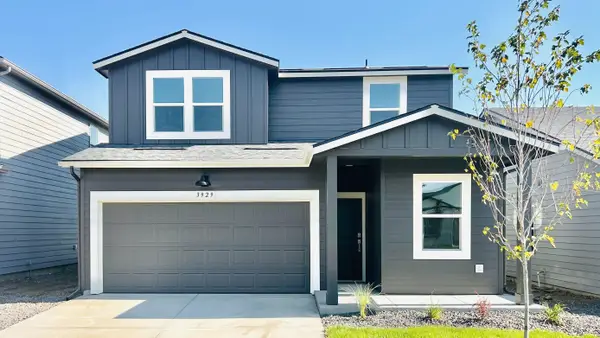4017 E 12th Ave, Spokane, WA 99202
Local realty services provided by:Better Homes and Gardens Real Estate Pacific Commons
4017 E 12th Ave,Spokane, WA 99202
$359,000
- 2 Beds
- 1 Baths
- 830 sq. ft.
- Single family
- Active
Listed by:david reynolds
Office:source real estate
MLS#:202515321
Source:WA_SAR
Price summary
- Price:$359,000
- Price per sq. ft.:$432.53
About this home
Charming 2-Bedroom South Hill Bungalow – WAQRR Accredited & Fully Upgraded! Welcome to this beautifully maintained 2-bedroom, 1-bath bungalow in peaceful South Hill—perfect as a WAQRR-accredited sober living or care home. This home sits on a fully fenced lot with mature trees, offering privacy and tranquility just minutes from town. Spend time on the inviting covered front porch and enter a sunlit, open-concept layout with a seamless flow from the living room to the kitchen and dining areas. Recent upgrades include: New central air and heating system Weatherization Program enhancements for energy efficiency and long-term savings Newer flooring, vinyl siding, and double-pane vinyl windows Main floor laundry room and modern kitchen layout New water heater and exhaust fan Enjoy a level, private backyard—a blank canvas for your dream garden, outdoor seating, or recreational space. The front yard offers a beautiful shade tree, perfect for relaxing afternoons. This home is move-in ready—no need to wait.
Contact an agent
Home facts
- Year built:1935
- Listing ID #:202515321
- Added:159 day(s) ago
- Updated:September 25, 2025 at 12:53 PM
Rooms and interior
- Bedrooms:2
- Total bathrooms:1
- Full bathrooms:1
- Living area:830 sq. ft.
Heating and cooling
- Heating:Electric
Structure and exterior
- Year built:1935
- Building area:830 sq. ft.
- Lot area:0.14 Acres
Schools
- High school:Ferris
- Middle school:Chase
- Elementary school:Franklin
Finances and disclosures
- Price:$359,000
- Price per sq. ft.:$432.53
- Tax amount:$2,482
New listings near 4017 E 12th Ave
- Open Fri, 12 to 3pmNew
 $299,000Active2 beds 1 baths1,440 sq. ft.
$299,000Active2 beds 1 baths1,440 sq. ft.2514 E Casper Dr #2516, Spokane, WA 99223
MLS# 202524552Listed by: RE/MAX CITIBROKERS - Open Sat, 10am to 12pmNew
 $425,000Active3 beds 3 baths1,830 sq. ft.
$425,000Active3 beds 3 baths1,830 sq. ft.3316 E 35th Ave, Spokane, WA 99223
MLS# 202524554Listed by: WINDERMERE LIBERTY LAKE - New
 $299,500Active3 beds 1 baths1,437 sq. ft.
$299,500Active3 beds 1 baths1,437 sq. ft.4928 N Stevens St, Spokane, WA 99205
MLS# 202524557Listed by: LIVE REAL ESTATE, LLC - New
 $175,000Active1 beds 1 baths639 sq. ft.
$175,000Active1 beds 1 baths639 sq. ft.852 N Summit Blvd #202, Spokane, WA 99201-1577
MLS# 202524559Listed by: EXP REALTY, LLC BRANCH - Open Fri, 4 to 6pmNew
 $485,000Active4 beds 2 baths1,786 sq. ft.
$485,000Active4 beds 2 baths1,786 sq. ft.4417 W South Oval Rd, Spokane, WA 99224
MLS# 202524538Listed by: JOHN L SCOTT, INC. - Open Sat, 12 to 3pmNew
 $685,000Active4 beds 3 baths2,980 sq. ft.
$685,000Active4 beds 3 baths2,980 sq. ft.3006 E 62nd Ave, Spokane, WA 99223
MLS# 202524539Listed by: JOHN L SCOTT, INC. - New
 $459,000Active3 beds 2 baths1,620 sq. ft.
$459,000Active3 beds 2 baths1,620 sq. ft.7615 S Grove Rd, Spokane, WA 99224
MLS# 202524541Listed by: AVALON 24 REAL ESTATE - New
 $399,000Active4 beds 2 baths1,855 sq. ft.
$399,000Active4 beds 2 baths1,855 sq. ft.534 E Regina Ave, Spokane, WA 99218
MLS# 202524543Listed by: REAL BROKER LLC - New
 $415,000Active3 beds 2 baths1,403 sq. ft.
$415,000Active3 beds 2 baths1,403 sq. ft.1106 S Oswald St St, Spokane, WA 99224
MLS# 202524544Listed by: REAL BROKER LLC - Open Fri, 10am to 5pmNew
 $435,995Active4 beds 3 baths1,856 sq. ft.
$435,995Active4 beds 3 baths1,856 sq. ft.3929 S Keller Ln, Spokane, WA 99206
MLS# 202524546Listed by: D.R. HORTON AMERICA'S BUILDER
