404 W Trail Ridge Ct, Spokane, WA 99224
Local realty services provided by:Better Homes and Gardens Real Estate Pacific Commons
404 W Trail Ridge Ct,Spokane, WA 99224
$750,000
- 6 Beds
- 4 Baths
- 4,591 sq. ft.
- Single family
- Active
Upcoming open houses
- Sat, Oct 1812:00 pm - 04:00 pm
- Sun, Oct 1901:00 pm - 04:00 pm
Listed by:kari aquino-hayes
Office:john l scott, inc.
MLS#:202525646
Source:WA_SAR
Price summary
- Price:$750,000
- Price per sq. ft.:$163.36
About this home
Nestled at the end of a quiet cul-de-sac in The Estates at Eagle Ridge, this elegant 6-bedroom, 4-bath home offers nearly 4,600 sq ft of bright, functional living space. The main level features an open-concept design with soaring windows that flood the space with natural light, plus 2 bedrooms and 2 baths-ideal for a guest room or home office. Upstairs, find 3 generously sized bedrooms and a full bath. The finished basement is built for entertaining, complete with a spacious recreation room and a full home theater featuring move style seating, projector, screen, and surround sound. Eagle Ridge offers miles of scenic trails, numerous parks, and quick access to the airport and downtown. Enjoy neighborhood events, a climbing wall, sports courts, and an amphitheater at Whispering Pines Park. With privacy, space, and exceptional amenities, this home offers the best of both comfort and community.
Contact an agent
Home facts
- Year built:2005
- Listing ID #:202525646
- Added:1 day(s) ago
- Updated:October 18, 2025 at 04:24 PM
Rooms and interior
- Bedrooms:6
- Total bathrooms:4
- Full bathrooms:4
- Living area:4,591 sq. ft.
Heating and cooling
- Heating:Electric
Structure and exterior
- Year built:2005
- Building area:4,591 sq. ft.
- Lot area:0.37 Acres
Schools
- High school:Lewis & Clark
- Middle school:Sac
- Elementary school:Mullan
Finances and disclosures
- Price:$750,000
- Price per sq. ft.:$163.36
- Tax amount:$8,337
New listings near 404 W Trail Ridge Ct
- New
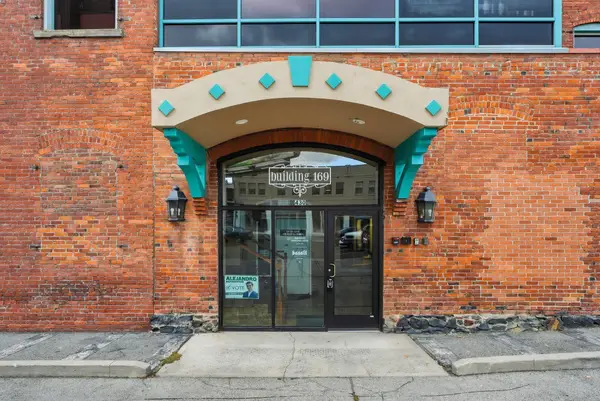 $409,000Active2 beds 2 baths1,265 sq. ft.
$409,000Active2 beds 2 baths1,265 sq. ft.169 S Stevens St #301, Spokane, WA 99201
MLS# 202525699Listed by: KELLER WILLIAMS SPOKANE - MAIN - New
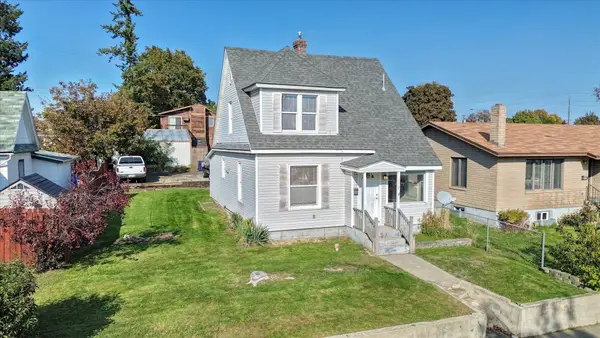 $275,000Active3 beds 2 baths1,200 sq. ft.
$275,000Active3 beds 2 baths1,200 sq. ft.1317 E Dalton Ave, Spokane, WA 99207
MLS# 202525697Listed by: R. C. SCHWARTZ & ASSOCIATES - New
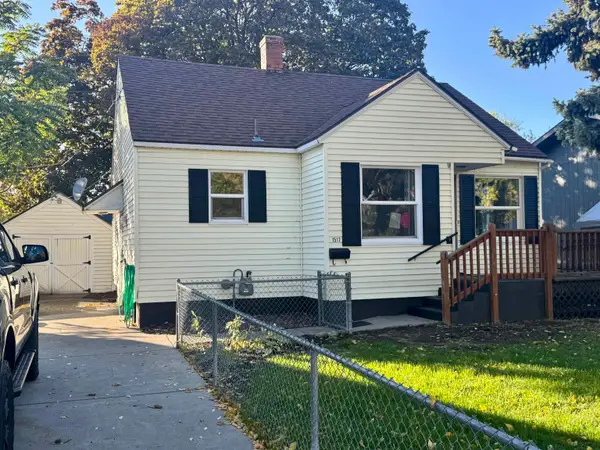 $249,900Active2 beds 2 baths1,408 sq. ft.
$249,900Active2 beds 2 baths1,408 sq. ft.1517 N Regal St, Spokane, WA 99206
MLS# 202525692Listed by: AMPLIFY REAL ESTATE SERVICES - New
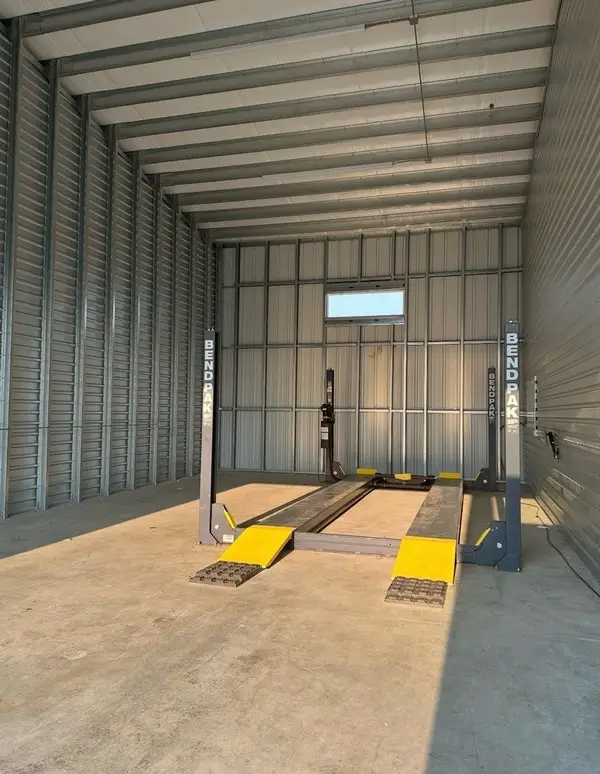 $225,000Active-- beds -- baths1,200 sq. ft.
$225,000Active-- beds -- baths1,200 sq. ft.1551 Deer Heights Rd #C-105, Spokane, WA 99224
MLS# 202525693Listed by: REAL BROKER LLC - New
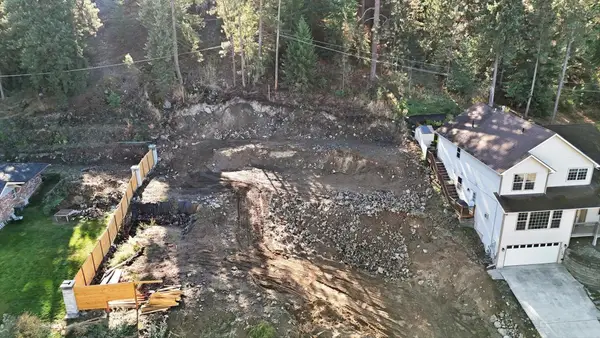 $299,000Active0.31 Acres
$299,000Active0.31 Acres4114 & 4120 E 17th Ave, Spokane, WA 99223
MLS# 202525688Listed by: EXP REALTY, LLC - Open Sat, 11am to 1pmNew
 $350,000Active4 beds 2 baths1,716 sq. ft.
$350,000Active4 beds 2 baths1,716 sq. ft.1123 W Dalke Ave, Spokane, WA 99205
MLS# 202525681Listed by: BEST CHOICE REALTY - New
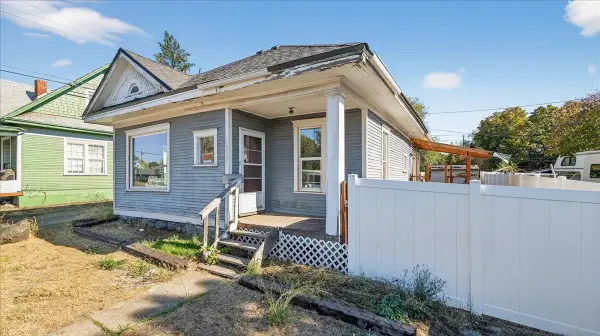 $139,900Active2 beds 1 baths900 sq. ft.
$139,900Active2 beds 1 baths900 sq. ft.1512 N Ash St, Spokane, WA 99201
MLS# 202525682Listed by: WINDERMERE NORTH - New
 $399,999Active3 beds 2 baths2,124 sq. ft.
$399,999Active3 beds 2 baths2,124 sq. ft.3312 N Sheridan Ct, Spokane, WA 99205
MLS# 202525687Listed by: RE/MAX CITIBROKERS - New
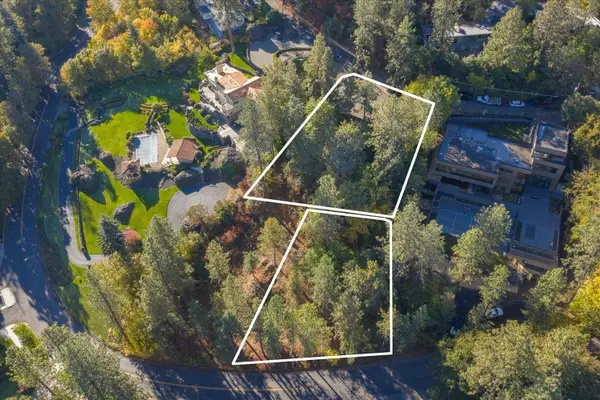 $1,450,000Active4 beds 3 baths4,208 sq. ft.
$1,450,000Active4 beds 3 baths4,208 sq. ft.860 E Rockwood Blvd, Spokane, WA 99203
MLS# 202525610Listed by: REAL BROKER LLC - New
 $395,000Active3 beds 1 baths1,698 sq. ft.
$395,000Active3 beds 1 baths1,698 sq. ft.1824 S Perry St, Spokane, WA 99203
MLS# 202525673Listed by: TOUCHSTONE REAL ESTATE GROUP
