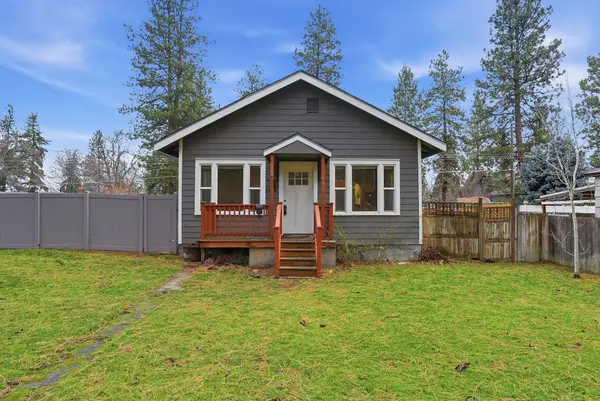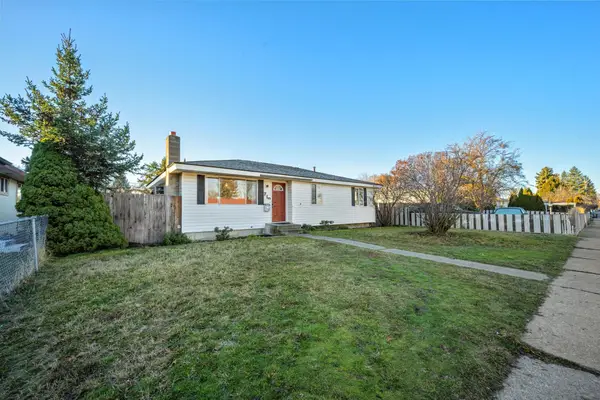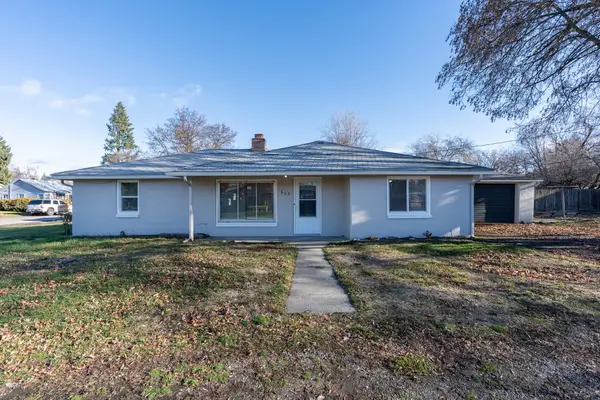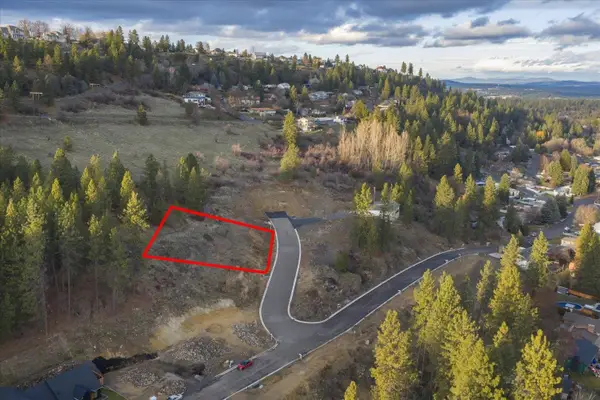4105 S Cuba St, Spokane, WA 99223
Local realty services provided by:Better Homes and Gardens Real Estate Pacific Commons
Listed by: bernadette pillar
Office: bernadette pillar real estate
MLS#:202526076
Source:WA_SAR
Price summary
- Price:$695,000
- Price per sq. ft.:$215.5
About this home
New, New, New: Nestled on Spokane’s South Hill, this completely renovated 4-bed+den/office|4-bath home offers 3225 sqft of sophisticated living. Every detail has been reimagined w/style & functionality in mind, from the open-concept floor plan to the luxurious primary suite, w/new tankless wtr htr & radiant ceiling heat in upstairs bdrms, new roof, & new siding. Main level welcomes you w/abundant natural light, elevated finishes, & seamless flow between living, dining, & entertaining spaces. The well-appointed kitchen features custom cabinetry, a large island, & stainless-steel appliances. Upstairs, spacious bdrms, spa-inspired baths, & brand new primary retreat w/an oversized walk-in closet, & soaking tub. Fully finished lower level boasts a family room, guest suite or home office, while the beautifully landscaped yard (+storage shed), sport court, & outdoor patio create the perfect setting. This turn-key home is a must see! Seller financing options! Ask your Realtor to see the 3D Floorplan Virtual Tour!
Contact an agent
Home facts
- Year built:1967
- Listing ID #:202526076
- Added:56 day(s) ago
- Updated:December 24, 2025 at 08:05 PM
Rooms and interior
- Bedrooms:4
- Total bathrooms:4
- Full bathrooms:4
- Living area:3,225 sq. ft.
Heating and cooling
- Heating:Heat Pump, Radiant Ceiling
Structure and exterior
- Year built:1967
- Building area:3,225 sq. ft.
- Lot area:0.32 Acres
Schools
- High school:Ferris
- Middle school:Chase MS
- Elementary school:Moran Prairie
Finances and disclosures
- Price:$695,000
- Price per sq. ft.:$215.5
- Tax amount:$5,640
New listings near 4105 S Cuba St
- Open Fri, 2 to 4pmNew
 $349,000Active2 beds 1 baths1,528 sq. ft.
$349,000Active2 beds 1 baths1,528 sq. ft.1903 E 15th Ave, Spokane, WA 99203
MLS# 202527913Listed by: EXP REALTY, LLC - New
 $379,000Active4 beds 2 baths
$379,000Active4 beds 2 baths710 E North Ave, Spokane, WA 99207
MLS# 202527907Listed by: KELLER WILLIAMS REALTY COEUR D - New
 $249,997Active2 beds 1 baths848 sq. ft.
$249,997Active2 beds 1 baths848 sq. ft.3533 W Princeton Ave, Spokane, WA 99205
MLS# 202527896Listed by: AMPLIFY REAL ESTATE SERVICES - New
 $270,000Active3 beds 1 baths1,198 sq. ft.
$270,000Active3 beds 1 baths1,198 sq. ft.603 S Dearborn St, Spokane, WA 99212
MLS# 202527897Listed by: CENTURY 21 BEUTLER & ASSOCIATES  $369,900Pending3 beds 2 baths1,732 sq. ft.
$369,900Pending3 beds 2 baths1,732 sq. ft.6906 E Columbia Dr, Spokane, WA 99217
MLS# 202527888Listed by: COLDWELL BANKER TOMLINSON- New
 $379,500Active3 beds 3 baths1,990 sq. ft.
$379,500Active3 beds 3 baths1,990 sq. ft.2321 W Dalton Ave, Spokane, WA 99205
MLS# 202527889Listed by: WINDERMERE MANITO, LLC - New
 $119,900Active0.3 Acres
$119,900Active0.3 Acres8xxx N Jefferson Dr, Spokane, WA 99208
MLS# 202527892Listed by: KELLER WILLIAMS REALTY COEUR D - New
 $325,000Active4 beds 2 baths2,450 sq. ft.
$325,000Active4 beds 2 baths2,450 sq. ft.4230 E Marietta Ave, Spokane, WA 99217
MLS# 202527886Listed by: RE/MAX CITIBROKERS - New
 $299,999Active3 beds 1 baths1,266 sq. ft.
$299,999Active3 beds 1 baths1,266 sq. ft.1528 W Cleveland Ave, Spokane, WA 99205
MLS# 202527881Listed by: AMPLIFY REAL ESTATE SERVICES - Open Sat, 1 to 3pmNew
 $499,999Active3 beds 2 baths3,194 sq. ft.
$499,999Active3 beds 2 baths3,194 sq. ft.1028 W 17th Ave, Spokane, WA 99203
MLS# 202527884Listed by: EXP REALTY, LLC
