4106 N Standard Rd, Spokane, WA 99207
Local realty services provided by:Better Homes and Gardens Real Estate Pacific Commons
4106 N Standard Rd,Spokane, WA 99207
$290,000
- 4 Beds
- 2 Baths
- 3,095 sq. ft.
- Single family
- Active
Listed by:stacy gregory
Office:john l scott, spokane valley
MLS#:202523183
Source:WA_SAR
Price summary
- Price:$290,000
- Price per sq. ft.:$93.7
About this home
This unique home sits on a desirable corner lot & offers main floor living with an incredible open concept designed for both comfort & entertaining. The main floor boasts a large kitchen & open-concept living w/ plenty of room to host family & friends. Enjoy movie nights in your very own home theater, or unwind in the dedicated bar area. Upstairs you’ll find 3beds, office, 2 baths & laundry offering plenty of space for everyone. A large additional bedroom downstairs along w/storage rooms provide flexibility for guests, hobbies, or multi-generational living. Car enthusiasts/hobbyists/DIYers will love the 2-car garage plus large shop area, offering abundant storage & workspace. Outdoor space offers two separate patios & fully fenced yard, with some love this can be the ideal space for summer barbecues, pets, or simply relaxing. This property is being sold as-is, giving you the opportunity to add your own personal touches and transform it into something truly amazing!
Contact an agent
Home facts
- Year built:1956
- Listing ID #:202523183
- Added:1 day(s) ago
- Updated:August 30, 2025 at 04:01 PM
Rooms and interior
- Bedrooms:4
- Total bathrooms:2
- Full bathrooms:2
- Living area:3,095 sq. ft.
Structure and exterior
- Year built:1956
- Building area:3,095 sq. ft.
- Lot area:0.23 Acres
Schools
- High school:Rogers
- Middle school:Shaw
- Elementary school:Longfellow
Finances and disclosures
- Price:$290,000
- Price per sq. ft.:$93.7
- Tax amount:$4,401
New listings near 4106 N Standard Rd
- Open Sat, 11am to 1pmNew
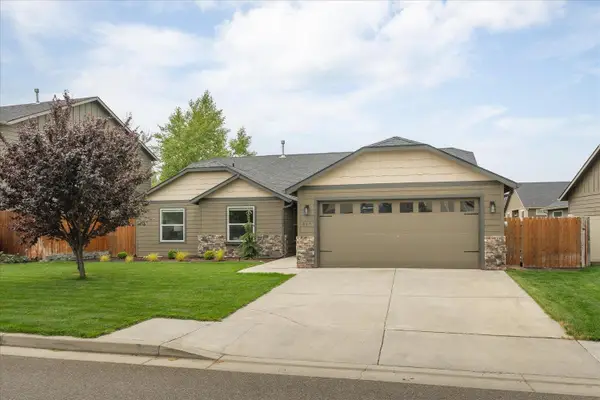 $569,900Active3 beds 2 baths1,805 sq. ft.
$569,900Active3 beds 2 baths1,805 sq. ft.807 W Birchbend Dr, Spokane, WA 99224
MLS# 202523211Listed by: KELLER WILLIAMS SPOKANE - MAIN 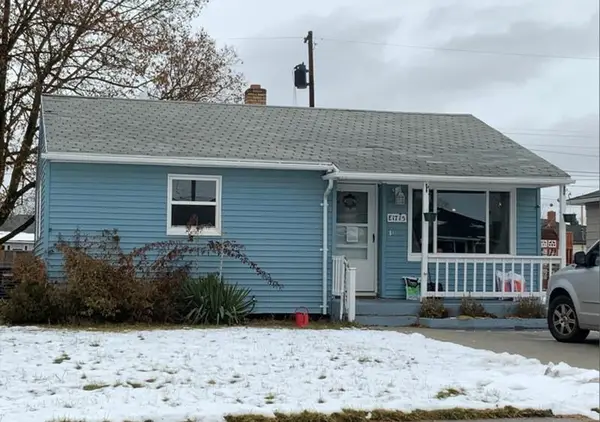 $295,000Pending3 beds 2 baths1,456 sq. ft.
$295,000Pending3 beds 2 baths1,456 sq. ft.1715 E Columbia Ave, Spokane, WA 99207
MLS# 202523209Listed by: SELKIRK RESIDENTIAL- New
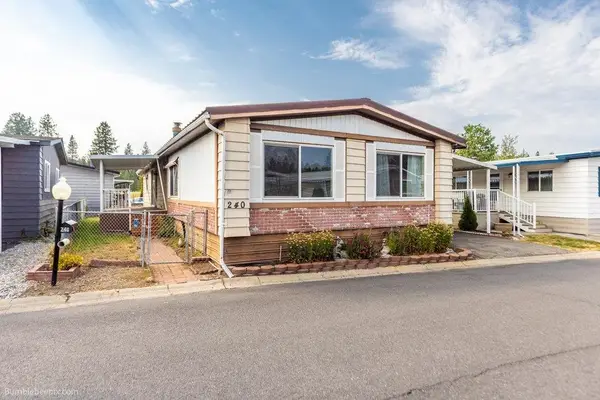 $119,950Active3 beds 2 baths1,488 sq. ft.
$119,950Active3 beds 2 baths1,488 sq. ft.2311 W 16th #240 Ave, Spokane, WA 99224
MLS# 202523208Listed by: HEARTWARMING HOMES REALTY - New
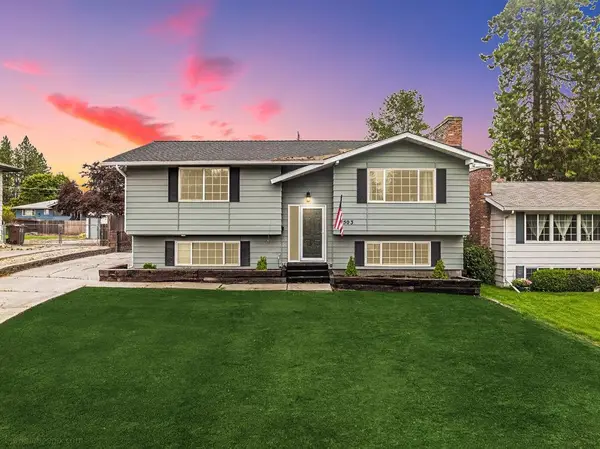 $550,000Active6 beds 2 baths2,056 sq. ft.
$550,000Active6 beds 2 baths2,056 sq. ft.1503 E 35th Ave, Spokane, WA 99203
MLS# 202523199Listed by: EXP REALTY, LLC - Open Sun, 11am to 1pmNew
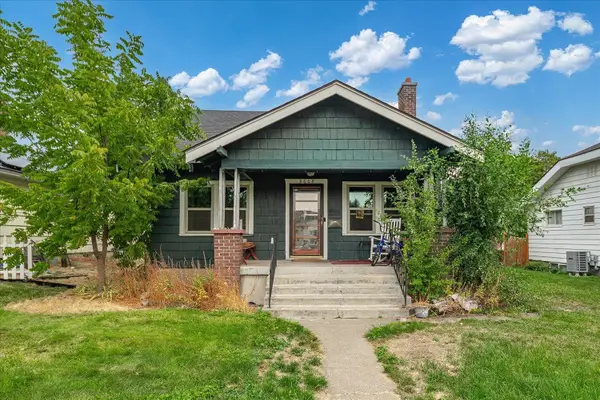 $350,000Active3 beds 3 baths1,348 sq. ft.
$350,000Active3 beds 3 baths1,348 sq. ft.3608 N Calispel St, Spokane, WA 99205
MLS# 202523201Listed by: WINDERMERE LIBERTY LAKE - New
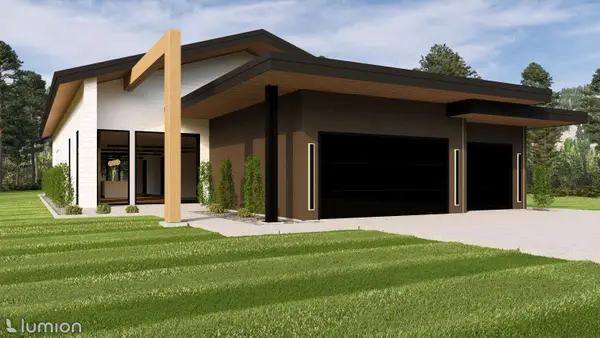 $1,085,000Active4 beds 3 baths2,971 sq. ft.
$1,085,000Active4 beds 3 baths2,971 sq. ft.3453 E 46th Ct, Spokane, WA 99223
MLS# 202523203Listed by: WINDERMERE VALLEY - New
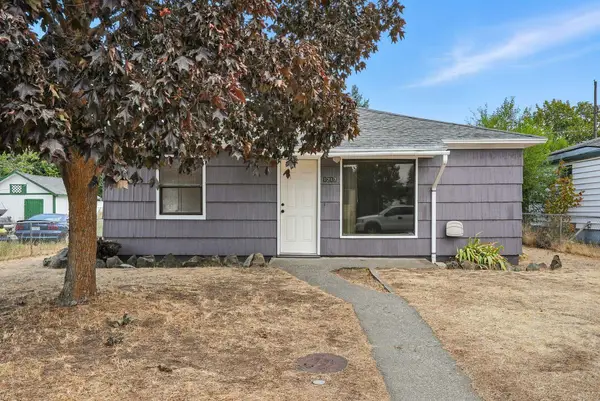 $229,900Active2 beds 1 baths745 sq. ft.
$229,900Active2 beds 1 baths745 sq. ft.1217 E Glass Ave, Spokane, WA 99207
MLS# 202523204Listed by: EXP REALTY, LLC BRANCH - New
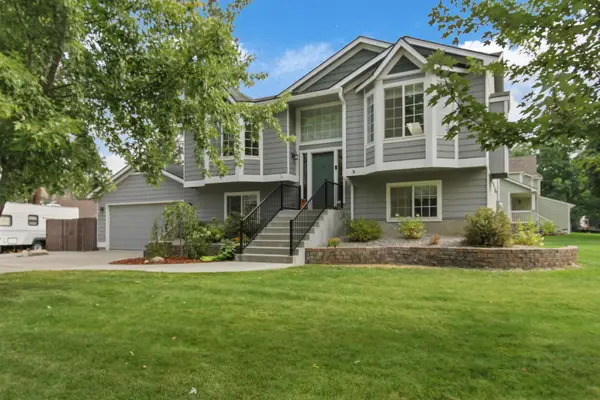 $464,990Active4 beds 2 baths1,958 sq. ft.
$464,990Active4 beds 2 baths1,958 sq. ft.10306 N Rosswood Ct, Spokane, WA 99026
MLS# 202523198Listed by: JOHN L SCOTT, INC. - New
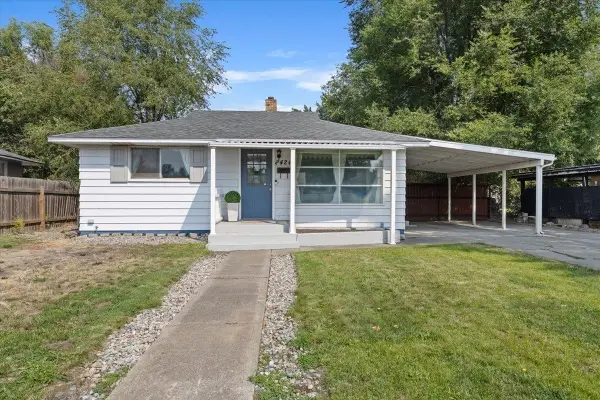 $299,900Active3 beds 1 baths1,440 sq. ft.
$299,900Active3 beds 1 baths1,440 sq. ft.2424 W Decatur Ave, Spokane, WA 99205
MLS# 202523193Listed by: WINDERMERE MANITO, LLC - New
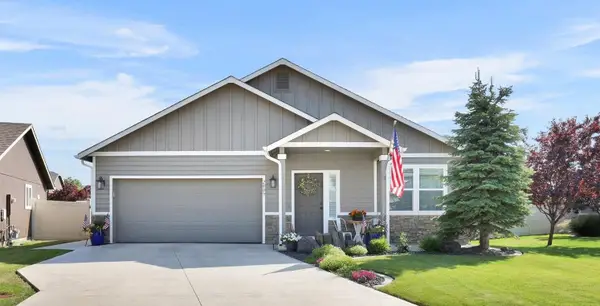 $488,000Active3 beds 2 baths1,580 sq. ft.
$488,000Active3 beds 2 baths1,580 sq. ft.2809 W Ashley Cir, Spokane, WA 99208
MLS# 202523182Listed by: SOURCE REAL ESTATE
