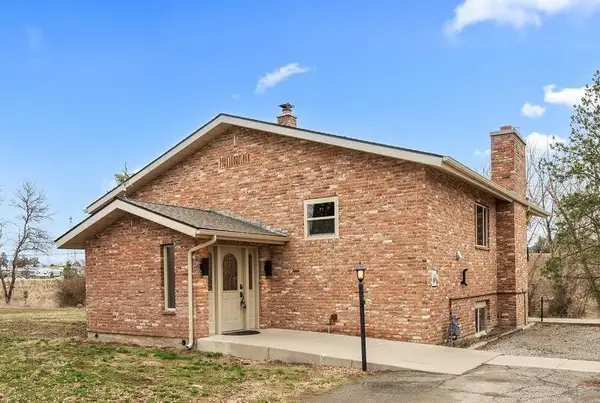4125 S Laura St, Spokane, WA 99203
Local realty services provided by:Better Homes and Gardens Real Estate Pacific Commons
Listed by:taci vanleuven riddle
Office:exp realty, llc.
MLS#:202519003
Source:WA_SAR
Price summary
- Price:$399,000
- Price per sq. ft.:$178.13
About this home
NOW WITH A 1% LENDER-PAID CREDIT from Boone Plager at Fairway Mortgage! Adorable south hill bungalow with the best natural light in a serene, tree-lined neighborhood! This one is DIALED with a new roof in 2019, new furnace and central AC in 2022, and a whole-house filtration system and tankless water heater. Only 3 blocks to the Manito Golf & Country Club and Rocket Market, and perfectly nestled between the views and trails of High Drive bluff, the pool at Comstock Park and the shops on the Moran Prairie. This home features beautiful hardwood floors, formal and informal dining, and is on a spacious 0.22 acre lot. The main floor features two bedrooms and a full bathroom, and the huge basement includes an additional 2 (one is non-egress) bedrooms, extra living room, large workshop area and a 3/4 bathroom. With a covered front porch, large detached garage with an EV charger, and a freshly-stained back deck this home has it all! *Check the link for floor plans and videos, and docs for lender credit info.
Contact an agent
Home facts
- Year built:1945
- Listing ID #:202519003
- Added:100 day(s) ago
- Updated:September 28, 2025 at 02:04 AM
Rooms and interior
- Bedrooms:4
- Total bathrooms:2
- Full bathrooms:2
- Living area:2,240 sq. ft.
Structure and exterior
- Year built:1945
- Building area:2,240 sq. ft.
- Lot area:0.22 Acres
Schools
- High school:Lewis & Clark
- Middle school:Sacajewa
Finances and disclosures
- Price:$399,000
- Price per sq. ft.:$178.13
- Tax amount:$3,686
New listings near 4125 S Laura St
- New
 $350,000Active4 beds 2 baths1,932 sq. ft.
$350,000Active4 beds 2 baths1,932 sq. ft.1807 E Liberty Ave, Spokane, WA 99207
MLS# 202524722Listed by: AMPLIFY REAL ESTATE SERVICES - New
 $399,000Active5 beds 4 baths2,982 sq. ft.
$399,000Active5 beds 4 baths2,982 sq. ft.5428 N Stevens St, Spokane, WA 99205
MLS# 202524718Listed by: SOURCE REAL ESTATE - New
 $349,995Active4 beds 2 baths1,440 sq. ft.
$349,995Active4 beds 2 baths1,440 sq. ft.6211 N Forest Blvd, Spokane, WA 99205
MLS# 202524714Listed by: AMPLIFY REAL ESTATE SERVICES - New
 $425,000Active5 beds 3 baths2,213 sq. ft.
$425,000Active5 beds 3 baths2,213 sq. ft.916 S Pillar Rock Dr, Spokane, WA 99224
MLS# 202524715Listed by: LIVE REAL ESTATE, LLC - New
 $350,000Active3 beds 1 baths1,682 sq. ft.
$350,000Active3 beds 1 baths1,682 sq. ft.3312 N Columbia Cir, Spokane, WA 99204
MLS# 202524713Listed by: THE EXPERIENCE NORTHWEST - Open Sun, 10am to 5pmNew
 $514,995Active4 beds 3 baths2,019 sq. ft.
$514,995Active4 beds 3 baths2,019 sq. ft.5233 E Mckinnon Ln, Spokane, WA 99212
MLS# 202524712Listed by: D.R. HORTON AMERICA'S BUILDER - Open Sun, 10am to 5pmNew
 $495,995Active3 beds 3 baths1,864 sq. ft.
$495,995Active3 beds 3 baths1,864 sq. ft.5245 E Mckinnon Ln, Spokane, WA 99212
MLS# 202524709Listed by: D.R. HORTON AMERICA'S BUILDER - New
 $234,900Active2.46 Acres
$234,900Active2.46 Acres1411 W Toni Rae Dr, Spokane, WA 99218
MLS# 202524702Listed by: WINDERMERE NORTH - New
 $550,000Active3 beds 3 baths2,230 sq. ft.
$550,000Active3 beds 3 baths2,230 sq. ft.12115 E Wedgewood Ct, Spokane, WA 99217
MLS# 202524700Listed by: KELLER WILLIAMS SPOKANE - MAIN - New
 $399,999Active4 beds 2 baths1,830 sq. ft.
$399,999Active4 beds 2 baths1,830 sq. ft.7934 N Wilding Dr, Spokane, WA 99208
MLS# 202524693Listed by: AMPLIFY REAL ESTATE SERVICES
