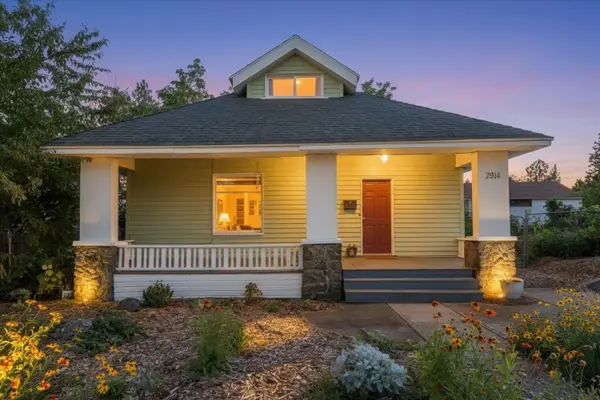417 W 26th Ave, Spokane, WA 99203
Local realty services provided by:Better Homes and Gardens Real Estate Pacific Commons
Listed by:leif tangvald
Office:kelly right real estate of spokane
MLS#:202517310
Source:WA_SAR
Price summary
- Price:$599,900
- Price per sq. ft.:$223.51
About this home
Classic Brick Charmer located in the heart of Spokane's South Hill! Gleaming Hardwood Floors greet you as you enter this classic Brick Home! The formal Living Room includes a cozy fireplace, and the formal dining room area is just steps away from the kitchen! A charming breakfast nook awaits you, as does a lovely covered backyard patio where you can enjoy that morning Cup 'o Joe! 2 Bedrooms and a bath await you upstairs with wood floors and sizable closets! The main floor includes a full bath and 3rd bedroom, while the basement offers you a 3rd bathroom, 4th non-egress bedroom (Or family room!) PLUS a HUGE laundry room, storage area and "Bonus" area that would make a nice office or workout room! The lush landscaping includes raised planting beds in the fenced backyard, and the two car garage offers ample covered parking - plus there is additional off-street parking for all your friends and family! Take a stroll to Comstock, Manito, Canon Hill Park or the Japanese Gardens! Walk to "The Scoop"!
Contact an agent
Home facts
- Year built:1938
- Listing ID #:202517310
- Added:140 day(s) ago
- Updated:October 10, 2025 at 11:06 AM
Rooms and interior
- Bedrooms:4
- Total bathrooms:3
- Full bathrooms:3
- Living area:2,684 sq. ft.
Structure and exterior
- Year built:1938
- Building area:2,684 sq. ft.
- Lot area:0.15 Acres
Schools
- High school:Lewis & Clark
- Middle school:Sacajawea
- Elementary school:Wilson
Finances and disclosures
- Price:$599,900
- Price per sq. ft.:$223.51
- Tax amount:$5,214
New listings near 417 W 26th Ave
- Open Sat, 11am to 2pmNew
 $580,000Active4 beds 3 baths2,443 sq. ft.
$580,000Active4 beds 3 baths2,443 sq. ft.13522 N Addison St, Spokane, WA 99208
MLS# 202525319Listed by: AMPLIFY REAL ESTATE SERVICES - New
 $299,900Active4 beds 2 baths2,208 sq. ft.
$299,900Active4 beds 2 baths2,208 sq. ft.6805 N Lincoln St, Spokane, WA 99208
MLS# 25-10207Listed by: AVALON 24 REAL ESTATE - New
 $240,000Active4 beds 1 baths1,248 sq. ft.
$240,000Active4 beds 1 baths1,248 sq. ft.714 E Joseph Ave, Spokane, WA 99208
MLS# 202525316Listed by: AMPLIFY REAL ESTATE SERVICES - Open Sat, 11:30am to 2pmNew
 $319,000Active2 beds 1 baths1,184 sq. ft.
$319,000Active2 beds 1 baths1,184 sq. ft.2914 E 34th Ave Ave, Spokane, WA 99203
MLS# 202525315Listed by: AMPLIFY REAL ESTATE SERVICES - New
 $320,000Active2 beds 1 baths896 sq. ft.
$320,000Active2 beds 1 baths896 sq. ft.1912 N Regal Rd, Spokane, WA 99207
MLS# 202525304Listed by: KELLY RIGHT REAL ESTATE OF SPOKANE - New
 $434,900Active4 beds 3 baths2,518 sq. ft.
$434,900Active4 beds 3 baths2,518 sq. ft.6412 N Fotheringham St, Spokane, WA 99208-4713
MLS# 202525314Listed by: KELLY RIGHT REAL ESTATE OF SPOKANE - Open Sat, 3 to 5pmNew
 $689,950Active5 beds 3 baths3,094 sq. ft.
$689,950Active5 beds 3 baths3,094 sq. ft.1520 N Mckenzie River St, Spokane, WA 99224
MLS# 202525300Listed by: WINDERMERE VALLEY - New
 $319,000Active5 beds 1 baths2,226 sq. ft.
$319,000Active5 beds 1 baths2,226 sq. ft.5917 N Lincoln St, Spokane, WA 99205
MLS# 202525301Listed by: WINDERMERE LIBERTY LAKE - Open Sat, 11am to 12pmNew
 $415,000Active3 beds 2 baths2,440 sq. ft.
$415,000Active3 beds 2 baths2,440 sq. ft.3416 E 13th Ave, Spokane, WA 99202
MLS# 202525299Listed by: HAVEN REAL ESTATE GROUP - Open Fri, 3 to 6pmNew
 $315,000Active4 beds 2 baths1,872 sq. ft.
$315,000Active4 beds 2 baths1,872 sq. ft.3323 W Alice Ave, Spokane, WA 99205
MLS# 202525291Listed by: KELLER WILLIAMS REALTY COEUR D
