417 W Central Ave, Spokane, WA 99205
Local realty services provided by:Better Homes and Gardens Real Estate Pacific Commons
Listed by: sarah hoverson
Office: exp realty, llc.
MLS#:202526972
Source:WA_SAR
Price summary
- Price:$410,000
- Price per sq. ft.:$165.86
About this home
Welcome to your fully renovated rancher in the heart of West Central Spokane that feels brand new without the wait. Every inch of this home has been thoughtfully updated, so the only thing left to do is move in and start living. Inside, you’ll find 3 true bedrooms plus an additional non-conforming bedroom - perfect for a home office, guest space, or workout room. With 2 spacious living areas and 2.5 updated bathrooms, there’s room to spread out, entertain, or simply relax in style. From the fresh finishes to the functional layout, this home checks every box for buyers looking for turnkey comfort with character. Whether you’re upsizing, rightsizing, or buying your first home, you’ll appreciate the balance of modern design + timeless charm. Located in one of Spokane’s most vibrant and walkable neighborhoods, you’re close to parks, shops, restaurants, and the energy of downtown - all while enjoying the comfort of a quiet street. This is more than a home - it’s your next chapter
Contact an agent
Home facts
- Year built:1960
- Listing ID #:202526972
- Added:28 day(s) ago
- Updated:December 17, 2025 at 10:53 PM
Rooms and interior
- Bedrooms:3
- Total bathrooms:3
- Full bathrooms:3
- Living area:2,472 sq. ft.
Heating and cooling
- Heating:Hot Water
Structure and exterior
- Year built:1960
- Building area:2,472 sq. ft.
- Lot area:0.14 Acres
Schools
- High school:Shadle Park
- Middle school:Salk
- Elementary school:Madison
Finances and disclosures
- Price:$410,000
- Price per sq. ft.:$165.86
- Tax amount:$3,501
New listings near 417 W Central Ave
- New
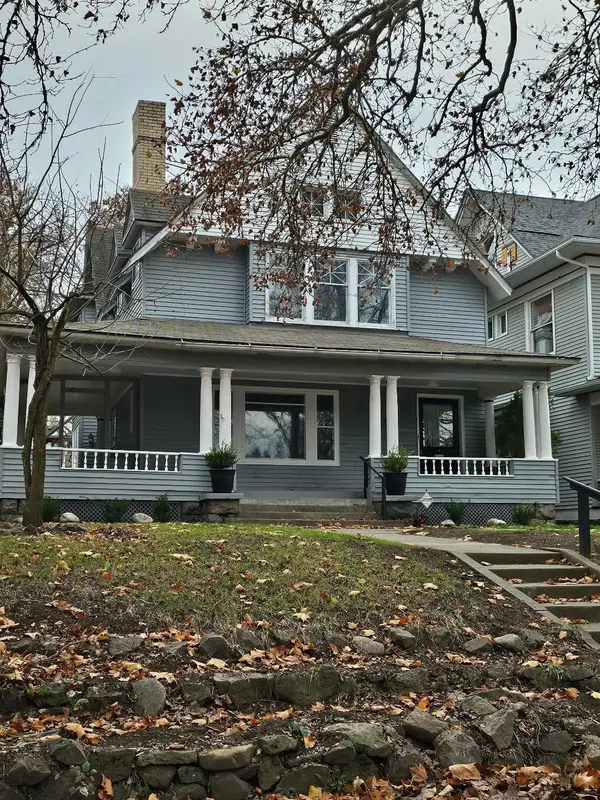 $425,000Active4 beds 2 baths3,294 sq. ft.
$425,000Active4 beds 2 baths3,294 sq. ft.1919 W 9th Ave, Spokane, WA 99204
MLS# 202527784Listed by: TONI L. WHITE REAL ESTATE - New
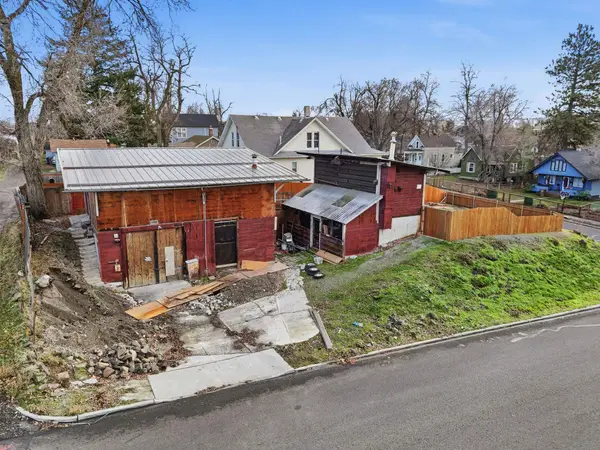 $100,000Active2 beds 1 baths576 sq. ft.
$100,000Active2 beds 1 baths576 sq. ft.1808 N Cannon St, Spokane, WA 99201
MLS# 202527782Listed by: REAL BROKER LLC - New
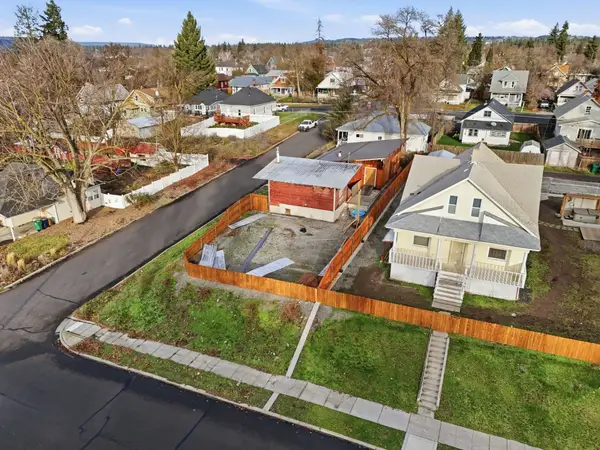 $100,000Active0.14 Acres
$100,000Active0.14 Acres1808 N Cannon St, Spokane, WA 99205
MLS# 202527783Listed by: REAL BROKER LLC - New
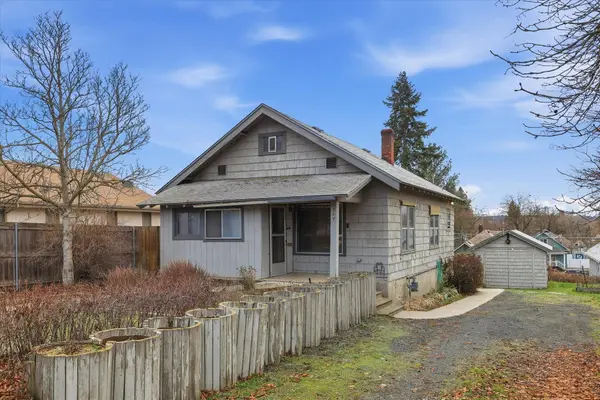 $285,000Active3 beds 2 baths1,644 sq. ft.
$285,000Active3 beds 2 baths1,644 sq. ft.717 W Cora Ave, Spokane, WA 99205
MLS# 202527777Listed by: WINDERMERE VALLEY - New
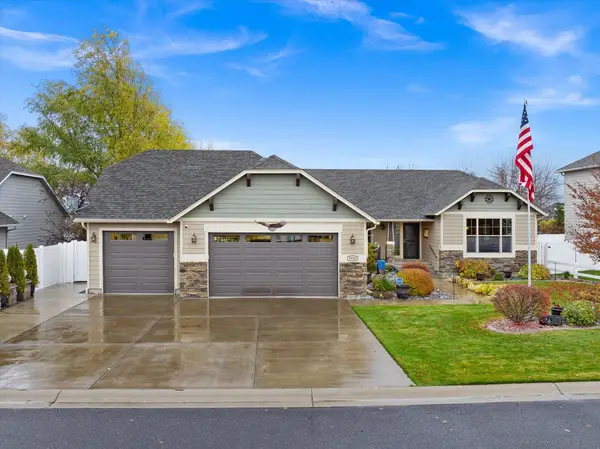 $650,000Active3 beds 2 baths1,978 sq. ft.
$650,000Active3 beds 2 baths1,978 sq. ft.9920 N Austin Ln, Spokane, WA 99208
MLS# 202527772Listed by: HOME LAKE AND LAND REAL ESTATE - New
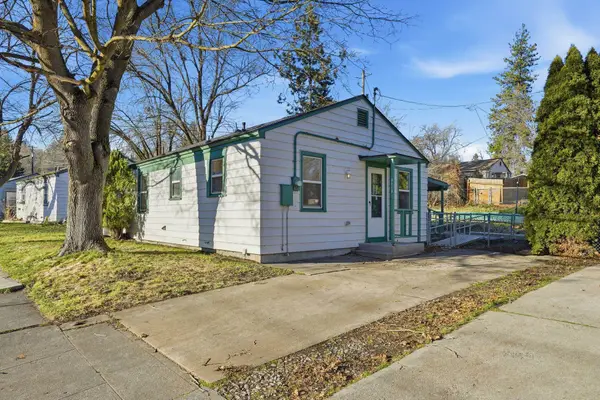 $269,000Active2 beds 1 baths720 sq. ft.
$269,000Active2 beds 1 baths720 sq. ft.3110 W 12th Ave, Spokane, WA 99224
MLS# 202527770Listed by: REALTY ONE GROUP ECLIPSE - New
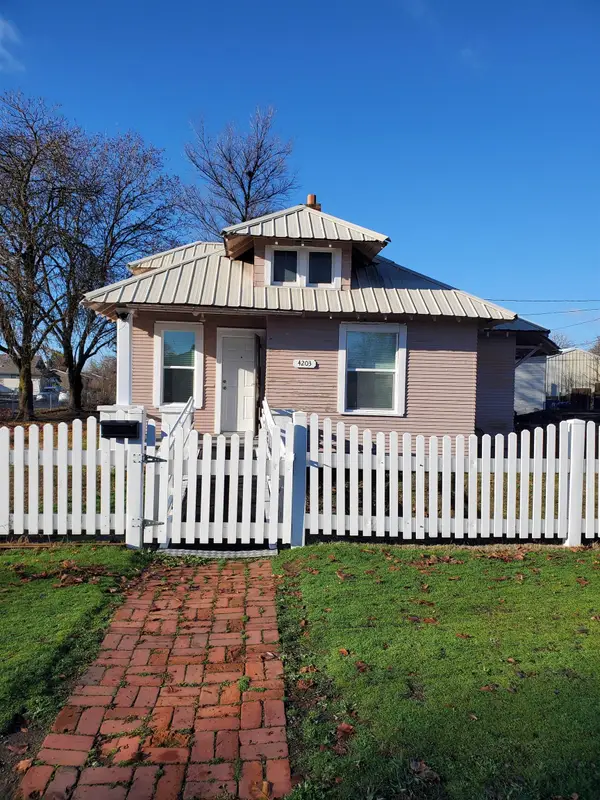 $249,969Active1 beds 1 baths
$249,969Active1 beds 1 baths4203 N Napa St, Spokane, WA 99207
MLS# 202527765Listed by: HOME SALES SPOKANE - Open Thu, 10am to 5pmNew
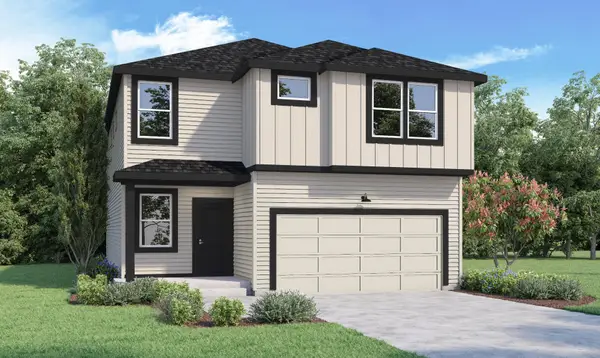 $529,995Active5 beds 3 baths2,770 sq. ft.
$529,995Active5 beds 3 baths2,770 sq. ft.3539 S Mccabe Ln, Spokane, WA 99206
MLS# 202527763Listed by: D.R. HORTON AMERICA'S BUILDER - Open Thu, 10am to 5pmNew
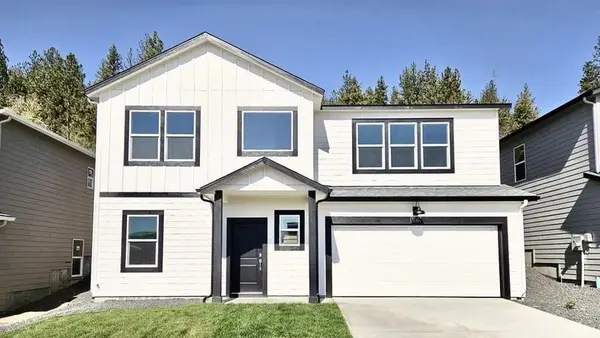 $469,995Active3 beds 3 baths1,864 sq. ft.
$469,995Active3 beds 3 baths1,864 sq. ft.5177 E Mckinnon Ln, Spokane, WA 99212
MLS# 202527757Listed by: D.R. HORTON AMERICA'S BUILDER - Open Thu, 10am to 5pmNew
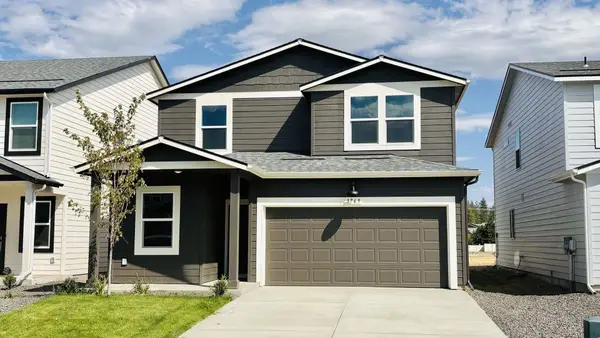 $437,995Active4 beds 3 baths1,856 sq. ft.
$437,995Active4 beds 3 baths1,856 sq. ft.3573 S Mccabe Ln, Spokane, WA 99206
MLS# 202527761Listed by: D.R. HORTON AMERICA'S BUILDER
