4203 E 16th Ave, Spokane, WA 99223
Local realty services provided by:Better Homes and Gardens Real Estate Pacific Commons
4203 E 16th Ave,Spokane, WA 99223
$415,000
- 4 Beds
- 2 Baths
- 2,080 sq. ft.
- Single family
- Pending
Listed by: robert bond
Office: the experience northwest
MLS#:202527058
Source:WA_SAR
Price summary
- Price:$415,000
- Price per sq. ft.:$199.52
About this home
You need space and we have the perfect home for you! This 4 bedroom home is sprawled across 2 levels and over 2000 sq ft with 3 bedrooms on the main level including a primary bedroom that is attached to the bathroom. A deck off the dining room has the most relaxing views and calm surroundings with ample privacy on this corner lot! Head downstairs where you have another bedroom, bathroom and a huge additional living space- Let me tell you, this screams room for activities! Right off of the oversized garage where there is room for 2 cars AND still additional work space for storage or your projects. Tons of storage throughout the home including an additional space off the utility room that is perfect for storage, canning, or a work bench space. All situated on a private corner lot with plenty of yard space, patio space and your own quiet oasis. Located in South Hill with easy access to all directions, and nearby shopping and some of your favorite local restaurants!
Contact an agent
Home facts
- Year built:1972
- Listing ID #:202527058
- Added:55 day(s) ago
- Updated:January 16, 2026 at 07:53 PM
Rooms and interior
- Bedrooms:4
- Total bathrooms:2
- Full bathrooms:2
- Living area:2,080 sq. ft.
Heating and cooling
- Heating:Oil
Structure and exterior
- Year built:1972
- Building area:2,080 sq. ft.
- Lot area:0.15 Acres
Schools
- High school:Ferris
- Middle school:Chase
- Elementary school:Franklin
Finances and disclosures
- Price:$415,000
- Price per sq. ft.:$199.52
New listings near 4203 E 16th Ave
- New
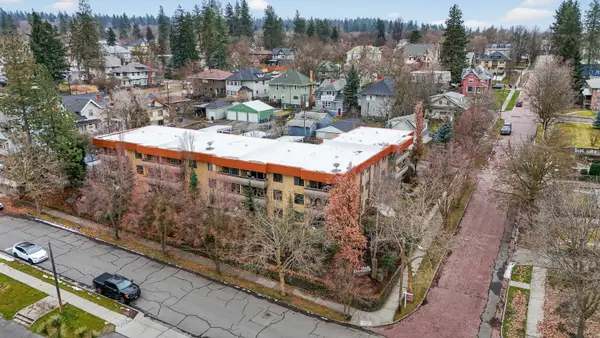 $189,000Active2 beds 1 baths836 sq. ft.
$189,000Active2 beds 1 baths836 sq. ft.1711 W 7th Ave, Spokane, WA 99203
MLS# 202610962Listed by: EXP REALTY 4 DEGREES - New
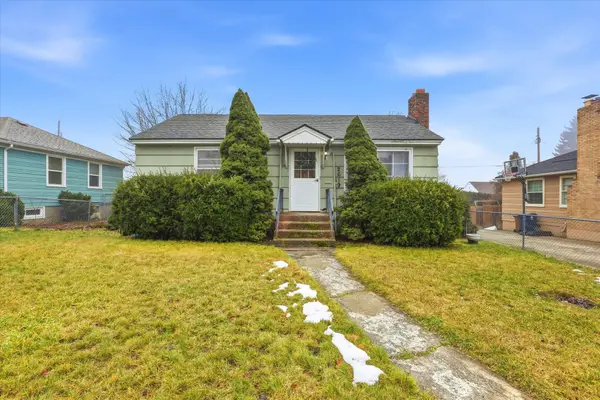 $300,000Active2 beds 1 baths1,512 sq. ft.
$300,000Active2 beds 1 baths1,512 sq. ft.2619 W Lacrosse Ave, Spokane, WA 99205
MLS# 202610963Listed by: EXIT REAL ESTATE PROFESSIONALS - New
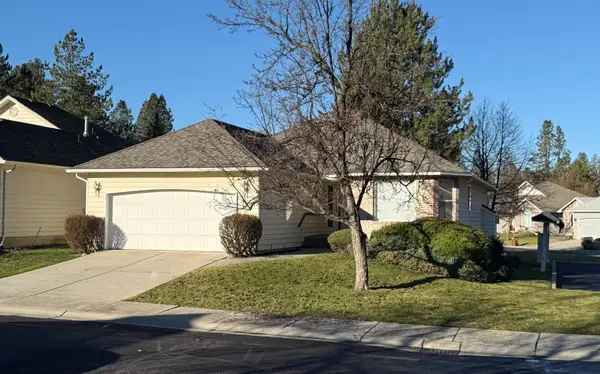 $435,000Active3 beds 3 baths3,262 sq. ft.
$435,000Active3 beds 3 baths3,262 sq. ft.5704 S Pony Ct, Spokane, WA 99224
MLS# 202610966Listed by: KELLER WILLIAMS SPOKANE - MAIN - New
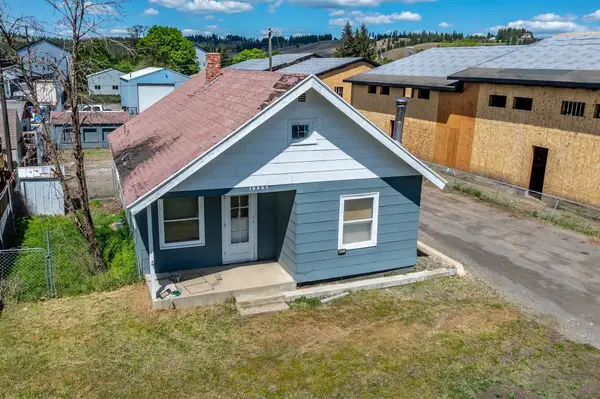 $365,000Active2 beds 1 baths
$365,000Active2 beds 1 baths10807 E Trent Ave, Spokane, WA 99206
MLS# 202610951Listed by: REAL BROKER LLC - New
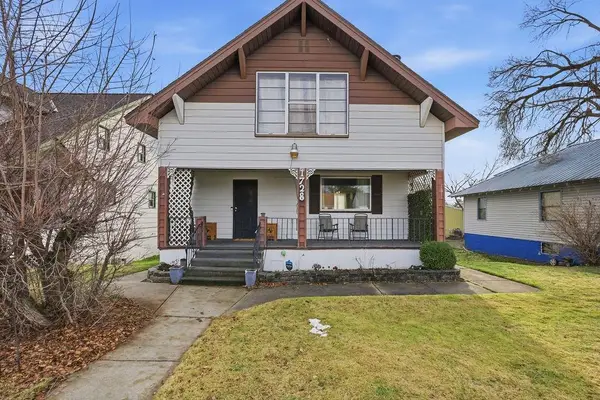 $300,000Active3 beds 2 baths2,084 sq. ft.
$300,000Active3 beds 2 baths2,084 sq. ft.1728 E Courtland Ave, Spokane, WA 99207
MLS# 202610958Listed by: KELLER WILLIAMS SPOKANE - MAIN - Open Sat, 12 to 3pmNew
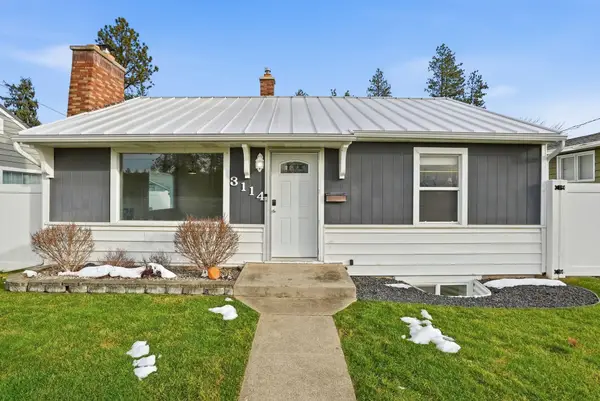 $449,990Active3 beds 2 baths1,536 sq. ft.
$449,990Active3 beds 2 baths1,536 sq. ft.3114 N Columbia Cir, Spokane, WA 99205
MLS# 202610944Listed by: WINDERMERE NORTH - Open Sun, 12 to 2pmNew
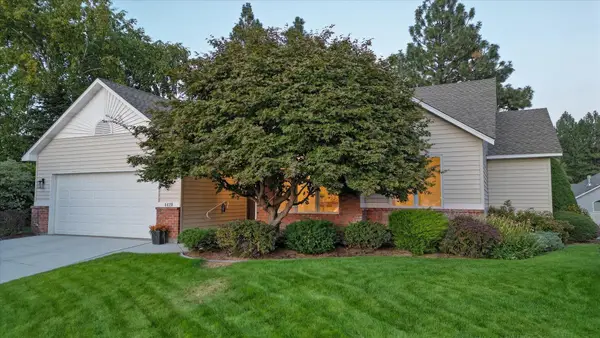 $645,000Active4 beds 3 baths3,673 sq. ft.
$645,000Active4 beds 3 baths3,673 sq. ft.4420 E 51st Ln, Spokane, WA 99223
MLS# 202610937Listed by: BEST CHOICE REALTY - New
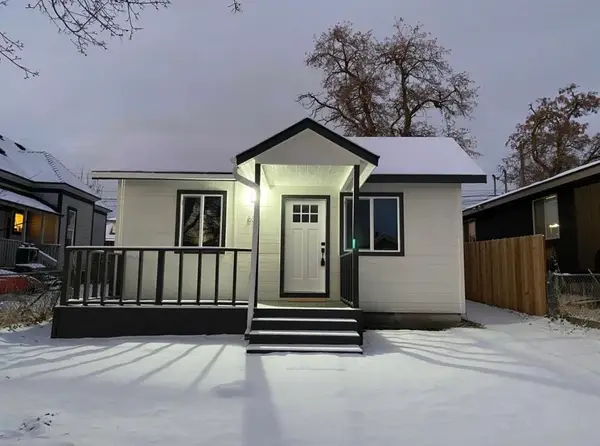 $249,900Active2 beds 1 baths
$249,900Active2 beds 1 baths807 E Euclid Ave, Spokane, WA 99207
MLS# 202610933Listed by: EXP REALTY 4 DEGREES - New
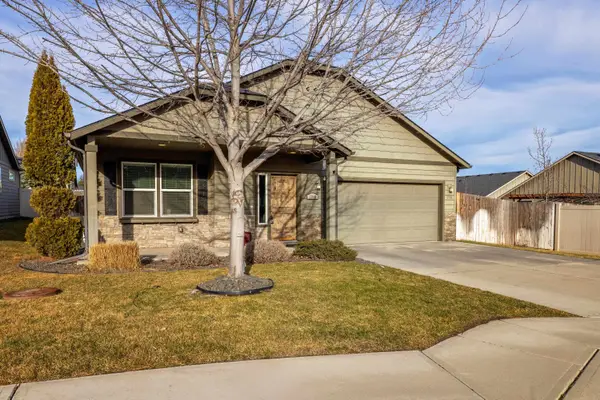 $515,000Active3 beds 2 baths1,580 sq. ft.
$515,000Active3 beds 2 baths1,580 sq. ft.1316 W Quail Crest Ave, Spokane, WA 99224
MLS# 202610927Listed by: CHOICE REALTY - Open Sat, 11am to 3pmNew
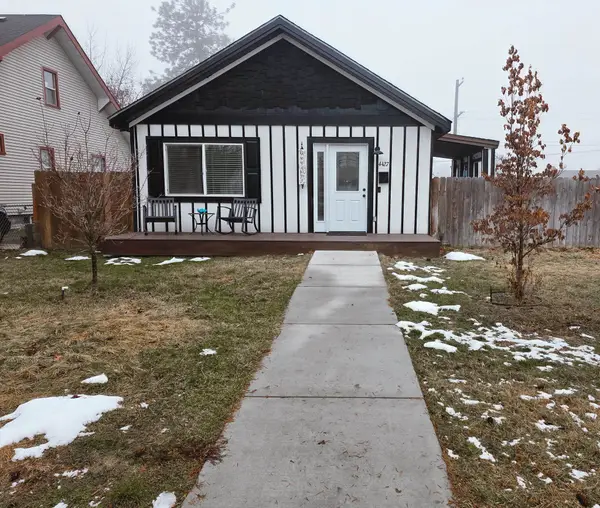 $349,000Active3 beds 2 baths
$349,000Active3 beds 2 baths4427 N Washington St, Spokane, WA 99205
MLS# 202610922Listed by: KELLER WILLIAMS SPOKANE - MAIN
