4214 E 38th Ave, Spokane, WA 99223
Local realty services provided by:Better Homes and Gardens Real Estate Pacific Commons
Listed by:erik dordal
Office:windermere city group
MLS#:202525762
Source:WA_SAR
Price summary
- Price:$529,900
- Price per sq. ft.:$220.98
About this home
Great South Hill location on a wonderful, private lot and nicely updated in all the right places! This backyard is a dream oasis with a beautiful, two-tiered paver patio equipped with an awesome hot tub & plenty of space for seating, dining & a fire pit. Open, bright and versatile layout with multi-functional living areas and 3 bedrooms upstairs. Primary suite has vaulted ceilings, updated bath with tile shower & walk-in closet. Kitchen has upgraded countertops, tile backsplash & stainless steel appliances including gas range. Choose your favorite living space from the bright main floor room; the sunken living room w/gas fireplace & slider to hot tub, or the finished basement. Meticulously maintained and move-in-ready with new carpet upstairs, fresh paint throughout and new LVP floor, trim & lighting in living room. Manicured lawn is fenced with a storage shed, garden space and established plants & trees for privacy. Convenient location near parks, shopping & other amenities yet nestled on a quiet street!
Contact an agent
Home facts
- Year built:1996
- Listing ID #:202525762
- Added:9 day(s) ago
- Updated:October 30, 2025 at 07:06 PM
Rooms and interior
- Bedrooms:4
- Total bathrooms:3
- Full bathrooms:3
- Living area:2,398 sq. ft.
Structure and exterior
- Year built:1996
- Building area:2,398 sq. ft.
- Lot area:0.2 Acres
Schools
- High school:Ferris
- Middle school:Peperzak
- Elementary school:Adams
Finances and disclosures
- Price:$529,900
- Price per sq. ft.:$220.98
- Tax amount:$4,999
New listings near 4214 E 38th Ave
- New
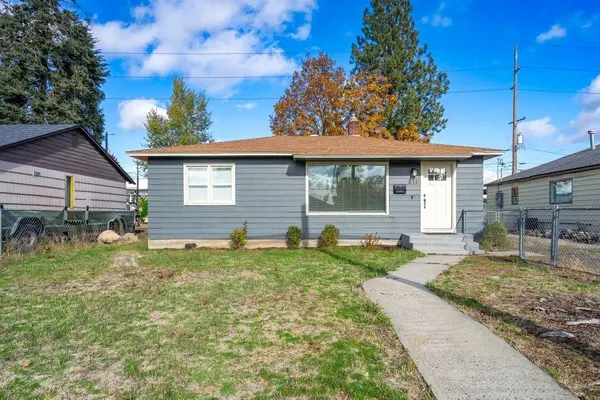 $285,000Active2 beds 1 baths
$285,000Active2 beds 1 baths811 E Dalke Ave, Spokane, WA 99208
MLS# 202526151Listed by: HEART AND HOMES NW REALTY - New
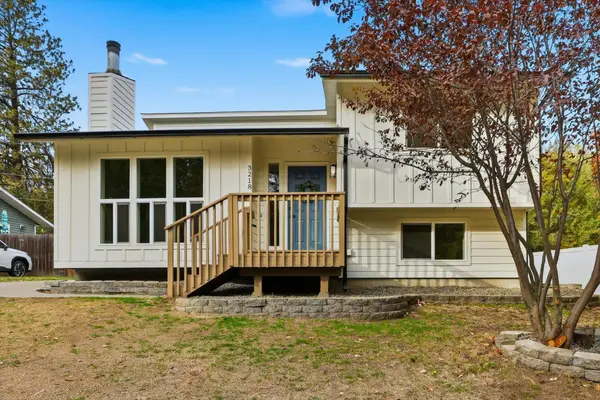 $340,000Active4 beds 2 baths1,880 sq. ft.
$340,000Active4 beds 2 baths1,880 sq. ft.3218 W Woodland Blvd, Spokane, WA 99224
MLS# 202526154Listed by: REAL BROKER LLC - New
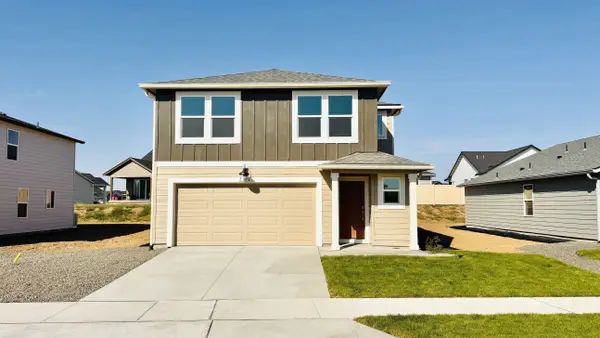 $414,495Active4 beds 3 baths1,745 sq. ft.
$414,495Active4 beds 3 baths1,745 sq. ft.5749 S Zabo Rd, Spokane, WA 99224
MLS# 202526156Listed by: D.R. HORTON AMERICA'S BUILDER - New
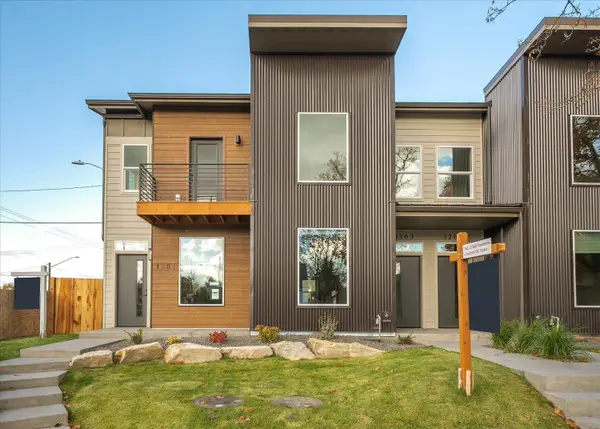 $479,000Active3 beds 3 baths2,090 sq. ft.
$479,000Active3 beds 3 baths2,090 sq. ft.3201 E 30th Ave #3201 E 30th Ave, ADU, Spokane, WA 99223
MLS# 202526157Listed by: PROFESSIONAL REALTY SERVICES - New
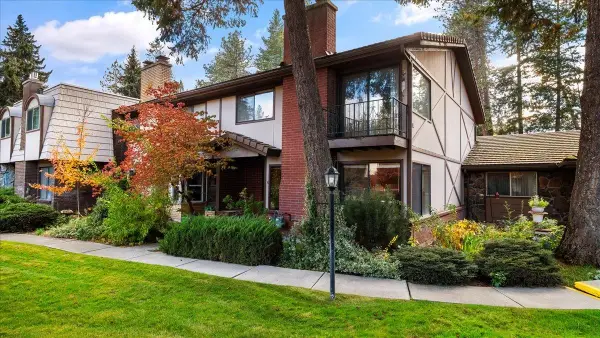 $300,000Active3 beds 4 baths2,424 sq. ft.
$300,000Active3 beds 4 baths2,424 sq. ft.12515 N Fairwood Dr #6, Spokane, WA 99218
MLS# 202526158Listed by: WINDERMERE NORTH - New
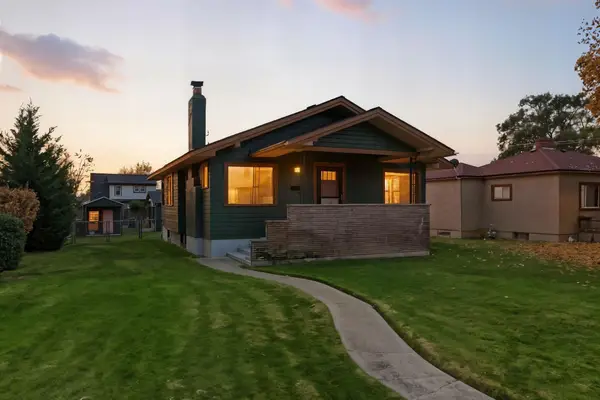 $349,000Active2 beds 1 baths954 sq. ft.
$349,000Active2 beds 1 baths954 sq. ft.3011 W Euclid Ave, Spokane, WA 99205
MLS# 202526148Listed by: EXP REALTY, LLC - New
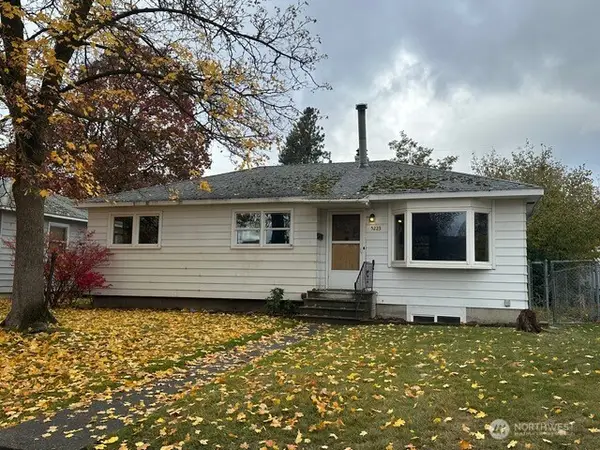 $299,900Active4 beds 2 baths1,944 sq. ft.
$299,900Active4 beds 2 baths1,944 sq. ft.5223 N Cannon Street, Spokane, WA 99205
MLS# 2449652Listed by: KELLY RIGHT RE OF SPOKANE LLC - Open Sat, 10:30am to 12:30pmNew
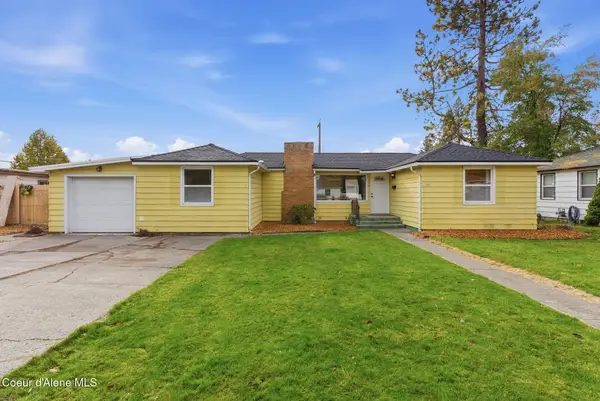 $335,000Active3 beds 2 baths1,122 sq. ft.
$335,000Active3 beds 2 baths1,122 sq. ft.129 W COLUMBIA AVE, Spokane, WA 99205
MLS# 25-10652Listed by: COLDWELL BANKER SCHNEIDMILLER REALTY - New
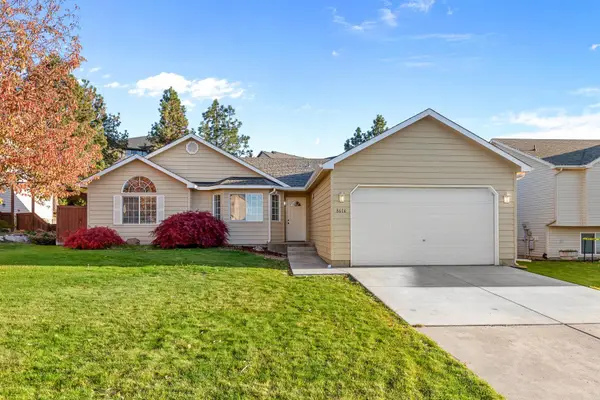 $440,000Active3 beds 2 baths1,299 sq. ft.
$440,000Active3 beds 2 baths1,299 sq. ft.8616 E Bull Pine Ln, Spokane, WA 99217
MLS# 202526135Listed by: WINDERMERE VALLEY - New
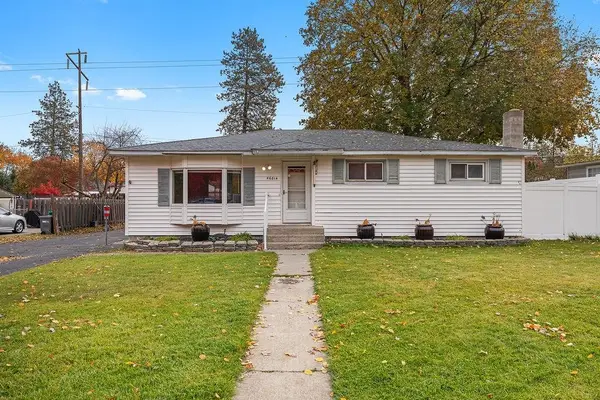 $443,000Active4 beds 2 baths2,312 sq. ft.
$443,000Active4 beds 2 baths2,312 sq. ft.6814 N Cedar Rd, Spokane, WA 99208
MLS# 202526136Listed by: AMPLIFY REAL ESTATE SERVICES
