4216 S Tenfel Ln, Spokane, WA 99223
Local realty services provided by:Better Homes and Gardens Real Estate Pacific Commons
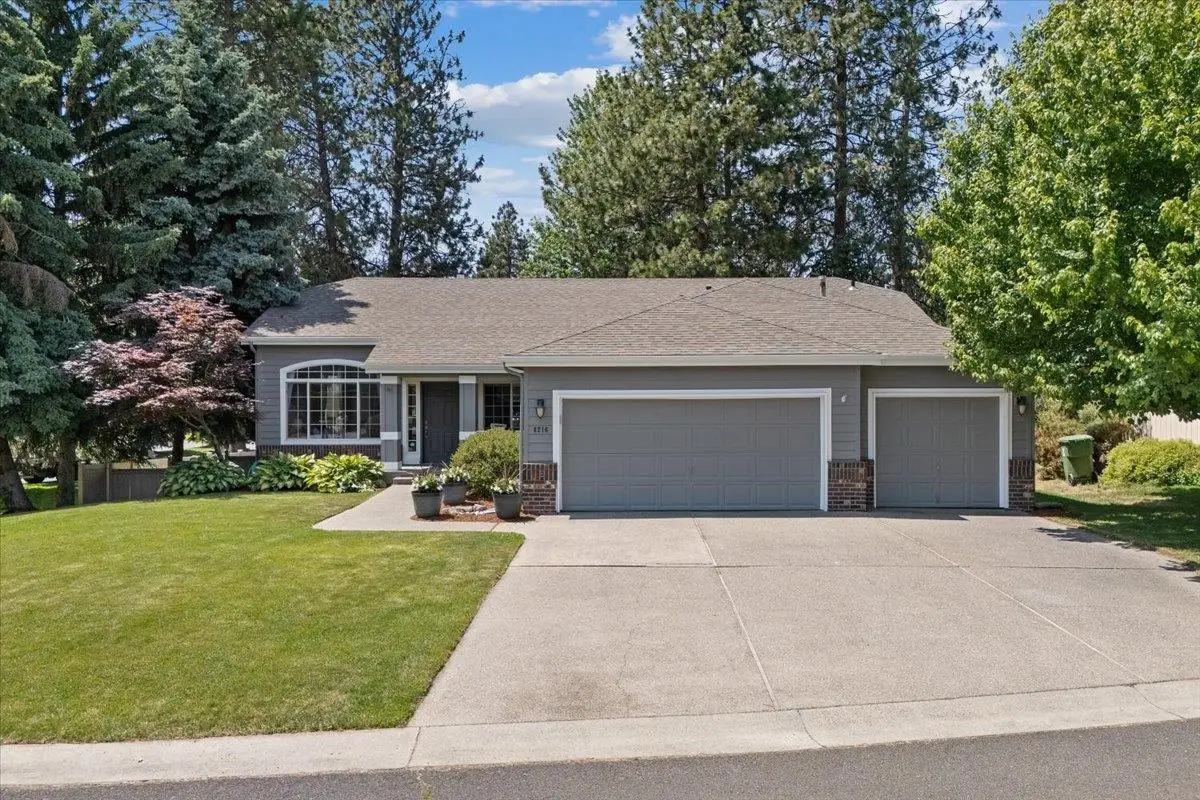
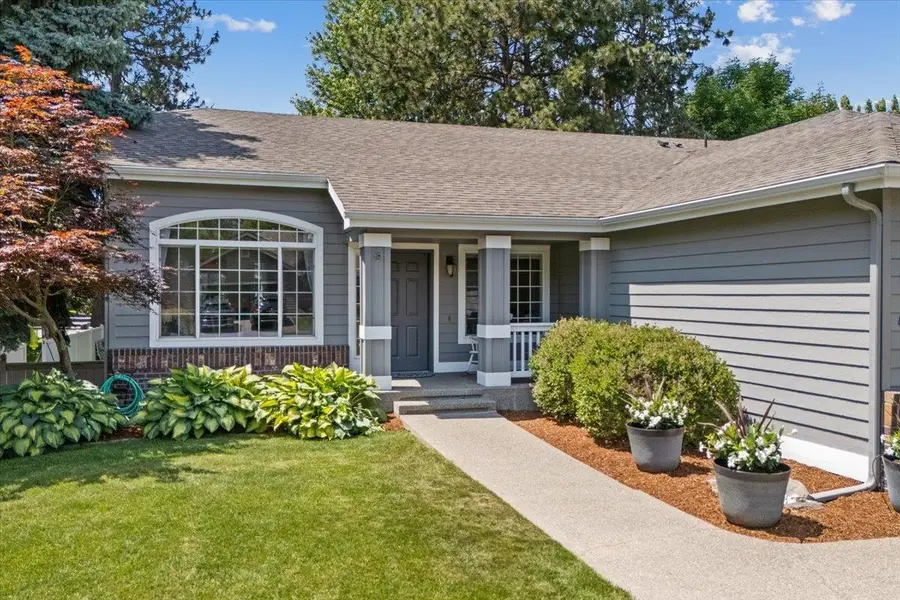
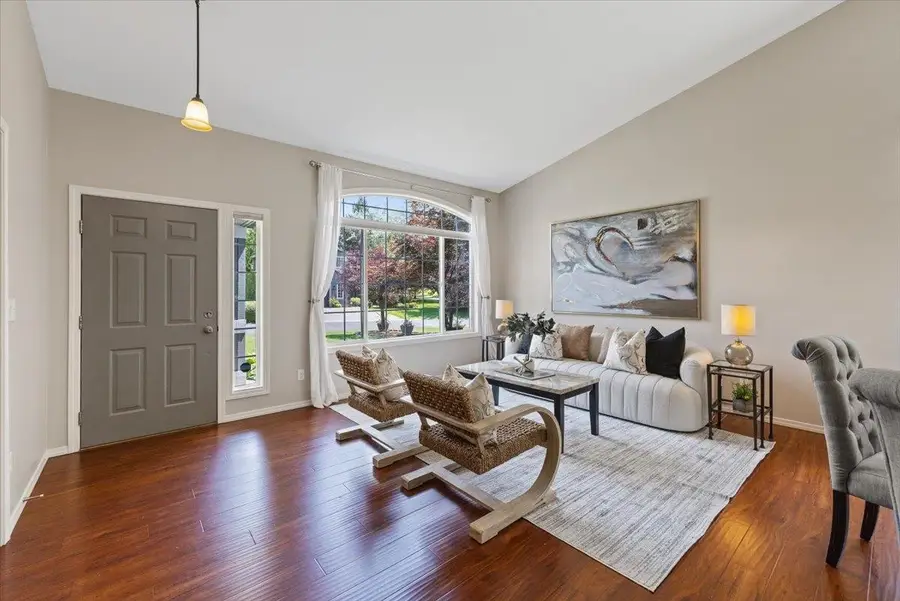
Listed by:michael shannon
Office:coldwell banker tomlinson
MLS#:202518918
Source:WA_SAR
Price summary
- Price:$795,000
- Price per sq. ft.:$208.12
About this home
Must see! South Hill home, on a corner lot in Greystone Development, offers an impressive blend of modern updates and classic comfort, 7 bedrooms and 4 bathrooms. This home delivers a thoughtfully designed layout with a recent 2023 completion of the downstairs, featuring 4 large bedrooms and 2 baths. The upstairs presents 3 additional bedrooms and 2 bathrooms, offering ample space and convenience. The kitchen is a culinary delight with a gas stove, granite countertops, and stainless steel appliances, complemented by a dining deck perfect for entertaining. Recent upgrades include a new high-efficiency furnace and air conditioner, new hot water tank, a roof installed in 2019, a newly painted exterior and interior of the house, a fully fenced back yard, a new back fence ensuring peace of mind for years to come. With a spacious 3-car garage, this property offers generous storage and vehicle space. Located just across from the association park and near shopping, restaurants, and schools.
Contact an agent
Home facts
- Year built:1993
- Listing Id #:202518918
- Added:57 day(s) ago
- Updated:August 14, 2025 at 07:58 PM
Rooms and interior
- Bedrooms:7
- Total bathrooms:4
- Full bathrooms:4
- Living area:3,820 sq. ft.
Structure and exterior
- Year built:1993
- Building area:3,820 sq. ft.
- Lot area:0.18 Acres
Schools
- High school:Ferris
- Middle school:Chase
- Elementary school:Adams
Finances and disclosures
- Price:$795,000
- Price per sq. ft.:$208.12
New listings near 4216 S Tenfel Ln
- New
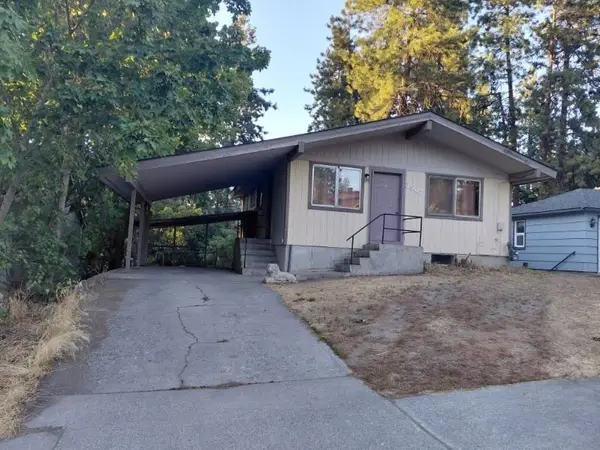 $315,000Active4 beds 2 baths1,584 sq. ft.
$315,000Active4 beds 2 baths1,584 sq. ft.3907 E 8th Ave, Spokane, WA 99202
MLS# 202522431Listed by: REAL BROKER LLC - Open Sat, 10am to 12pmNew
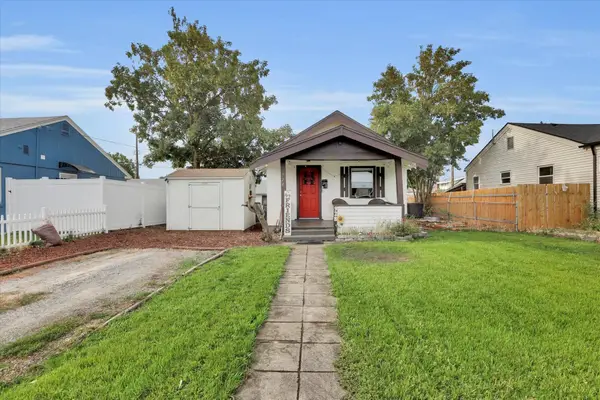 $240,000Active2 beds 1 baths732 sq. ft.
$240,000Active2 beds 1 baths732 sq. ft.928 E Montgomery Ave, Spokane, WA 99207
MLS# 202522433Listed by: REALTY ONE GROUP ECLIPSE - New
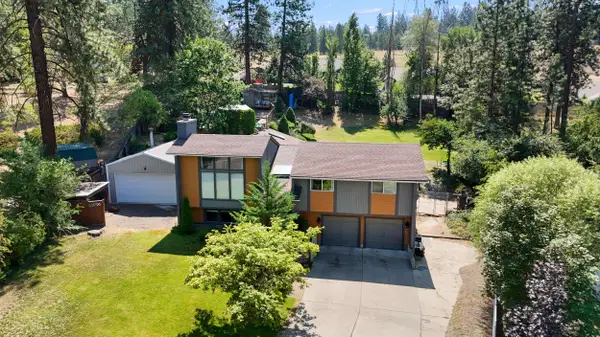 $534,999Active4 beds 3 baths2,274 sq. ft.
$534,999Active4 beds 3 baths2,274 sq. ft.416 E Carriage Ct, Spokane, WA 99218
MLS# 202522422Listed by: KELLY RIGHT REAL ESTATE OF SPOKANE - Open Sun, 11am to 2pmNew
 $365,000Active4 beds 2 baths
$365,000Active4 beds 2 baths1409 E Gordon Ave, Spokane, WA 99207
MLS# 202522425Listed by: HOME SALES SPOKANE - Open Sat, 10am to 12pmNew
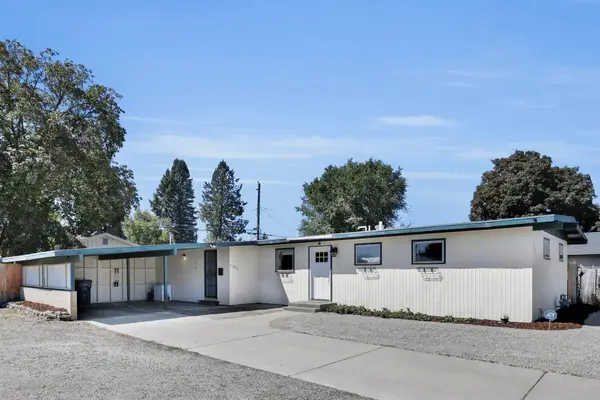 $324,999Active3 beds 2 baths1,176 sq. ft.
$324,999Active3 beds 2 baths1,176 sq. ft.7203 N Standard St, Spokane, WA 99208
MLS# 202522426Listed by: KELLER WILLIAMS SPOKANE - MAIN - New
 $285,000Active2 beds 2 baths1,150 sq. ft.
$285,000Active2 beds 2 baths1,150 sq. ft.4914 E Commerce Ave, Spokane, WA 99212
MLS# 202522427Listed by: AMPLIFY REAL ESTATE SERVICES - New
 $375,000Active3 beds 2 baths1,404 sq. ft.
$375,000Active3 beds 2 baths1,404 sq. ft.6909 E 8th Ave, Spokane, WA 99212
MLS# 202522429Listed by: WINDERMERE LIBERTY LAKE - New
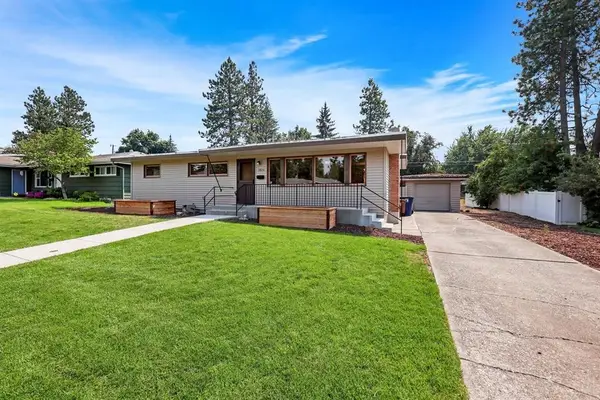 $445,000Active4 beds 2 baths2,392 sq. ft.
$445,000Active4 beds 2 baths2,392 sq. ft.1826 39th Ave, Spokane, WA 99203
MLS# 202522411Listed by: PRIME REAL ESTATE GROUP - Open Sat, 2 to 4pmNew
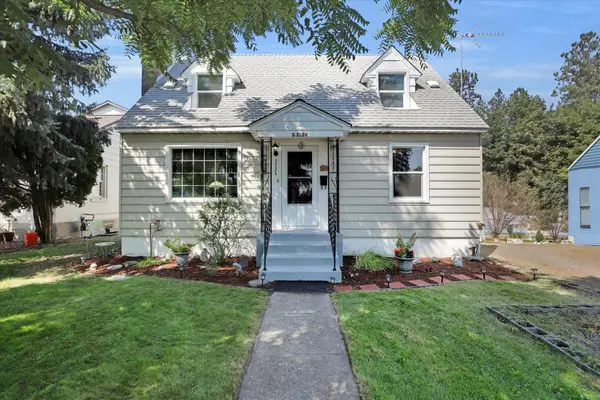 $419,500Active3 beds 2 baths
$419,500Active3 beds 2 baths3524 S Division St, Spokane, WA 99203
MLS# 202522412Listed by: FIRST LOOK REAL ESTATE - New
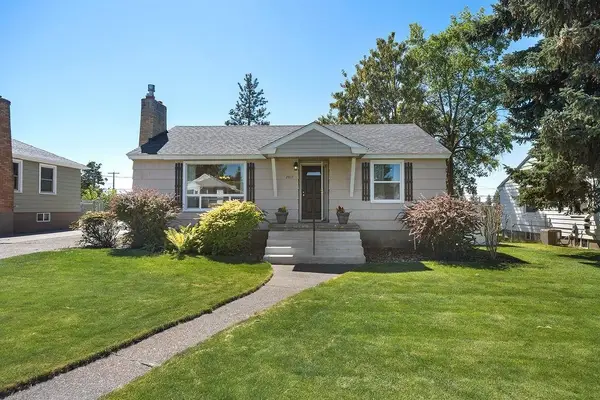 $349,900Active3 beds 2 baths1,970 sq. ft.
$349,900Active3 beds 2 baths1,970 sq. ft.2617 W Heroy Ave, Spokane, WA 99205
MLS# 202522413Listed by: EXP REALTY 4 DEGREES
