4222 S Madelia St, Spokane, WA 99203
Local realty services provided by:Better Homes and Gardens Real Estate Pacific Commons
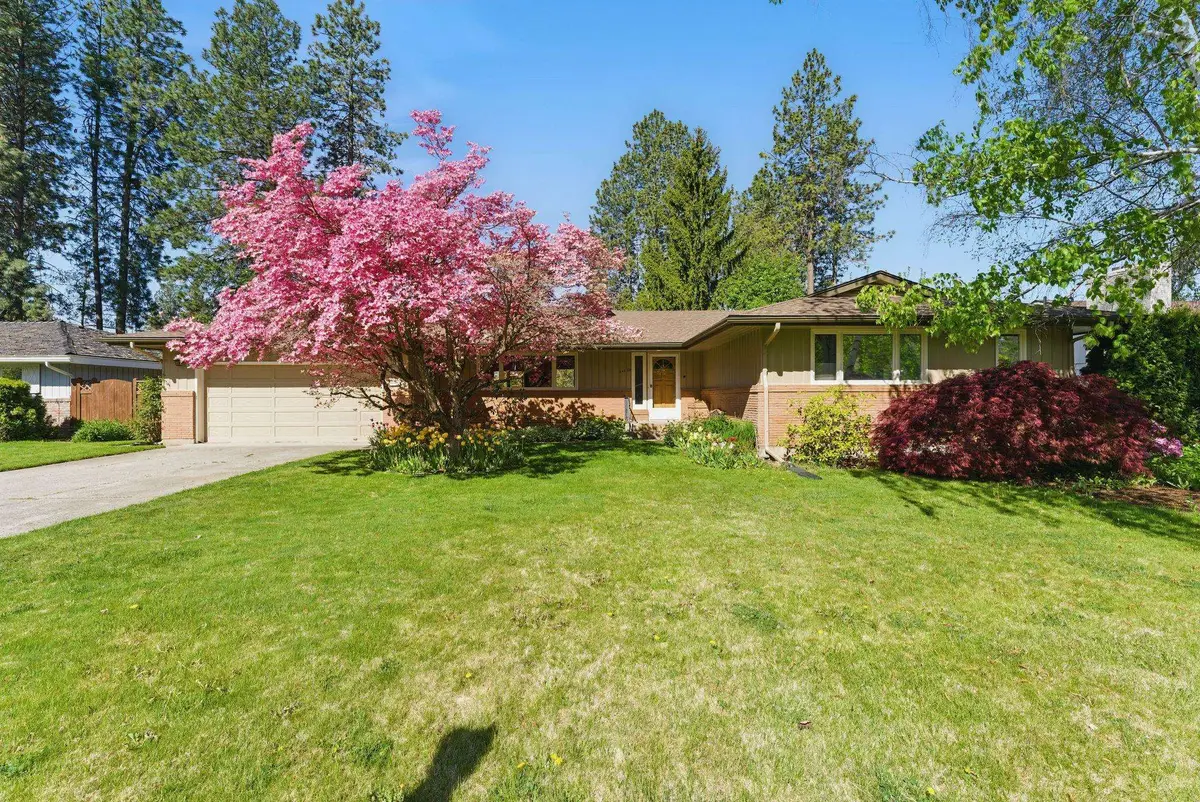
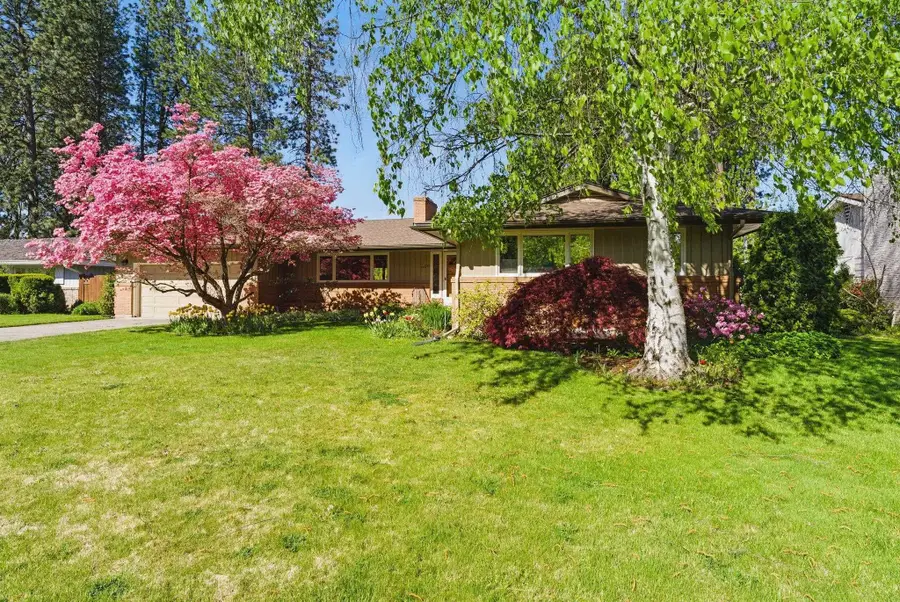
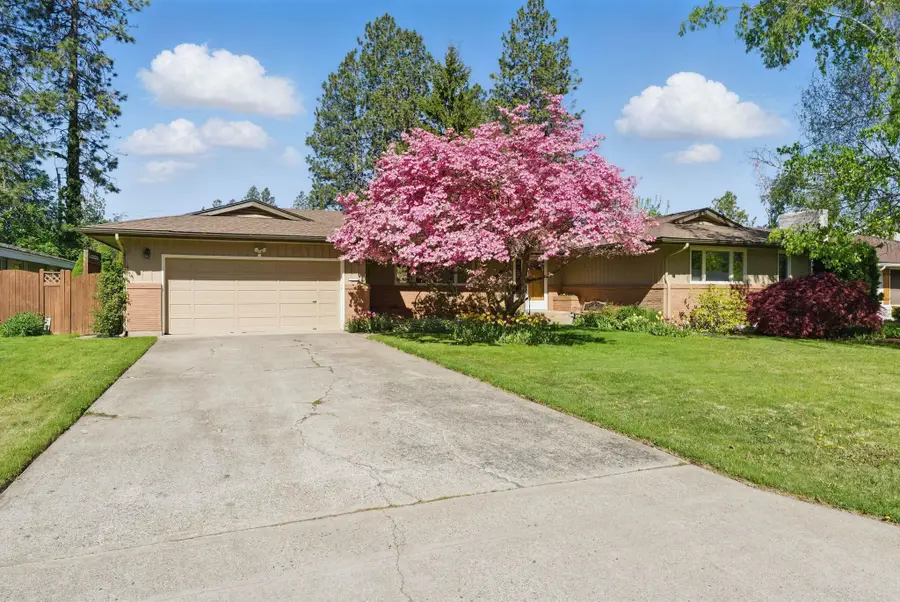
4222 S Madelia St,Spokane, WA 99203
$675,000
- 5 Beds
- 4 Baths
- 3,638 sq. ft.
- Single family
- Active
Upcoming open houses
- Fri, Aug 2203:00 pm - 05:00 pm
Listed by:desiree renshaw
Office:exp realty, llc.
MLS#:202512522
Source:WA_SAR
Price summary
- Price:$675,000
- Price per sq. ft.:$185.54
About this home
Immaculately maintained South Hill rancher in a highly desirable location near Manito Golf & Country Club, Luna, and Rocket Market. This 5-bed, 3.5-bath home offers over 3,000 sq ft of well-cared-for living space with pride of ownership and exceptional care throughout.. The main floor features a functional layout with hardwood floors, two fireplaces, a mudroom off the garage, and three bedrooms, including a primary with ensuite. The walkout daylight basement offers two additional bedrooms, a full bath, office, and second living area with fireplace—perfect for guests, remote work, or multigenerational living. The landscaped yard is lush and established, with a spacious back deck ideal for summer entertaining. While many finishes are original, the home is incredibly well preserved and ready for its next chapter. Minutes to parks, top-rated schools, dining, and amenities—this is a rare South Hill opportunity in a timeless location.
Contact an agent
Home facts
- Year built:1958
- Listing Id #:202512522
- Added:170 day(s) ago
- Updated:August 04, 2025 at 03:04 PM
Rooms and interior
- Bedrooms:5
- Total bathrooms:4
- Full bathrooms:4
- Living area:3,638 sq. ft.
Heating and cooling
- Heating:Baseboard, Ductless
Structure and exterior
- Year built:1958
- Building area:3,638 sq. ft.
- Lot area:0.27 Acres
Schools
- High school:Ferris
- Middle school:Peperzak
- Elementary school:Hamblen
Finances and disclosures
- Price:$675,000
- Price per sq. ft.:$185.54
New listings near 4222 S Madelia St
- New
 $299,000Active2 beds 1 baths1,121 sq. ft.
$299,000Active2 beds 1 baths1,121 sq. ft.1027 E Courtland Ave, Spokane, WA 99207
MLS# 202522611Listed by: GUENTHER MANAGEMENT - New
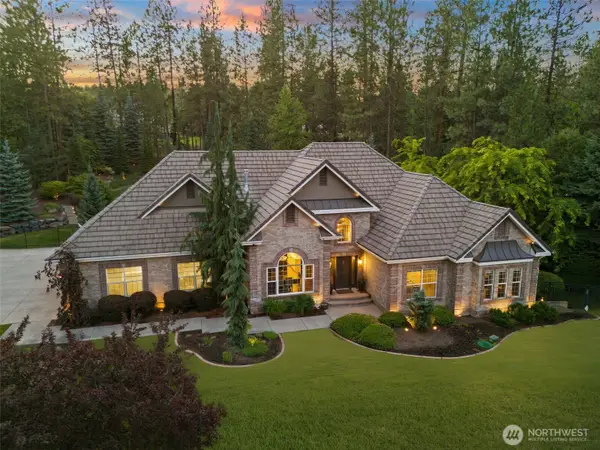 $1,440,000Active5 beds 4 baths4,996 sq. ft.
$1,440,000Active5 beds 4 baths4,996 sq. ft.1611 E Heritage Lane, Spokane, WA 99208
MLS# 2421311Listed by: PRIME REAL ESTATE GROUP - New
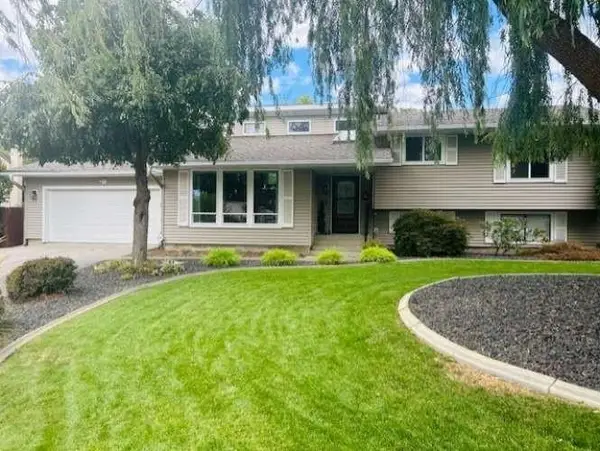 $564,900Active4 beds 4 baths2,564 sq. ft.
$564,900Active4 beds 4 baths2,564 sq. ft.2015 E 56th St, Spokane, WA 99223
MLS# 202522608Listed by: CONGRESS REALTY, INC. - New
 $550,000Active3 beds 3 baths2,716 sq. ft.
$550,000Active3 beds 3 baths2,716 sq. ft.3331 S Bernard St, Spokane, WA 99203
MLS# 202522601Listed by: COLDWELL BANKER TOMLINSON - New
 $483,000Active3 beds 2 baths1,878 sq. ft.
$483,000Active3 beds 2 baths1,878 sq. ft.8311 N Greenwood Ct, Spokane, WA 99208
MLS# 202522592Listed by: BEST CHOICE REALTY - New
 $218,450Active3 beds 1 baths1,239 sq. ft.
$218,450Active3 beds 1 baths1,239 sq. ft.1529 E Desmet, Spokane, WA 99202
MLS# 2422333Listed by: ONE REALTY - New
 $360,000Active4 beds 2 baths2,208 sq. ft.
$360,000Active4 beds 2 baths2,208 sq. ft.1218 E Dalke Ave, Spokane, WA 99208
MLS# 202522584Listed by: EXIT REAL ESTATE PROFESSIONALS - New
 $449,995Active5 beds 3 baths2,002 sq. ft.
$449,995Active5 beds 3 baths2,002 sq. ft.5834 S Zabo Rd, Spokane, WA 99224
MLS# 202522583Listed by: D.R. HORTON AMERICA'S BUILDER - New
 $359,400Active2 beds 1 baths
$359,400Active2 beds 1 baths5123 N Madison St, Spokane, WA 99205
MLS# 202522582Listed by: REALTY ONE GROUP ECLIPSE - New
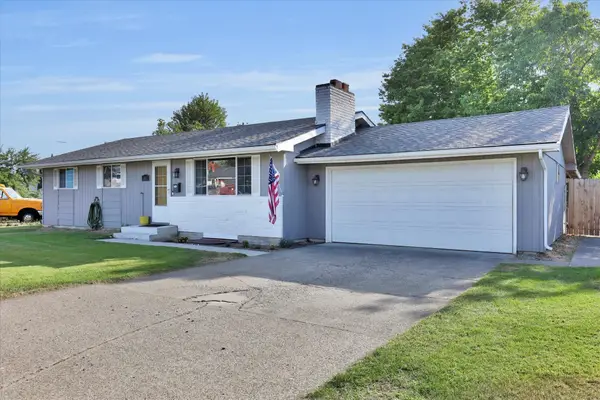 $440,000Active5 beds 2 baths2,316 sq. ft.
$440,000Active5 beds 2 baths2,316 sq. ft.6817 N Standard St, Spokane, WA 99208
MLS# 202522571Listed by: SOURCE REAL ESTATE
