4245 E 8th Ave, Spokane, WA 99202
Local realty services provided by:Better Homes and Gardens Real Estate Pacific Commons
Listed by: sandi snyder
Office: amplify real estate services
MLS#:202526718
Source:WA_SAR
Price summary
- Price:$610,000
- Price per sq. ft.:$176.81
About this home
Elevated main floor living & gorgeous views; this isn't your average '48 rancher! An addition was added in 2018 to create this spacious floor plan, all on one level. Featuring 3 beds & 2 baths, including a primary suite with private deck access, walk-in closet & luxurious ensuite bath. The open concept living & dining areas showcase gorgeous red oak flooring, large windows flooding the space with natural light & a cozy fireplace with an electric insert. The kitchen is a true highlight boasting Corian countertops, barstool seating, updated stainless steel appliances & a pantry doubling as a laundry room off the kitchen. Additional highlights include a large unfinished basement w/ access through garage for future growth/storage, dual thermostats for heat & central A/C, '24 furnace & 2019 roof w/ beautiful wood soffits. Outside, enjoy a fenced backyard, metal-skirted deck with storage beneath, a storage shed, a concrete patio, pergola & RV parking making this property a true gem overlooking the city of Spokane.
Contact an agent
Home facts
- Year built:1948
- Listing ID #:202526718
- Added:35 day(s) ago
- Updated:December 17, 2025 at 10:53 PM
Rooms and interior
- Bedrooms:3
- Total bathrooms:2
- Full bathrooms:2
- Living area:3,450 sq. ft.
Structure and exterior
- Year built:1948
- Building area:3,450 sq. ft.
- Lot area:0.31 Acres
Schools
- High school:Ferris
- Middle school:Chase
- Elementary school:Scott
Finances and disclosures
- Price:$610,000
- Price per sq. ft.:$176.81
New listings near 4245 E 8th Ave
- New
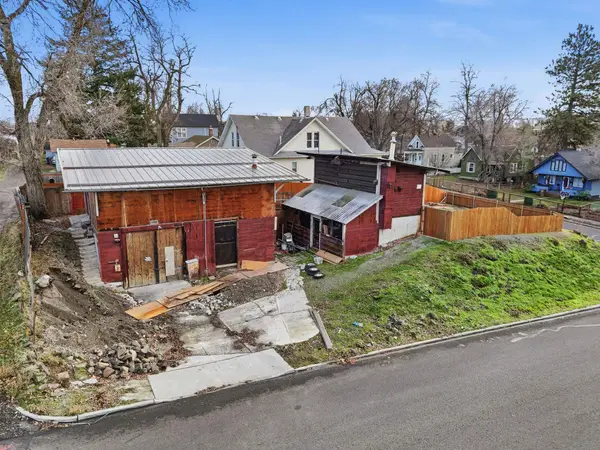 $100,000Active2 beds 1 baths576 sq. ft.
$100,000Active2 beds 1 baths576 sq. ft.1808 N Cannon St, Spokane, WA 99201
MLS# 202527782Listed by: REAL BROKER LLC - New
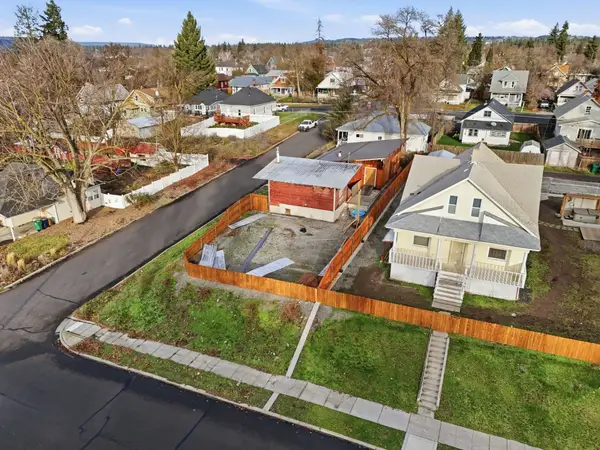 $100,000Active0.14 Acres
$100,000Active0.14 Acres1808 N Cannon St, Spokane, WA 99205
MLS# 202527783Listed by: REAL BROKER LLC - New
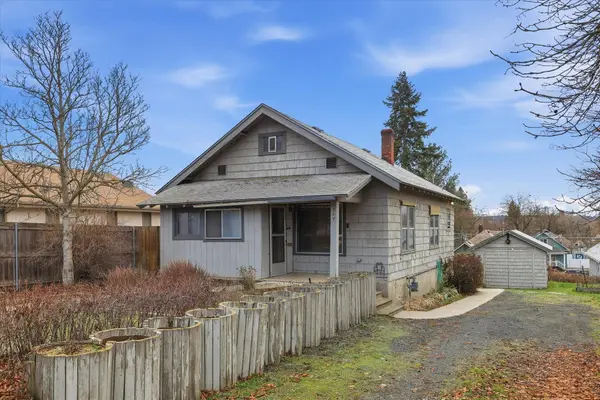 $285,000Active3 beds 2 baths1,644 sq. ft.
$285,000Active3 beds 2 baths1,644 sq. ft.717 W Cora Ave, Spokane, WA 99205
MLS# 202527777Listed by: WINDERMERE VALLEY - New
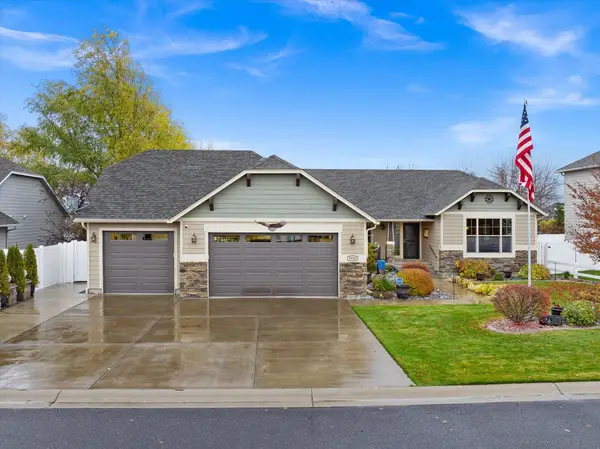 $650,000Active3 beds 2 baths1,978 sq. ft.
$650,000Active3 beds 2 baths1,978 sq. ft.9920 N Austin Ln, Spokane, WA 99208
MLS# 202527772Listed by: HOME LAKE AND LAND REAL ESTATE - New
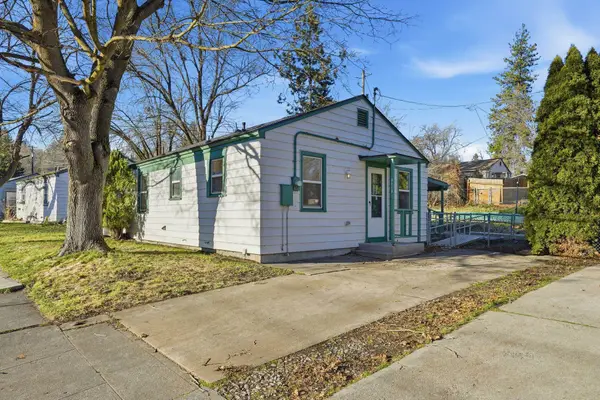 $269,000Active2 beds 1 baths720 sq. ft.
$269,000Active2 beds 1 baths720 sq. ft.3110 W 12th Ave, Spokane, WA 99224
MLS# 202527770Listed by: REALTY ONE GROUP ECLIPSE - New
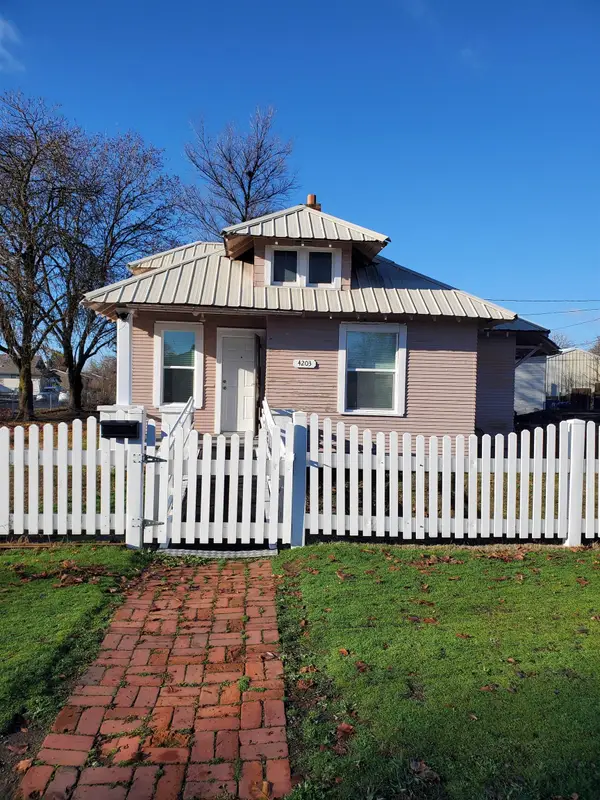 $249,969Active1 beds 1 baths
$249,969Active1 beds 1 baths4203 N Napa St, Spokane, WA 99207
MLS# 202527765Listed by: HOME SALES SPOKANE - Open Thu, 10am to 5pmNew
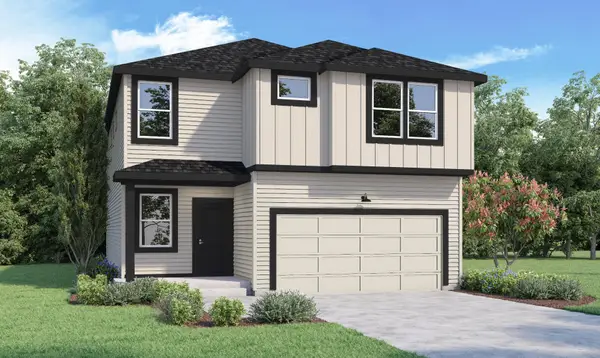 $529,995Active5 beds 3 baths2,770 sq. ft.
$529,995Active5 beds 3 baths2,770 sq. ft.3539 S Mccabe Ln, Spokane, WA 99206
MLS# 202527763Listed by: D.R. HORTON AMERICA'S BUILDER - Open Thu, 10am to 5pmNew
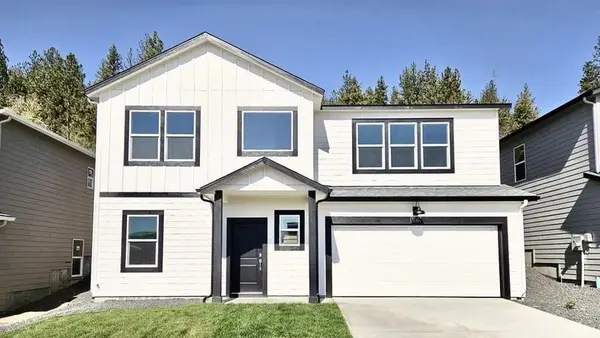 $469,995Active3 beds 3 baths1,864 sq. ft.
$469,995Active3 beds 3 baths1,864 sq. ft.5177 E Mckinnon Ln, Spokane, WA 99212
MLS# 202527757Listed by: D.R. HORTON AMERICA'S BUILDER - Open Thu, 10am to 5pmNew
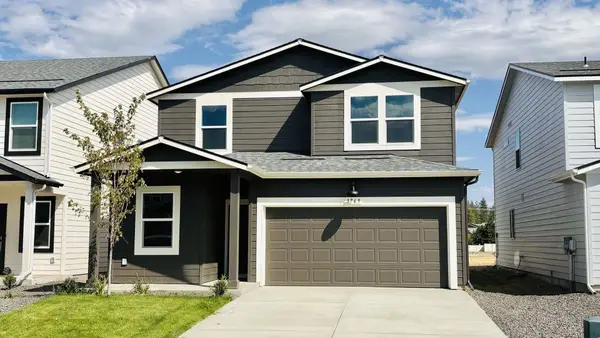 $437,995Active4 beds 3 baths1,856 sq. ft.
$437,995Active4 beds 3 baths1,856 sq. ft.3573 S Mccabe Ln, Spokane, WA 99206
MLS# 202527761Listed by: D.R. HORTON AMERICA'S BUILDER - New
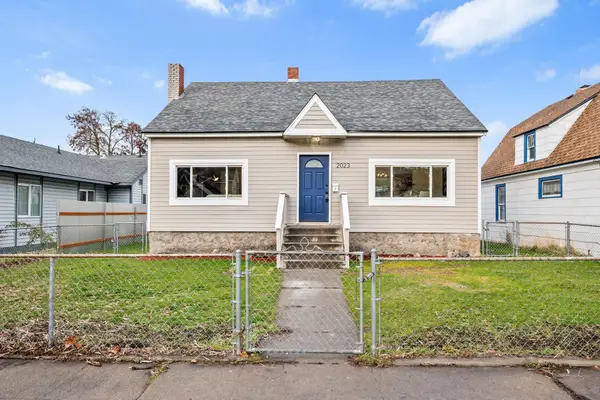 $299,000Active3 beds 2 baths1,950 sq. ft.
$299,000Active3 beds 2 baths1,950 sq. ft.2023 E 5th Ave, Spokane, WA 99202
MLS# 202527755Listed by: THE EXPERIENCE NORTHWEST
