426 E 17th St, Spokane, WA 99203
Local realty services provided by:Better Homes and Gardens Real Estate Pacific Commons
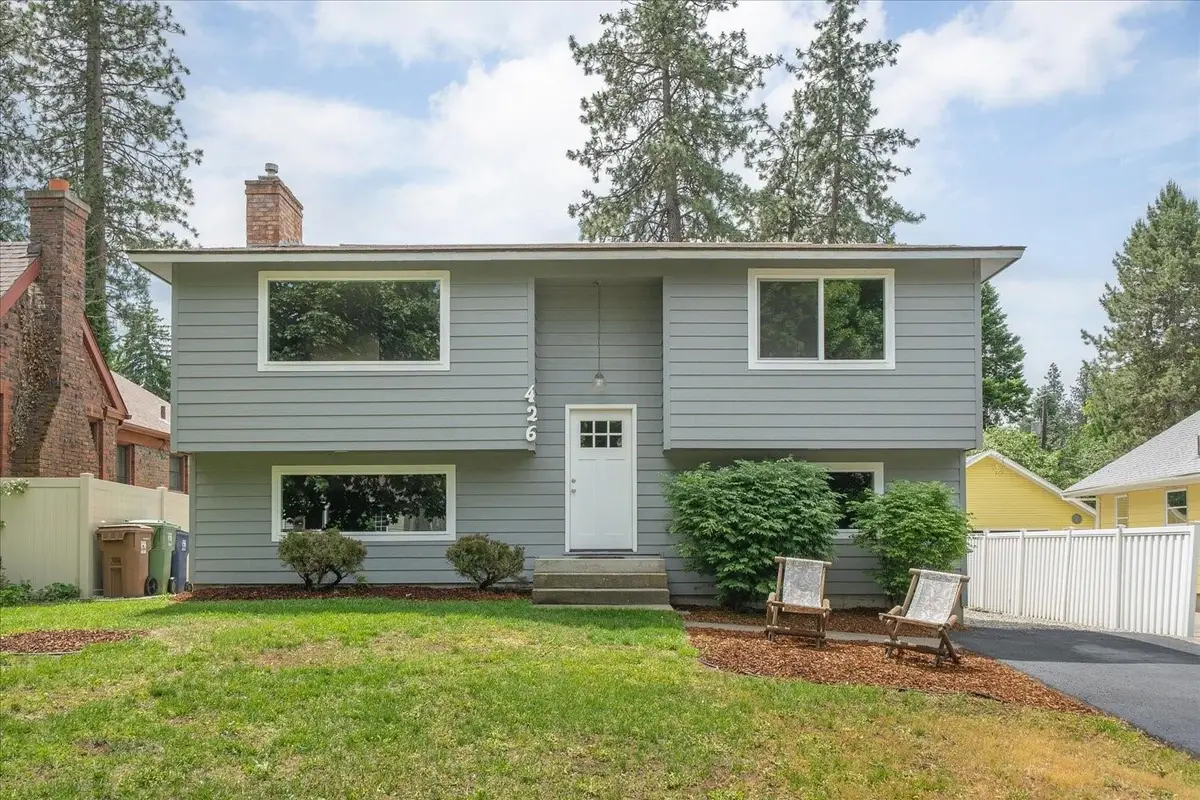
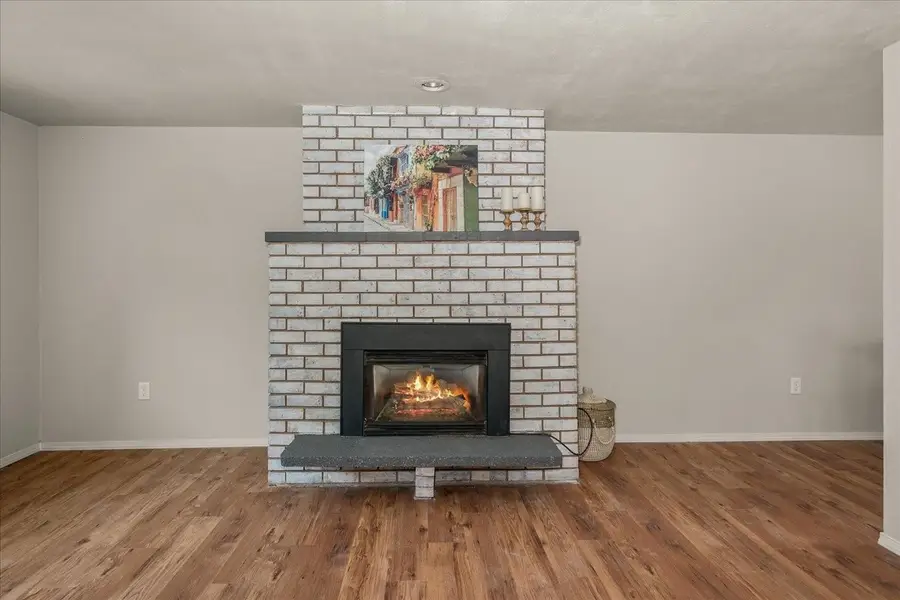
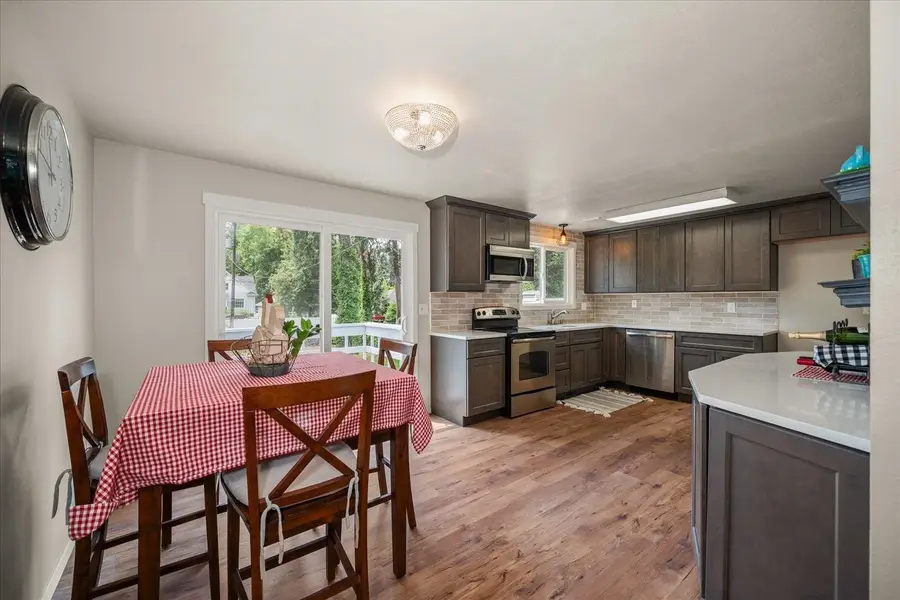
Listed by:nate juarez
Office:keller williams spokane - main
MLS#:202518746
Source:WA_SAR
Price summary
- Price:$439,750
- Price per sq. ft.:$227.61
About this home
Located in the heart of Spokane’s prestigious Manito Park District, this fully updated home offers the perfect blend of timeless charm and modern living. Whether you’re drawn to the top-rated Hutton Elementary, quiet tree-lined streets, or vibrant local parks and cafes, this is your getaway to an unbeatable South Hill lifestyle. Complete 2025 Modern Renovation: New siding, windows, LVP flooring, fresh paint inside & out, new trim, doors, cabinets and stylish tyle backsplash. Chef’s Kitchen: Quartz countertops, SS appliances, open layout. Main floor living and dining areas with a cozy fireplace, plus a daylight walkout basement w/private bedroom and bonus living area – idea for home office, playroom, or guest suite. Fenced backyard and space for entertaining or gardening. If you’re dreaming of owning a home in South Hill but find today’s bank loan process challenging, this is your opportunity to buy with flexible terms, and a fixed 5.25% interest rate, directly from the seller!
Contact an agent
Home facts
- Year built:1975
- Listing Id #:202518746
- Added:65 day(s) ago
- Updated:August 16, 2025 at 09:09 PM
Rooms and interior
- Bedrooms:3
- Total bathrooms:2
- Full bathrooms:2
- Living area:1,932 sq. ft.
Structure and exterior
- Year built:1975
- Building area:1,932 sq. ft.
- Lot area:0.18 Acres
Schools
- High school:Lewis & Clark
- Middle school:Sacajawea
- Elementary school:Hutton
Finances and disclosures
- Price:$439,750
- Price per sq. ft.:$227.61
- Tax amount:$3,607
New listings near 426 E 17th St
- New
 $550,000Active3 beds 3 baths2,716 sq. ft.
$550,000Active3 beds 3 baths2,716 sq. ft.3331 S Bernard St, Spokane, WA 99203
MLS# 202522601Listed by: COLDWELL BANKER TOMLINSON - New
 $483,000Active3 beds 2 baths1,878 sq. ft.
$483,000Active3 beds 2 baths1,878 sq. ft.8311 N Greenwood Ct, Spokane, WA 99208
MLS# 202522592Listed by: BEST CHOICE REALTY - New
 $218,450Active3 beds 1 baths1,239 sq. ft.
$218,450Active3 beds 1 baths1,239 sq. ft.1529 E Desmet, Spokane, WA 99202
MLS# 2422333Listed by: ONE REALTY - New
 $360,000Active4 beds 2 baths2,208 sq. ft.
$360,000Active4 beds 2 baths2,208 sq. ft.1218 E Dalke Ave, Spokane, WA 99208
MLS# 202522584Listed by: EXIT REAL ESTATE PROFESSIONALS - New
 $449,995Active5 beds 3 baths2,002 sq. ft.
$449,995Active5 beds 3 baths2,002 sq. ft.5834 S Zabo Rd, Spokane, WA 99224
MLS# 202522583Listed by: D.R. HORTON AMERICA'S BUILDER - New
 $359,400Active2 beds 1 baths
$359,400Active2 beds 1 baths5123 N Madison St, Spokane, WA 99205
MLS# 202522582Listed by: REALTY ONE GROUP ECLIPSE - New
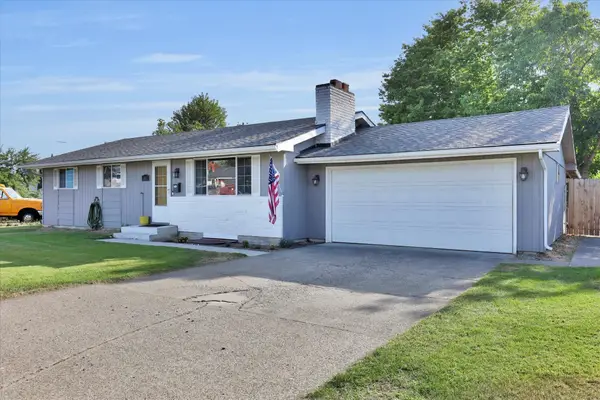 $440,000Active5 beds 2 baths2,316 sq. ft.
$440,000Active5 beds 2 baths2,316 sq. ft.6817 N Standard St, Spokane, WA 99208
MLS# 202522571Listed by: SOURCE REAL ESTATE - New
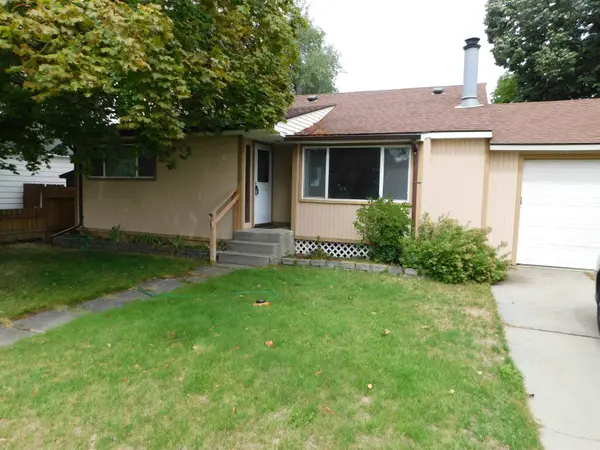 $328,492Active4 beds 2 baths1,800 sq. ft.
$328,492Active4 beds 2 baths1,800 sq. ft.2312 W Broad Ave, Spokane, WA 99205
MLS# 202522569Listed by: AMERICAN DREAM HOMES - New
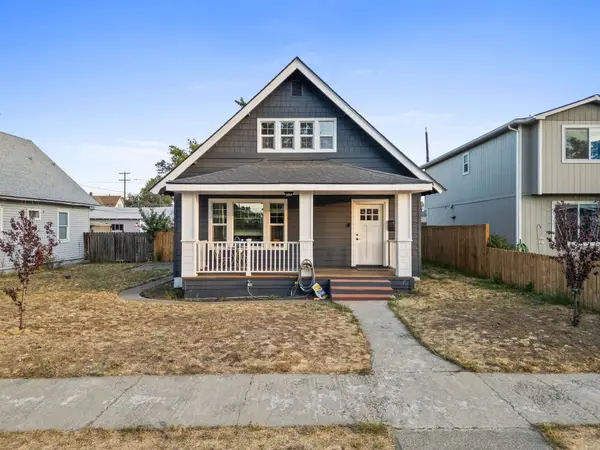 $355,000Active3 beds 2 baths1,940 sq. ft.
$355,000Active3 beds 2 baths1,940 sq. ft.1609 W Augusta Ave, Spokane, WA 99205
MLS# 202522567Listed by: KELLER WILLIAMS SPOKANE - MAIN - New
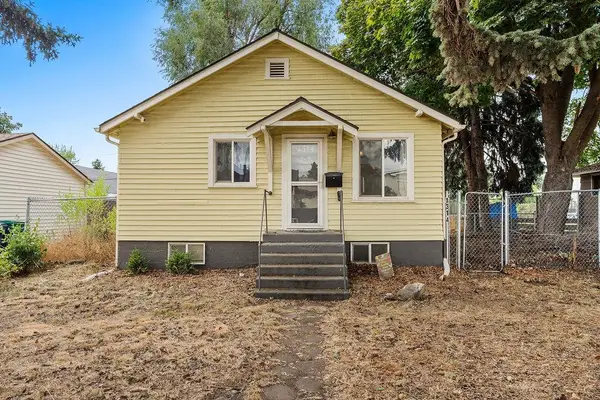 $240,000Active3 beds 1 baths1,380 sq. ft.
$240,000Active3 beds 1 baths1,380 sq. ft.1314 E Crown Ave Ave, Spokane, WA 99207
MLS# 202522568Listed by: KELLER WILLIAMS SPOKANE - MAIN
