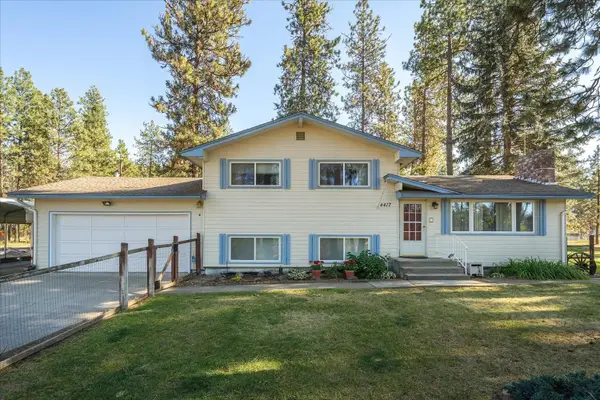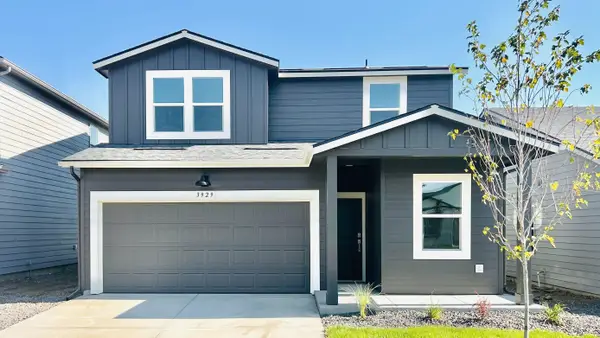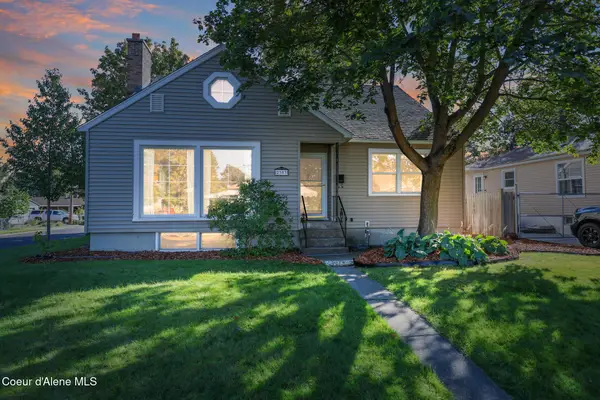4266 E 35th Ave, Spokane, WA 99223
Local realty services provided by:Better Homes and Gardens Real Estate Pacific Commons
4266 E 35th Ave,Spokane, WA 99223
$447,500
- 4 Beds
- 2 Baths
- 1,824 sq. ft.
- Single family
- Pending
Listed by:eric etzel
Office:choice realty
MLS#:202522410
Source:WA_SAR
Price summary
- Price:$447,500
- Price per sq. ft.:$245.34
About this home
Beautifully maintained gem in Lincoln Heights area on a corner lot! This spacious 4 bed/2 bath home offers a bright, functional kitchen w/pantry, vinyl windows & slider to a multi-level deck—perfect for summer gatherings or quiet evenings. Enjoy the fully fenced backyard with room to garden, play, or simply unwind. Sprinkler system. The main living room features a cozy fireplace, while the lower-level family room includes a pellet stove for efficient warmth. Both bathrooms have been tastefully updated. Newer roof and a brand new gas furnace provide comfort and peace of mind. Two large living spaces—up/down offer flexibility for entertaining, relaxing, or working from home. Washer/dryer, upright freezer, and laundry shelving all stay. Attached "4-car" 18X38 garage w/ front & rear doors adds convenience and storage. Minutes from Ferris High & Chase Middle Schools, as well as shopping, restaurants, and all amenities. Charm, smart updates, and a highly desirable South Hill location make this home a must-see home!
Contact an agent
Home facts
- Year built:1979
- Listing ID #:202522410
- Added:41 day(s) ago
- Updated:September 25, 2025 at 12:53 PM
Rooms and interior
- Bedrooms:4
- Total bathrooms:2
- Full bathrooms:2
- Living area:1,824 sq. ft.
Structure and exterior
- Year built:1979
- Building area:1,824 sq. ft.
- Lot area:0.21 Acres
Schools
- High school:Ferris
- Middle school:Chase
Finances and disclosures
- Price:$447,500
- Price per sq. ft.:$245.34
- Tax amount:$1,569
New listings near 4266 E 35th Ave
- Open Fri, 4 to 6pmNew
 $485,000Active4 beds 2 baths1,786 sq. ft.
$485,000Active4 beds 2 baths1,786 sq. ft.4417 W South Oval Rd, Spokane, WA 99224
MLS# 202524538Listed by: JOHN L SCOTT, INC. - Open Sat, 12 to 3pmNew
 $685,000Active4 beds 3 baths2,980 sq. ft.
$685,000Active4 beds 3 baths2,980 sq. ft.3006 E 62nd Ave, Spokane, WA 99223
MLS# 202524539Listed by: JOHN L SCOTT, INC. - New
 $459,000Active3 beds 2 baths1,620 sq. ft.
$459,000Active3 beds 2 baths1,620 sq. ft.7615 S Grove Rd, Spokane, WA 99224
MLS# 202524541Listed by: AVALON 24 REAL ESTATE - New
 $399,000Active4 beds 2 baths1,855 sq. ft.
$399,000Active4 beds 2 baths1,855 sq. ft.534 E Regina Ave, Spokane, WA 99218
MLS# 202524543Listed by: REAL BROKER LLC - New
 $415,000Active3 beds 2 baths1,403 sq. ft.
$415,000Active3 beds 2 baths1,403 sq. ft.1106 S Oswald St St, Spokane, WA 99224
MLS# 202524544Listed by: REAL BROKER LLC - Open Fri, 10am to 5pmNew
 $435,995Active4 beds 3 baths1,856 sq. ft.
$435,995Active4 beds 3 baths1,856 sq. ft.3929 S Keller Ln, Spokane, WA 99206
MLS# 202524546Listed by: D.R. HORTON AMERICA'S BUILDER - New
 $350,000Active3 beds 2 baths1,600 sq. ft.
$350,000Active3 beds 2 baths1,600 sq. ft.2217 W Rowan Ave, Spokane, WA 99205
MLS# 202524547Listed by: REAL BROKER LLC - New
 $379,000Active4 beds 2 baths1,830 sq. ft.
$379,000Active4 beds 2 baths1,830 sq. ft.3811 E Euclid Ave, Spokane, WA 99217
MLS# 202524548Listed by: REAL BROKER LLC - New
 $489,900Active5 beds 3 baths3,444 sq. ft.
$489,900Active5 beds 3 baths3,444 sq. ft.2303 W Kiernan Ave, Spokane, WA 99205
MLS# 25-9752Listed by: RE/MAX CENTENNIAL - New
 $675,000Active4 beds 4 baths2,853 sq. ft.
$675,000Active4 beds 4 baths2,853 sq. ft.2825 S Wall St, Spokane, WA 99203
MLS# 202524535Listed by: WINDERMERE MANITO, LLC
