427 E 22nd Ave, Spokane, WA 99203
Local realty services provided by:Better Homes and Gardens Real Estate Pacific Commons
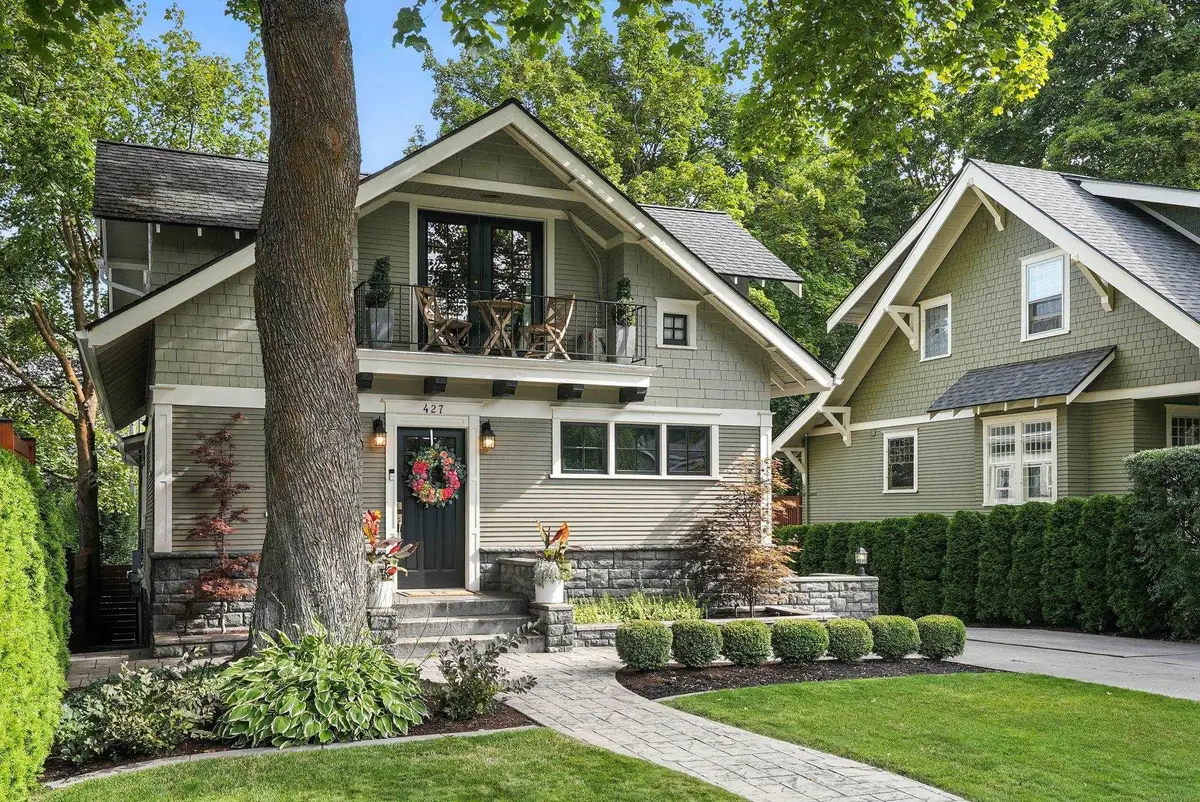
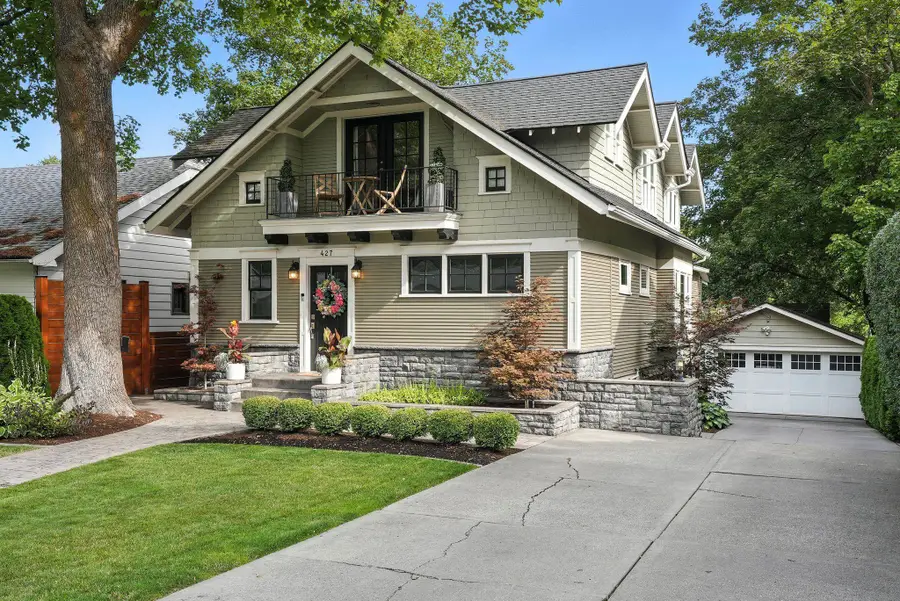
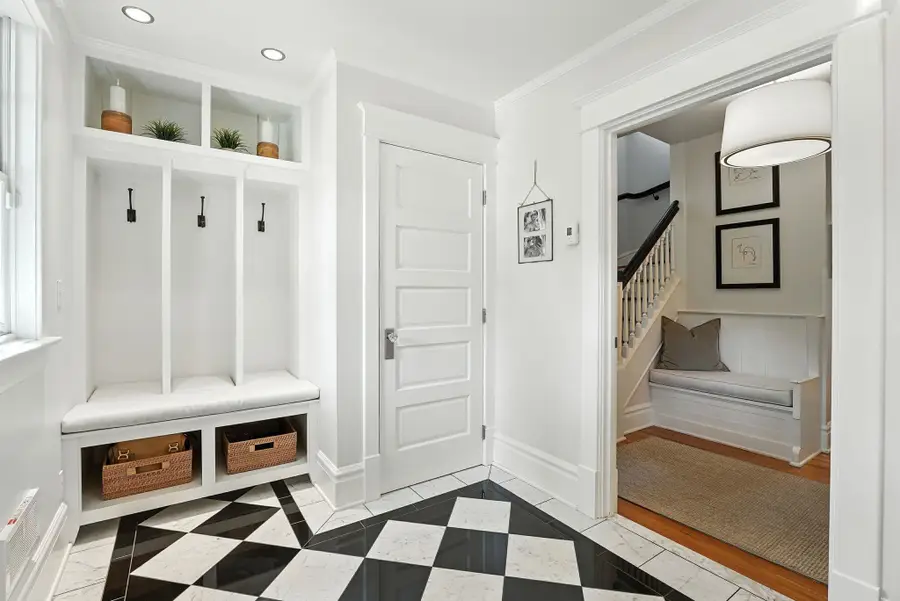
427 E 22nd Ave,Spokane, WA 99203
$945,000
- 4 Beds
- 4 Baths
- 2,988 sq. ft.
- Single family
- Active
Listed by:desiree renshaw
Office:exp realty, llc.
MLS#:202522866
Source:WA_SAR
Price summary
- Price:$945,000
- Price per sq. ft.:$316.27
About this home
Every inch of this 4-bedroom + office, 3.5-bath South Hill Craftsman has been renewed—every bathroom, every light, every wall of fresh paint—while the behind-the-scenes essentials like plumbing, electrical, windows, and exterior have also been taken care of. It’s a rare balance of timeless character with the confidence of a fully updated home. Upstairs offers three bedrooms and two baths, including a primary with a balcony for morning coffee. The daylight walkout basement lives like a main-floor suite, with only a few steps from the driveway to a guest bedroom, full bath, and backyard access. The insulated, climate-controlled garage is rare for the South Hill, and the backyard—with its stamped patio and gas fire pit—works just as well for quiet evenings as it does for larger gatherings. All this is set in the coveted Hutton Elementary area, just blocks from Rockwood Bakery, Manito Park, the Perry District, and Spokane’s hospitals—where lifestyle and location meet everyday ease.
Contact an agent
Home facts
- Year built:1910
- Listing Id #:202522866
- Added:1 day(s) ago
- Updated:August 23, 2025 at 01:14 AM
Rooms and interior
- Bedrooms:4
- Total bathrooms:4
- Full bathrooms:4
- Living area:2,988 sq. ft.
Structure and exterior
- Year built:1910
- Building area:2,988 sq. ft.
- Lot area:0.25 Acres
Schools
- High school:Lewis & Clark
- Middle school:Sacajawea
- Elementary school:Hutton
Finances and disclosures
- Price:$945,000
- Price per sq. ft.:$316.27
New listings near 427 E 22nd Ave
- New
 $450,000Active3 beds 3 baths3,056 sq. ft.
$450,000Active3 beds 3 baths3,056 sq. ft.5009 W Navaho Ave, Spokane, WA 99208
MLS# 202522873Listed by: HOME SALES SPOKANE - New
 $360,000Active4 beds 2 baths2,216 sq. ft.
$360,000Active4 beds 2 baths2,216 sq. ft.3808 E 5th Ave, Spokane, WA 99202
MLS# 202522879Listed by: AMPLIFY REAL ESTATE SERVICES - New
 $315,000Active2 beds 1 baths580 sq. ft.
$315,000Active2 beds 1 baths580 sq. ft.907 E 30th Ave, Spokane, WA 99203
MLS# 202522880Listed by: SELKIRK RESIDENTIAL - New
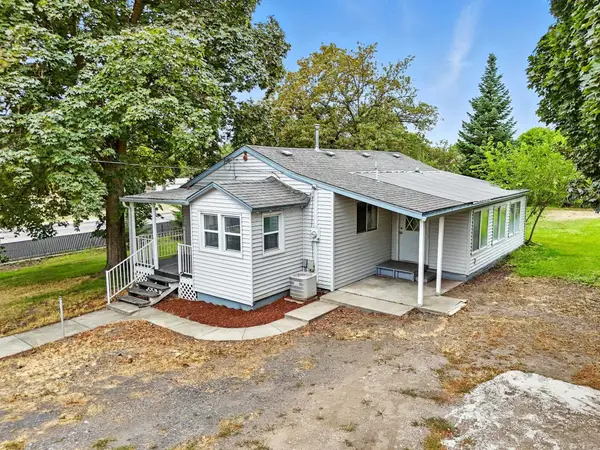 $325,000Active2 beds 1 baths1,116 sq. ft.
$325,000Active2 beds 1 baths1,116 sq. ft.8021 E Broadway Ave, Spokane, WA 99212
MLS# 202522882Listed by: PRIME REAL ESTATE GROUP - New
 $575,000Active4 beds 2 baths2,162 sq. ft.
$575,000Active4 beds 2 baths2,162 sq. ft.1212 W 12th Ave, Spokane, WA 99204
MLS# 202522870Listed by: COLDWELL BANKER TOMLINSON - Open Sat, 11am to 1pmNew
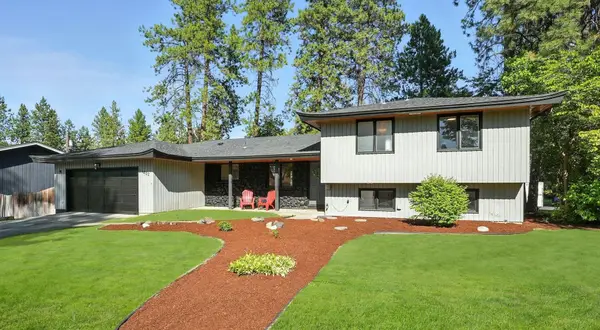 $525,000Active4 beds 3 baths2,132 sq. ft.
$525,000Active4 beds 3 baths2,132 sq. ft.11402 N Madison St, Spokane, WA 99218
MLS# 202522854Listed by: AMPLIFY REAL ESTATE SERVICES - New
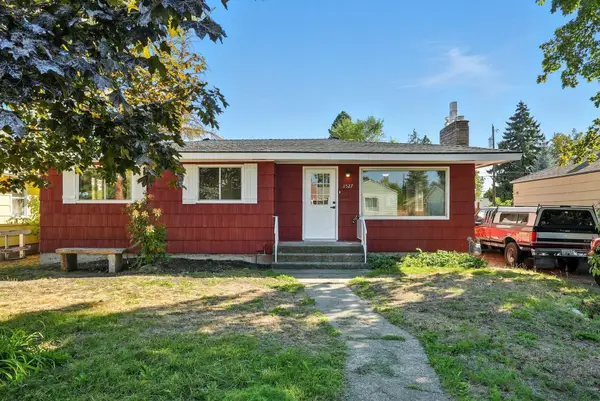 $369,900Active4 beds 2 baths2,004 sq. ft.
$369,900Active4 beds 2 baths2,004 sq. ft.3527 W Wellesley Ave, Spokane, WA 99205
MLS# 202522855Listed by: EXP REALTY, LLC BRANCH - New
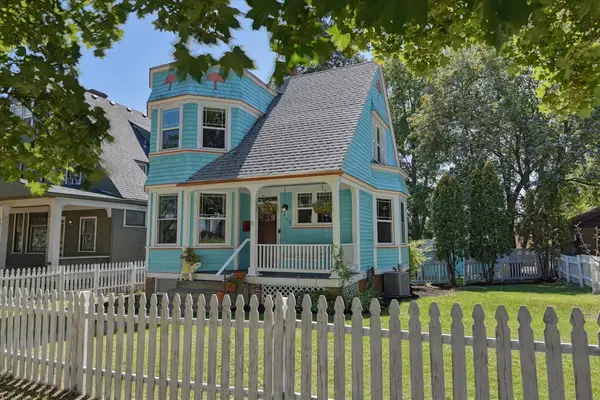 $399,900Active3 beds 1 baths1,986 sq. ft.
$399,900Active3 beds 1 baths1,986 sq. ft.1913 W 3rd Ave, Spokane, WA 99201
MLS# 202522856Listed by: R. C. SCHWARTZ & ASSOCIATES - New
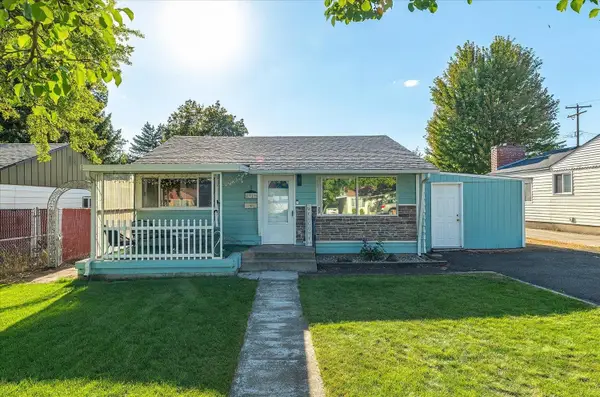 $299,000Active2 beds 1 baths672 sq. ft.
$299,000Active2 beds 1 baths672 sq. ft.5723 N Loma Dr, Spokane, WA 99205
MLS# 202522857Listed by: AMPLIFY REAL ESTATE SERVICES
