4315 E 24th Ln, Spokane, WA 99223
Local realty services provided by:Better Homes and Gardens Real Estate Pacific Commons
4315 E 24th Ln,Spokane, WA 99223
$925,000
- 2 Beds
- 3 Baths
- 2,660 sq. ft.
- Single family
- Pending
Listed by: beverly judge
Office: coldwell banker tomlinson
MLS#:202524533
Source:WA_SAR
Price summary
- Price:$925,000
- Price per sq. ft.:$347.74
About this home
A modern & elegant gated Bella Terra Garden Home—a rare end unit filled w/ natural light from expansive windows. W/ private elevator & zero-step entry, this 2 bed, 2.5 bath home blends elegance, comfort, & ease of living. An open 2nd floor offers over 1,000 sq. ft. of entertaining space where the kitchen w/ large island, great room w/ stone gas fireplace, dining room & nook flow seamlessly onto a covered, heated patio w/ garden views. A primary suite inc bath w/heated floors,& curbless shower. A laundry w/custom cabinets add storage & function. The 1st floor features a bedroom, bath w/ heated floors, flex space, nook, & covered patio with direct access to the 60,000 sq. ft. Central Garden—complete w/ waterfalls, ponds, flowers, fruit trees & paths. High-end finishes inc custom cabinetry, solid 36” doors, wood floors, Thermador appliances & double ovens. Refined luxury, thoughtful design & maintenance-free living allows for what matters most-family, travel or the lake.
Contact an agent
Home facts
- Year built:2022
- Listing ID #:202524533
- Added:84 day(s) ago
- Updated:December 17, 2025 at 10:53 PM
Rooms and interior
- Bedrooms:2
- Total bathrooms:3
- Full bathrooms:3
- Living area:2,660 sq. ft.
Heating and cooling
- Heating:Zoned
Structure and exterior
- Roof:Metal
- Year built:2022
- Building area:2,660 sq. ft.
- Lot area:0.08 Acres
Schools
- High school:Ferris
- Middle school:Chase
- Elementary school:Lincoln Heights
Finances and disclosures
- Price:$925,000
- Price per sq. ft.:$347.74
- Tax amount:$8,328
New listings near 4315 E 24th Ln
- New
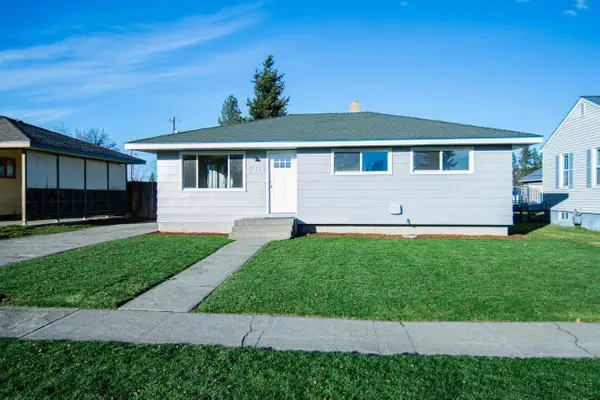 $459,000Active4 beds 2 baths
$459,000Active4 beds 2 baths4312 W Broad Ave, Spokane, WA 99205
MLS# 202527802Listed by: KELLY RIGHT REAL ESTATE OF SPOKANE 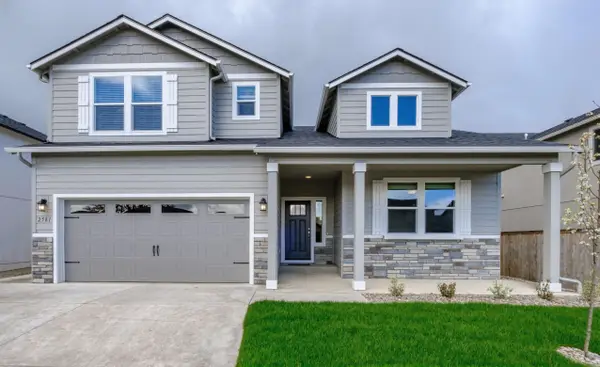 $584,480Pending4 beds 3 baths2,258 sq. ft.
$584,480Pending4 beds 3 baths2,258 sq. ft.1504 W 67th Ave, Spokane, WA 99224
MLS# 202527800Listed by: NEW HOME STAR WASHINGTON, LLC- New
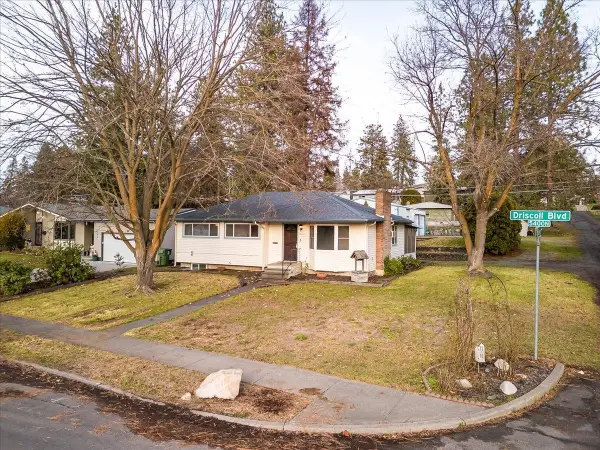 $360,000Active4 beds 2 baths1,940 sq. ft.
$360,000Active4 beds 2 baths1,940 sq. ft.5404 N Driscoll Blvd, Spokane, WA 99205
MLS# 202527798Listed by: EXP REALTY, LLC - New
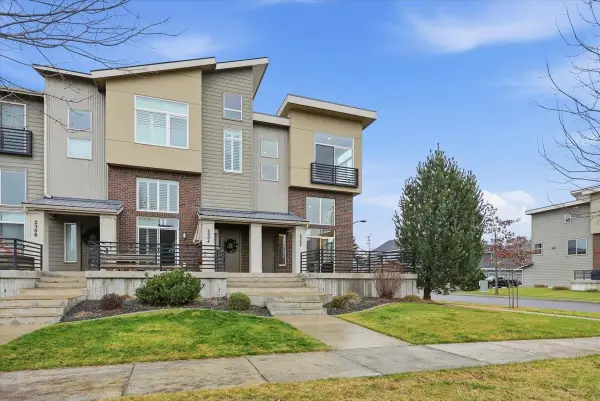 $635,000Active2 beds 3 baths1,734 sq. ft.
$635,000Active2 beds 3 baths1,734 sq. ft.2302 W Summit Pkwy, Spokane, WA 99201
MLS# 202527799Listed by: WINDERMERE CITY GROUP - New
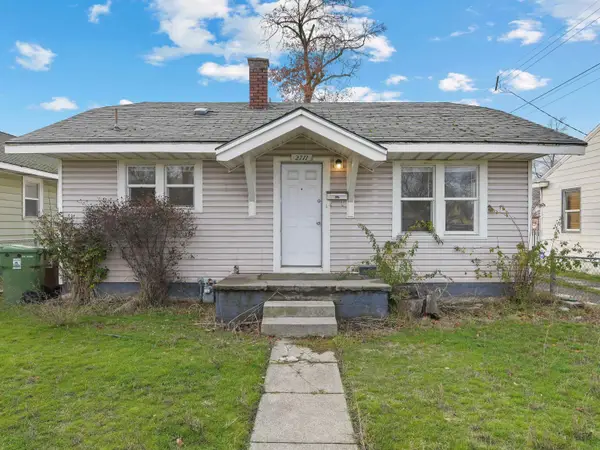 $249,900Active3 beds 2 baths1,320 sq. ft.
$249,900Active3 beds 2 baths1,320 sq. ft.2711 N Ash St, Spokane, WA 99205
MLS# 202527797Listed by: UPWARD ADVISORS - New
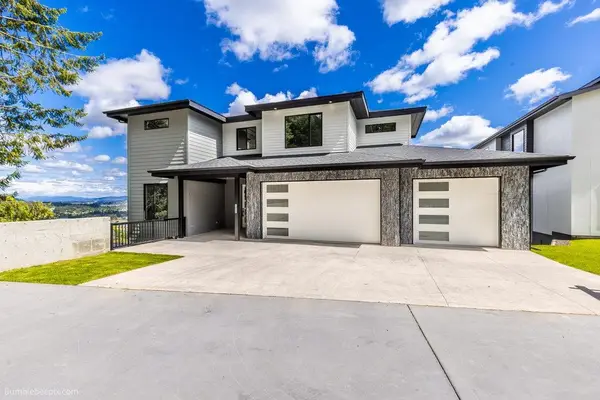 $1,100,000Active6 beds 4 baths4,211 sq. ft.
$1,100,000Active6 beds 4 baths4,211 sq. ft.5022 S Lincoln Way, Spokane, WA 99224
MLS# 202527796Listed by: KELLER WILLIAMS SPOKANE - MAIN - Open Fri, 1 to 3pmNew
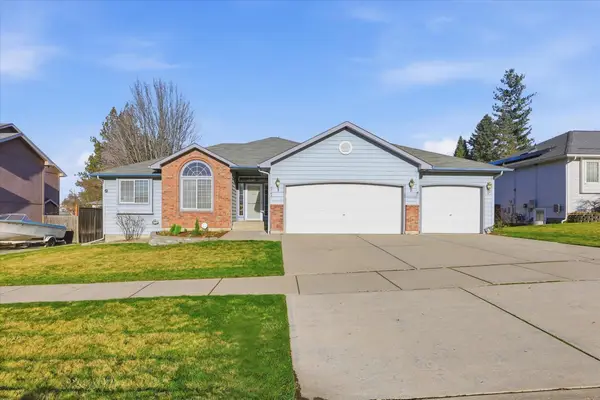 $450,000Active4 beds 3 baths3,021 sq. ft.
$450,000Active4 beds 3 baths3,021 sq. ft.4708 W Belmont Dr, Spokane, WA 99208
MLS# 202527794Listed by: WINDERMERE CITY GROUP - New
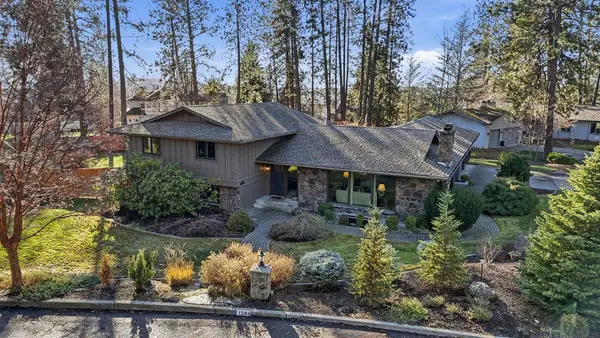 $975,000Active4 beds 3 baths
$975,000Active4 beds 3 baths1504 E 64th Ave, Spokane, WA 99223
MLS# 202527795Listed by: WINDERMERE MANITO, LLC - New
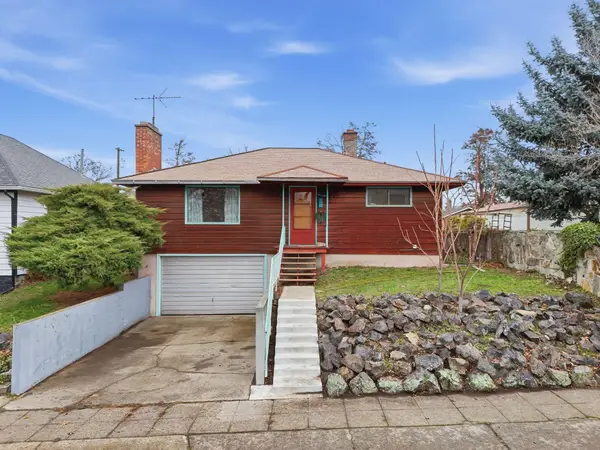 $259,000Active2 beds 2 baths1,487 sq. ft.
$259,000Active2 beds 2 baths1,487 sq. ft.1716 W Spofford Ave, Spokane, WA 99205
MLS# 202527791Listed by: COLDWELL BANKER TOMLINSON - New
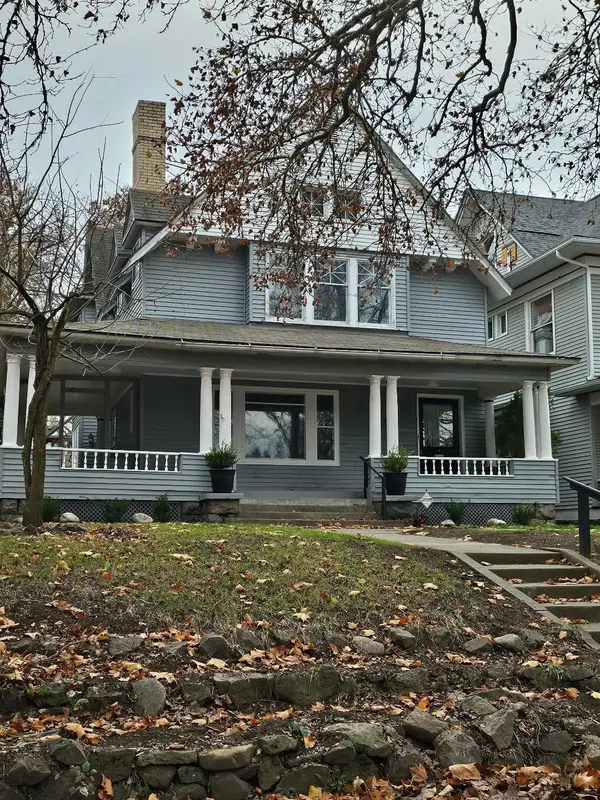 $425,000Active4 beds 2 baths3,294 sq. ft.
$425,000Active4 beds 2 baths3,294 sq. ft.1919 W 9th Ave, Spokane, WA 99204
MLS# 202527784Listed by: TONI L. WHITE REAL ESTATE
