4324 W Thorpe Rd, Spokane, WA 99224
Local realty services provided by:Better Homes and Gardens Real Estate Pacific Commons
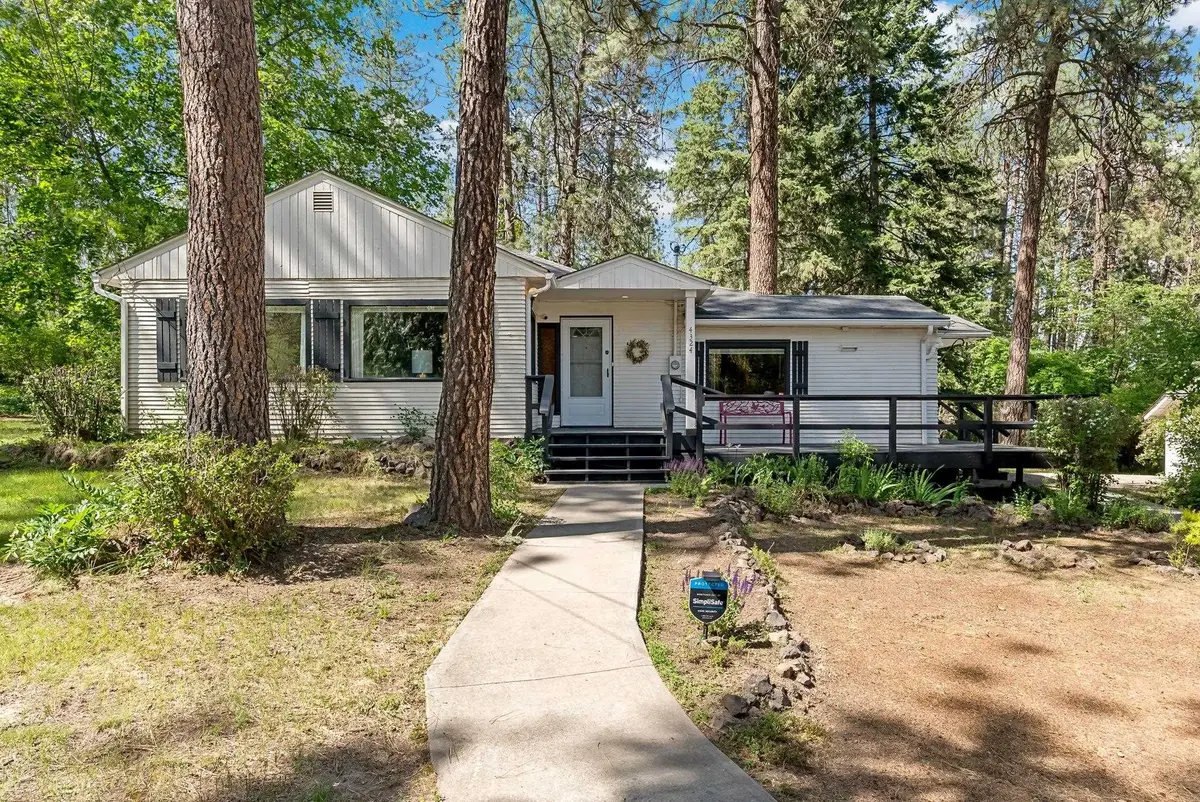
4324 W Thorpe Rd,Spokane, WA 99224
$445,000
- 2 Beds
- 1 Baths
- - sq. ft.
- Single family
- Sold
Listed by:kim hagel
Office:exp realty, llc. branch
MLS#:202519048
Source:WA_SAR
Sorry, we are unable to map this address
Price summary
- Price:$445,000
About this home
Nestled on 4 expansive lots totaling 1.7 acres, this serene, park-like property offers a rare blend of privacy, space & opportunity-all less than 10 minutes from downtown Spokane. Enjoy the peaceful rhythm of country living with the convenience of city access at your fingertips. The home features 2 bedrooms & an office, a large dining room, spacious bathroom w/double sinks & walk in shower & main floor laundry. The bright living room is a cozy yet open space highlighted by warm wood beams & a FP. The kitchen boasts ample cabinetry, a pantry & an inviting eating area. A wraparound deck offers panoramic views of the lush grounds where you'll find mature trees, open space & a charming barn that has previously housed horses, goats, chickens & rabbits-ideal for hobby farmers or animal lovers. Add'l outbuilding w/power has functioned as a bedroom & could easily serve as an office, studio or fitness room. Large 2 car garage. One of the lots offers future development potential to build on or sell. A must see!
Contact an agent
Home facts
- Year built:1937
- Listing Id #:202519048
- Added:62 day(s) ago
- Updated:August 21, 2025 at 12:02 AM
Rooms and interior
- Bedrooms:2
- Total bathrooms:1
- Full bathrooms:1
Heating and cooling
- Heating:Baseboard, Ductless, Electric
Structure and exterior
- Year built:1937
Schools
- High school:Cheney
- Middle school:Westwood
- Elementary school:Windsor
Finances and disclosures
- Price:$445,000
New listings near 4324 W Thorpe Rd
- New
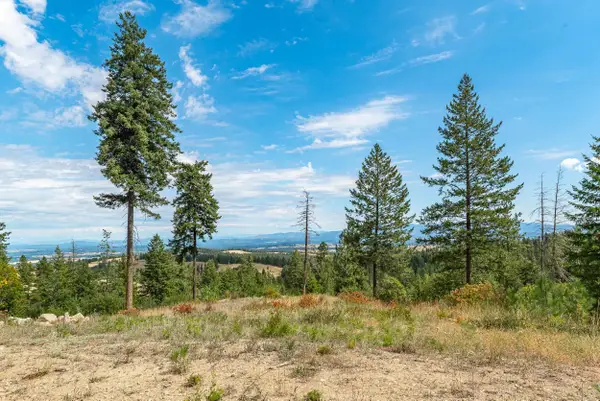 $325,000Active8 Acres
$325,000Active8 Acres6612 W Lookout Mountain Ln, Spokane, WA 99208
MLS# 202522718Listed by: REAL BROKER LLC - New
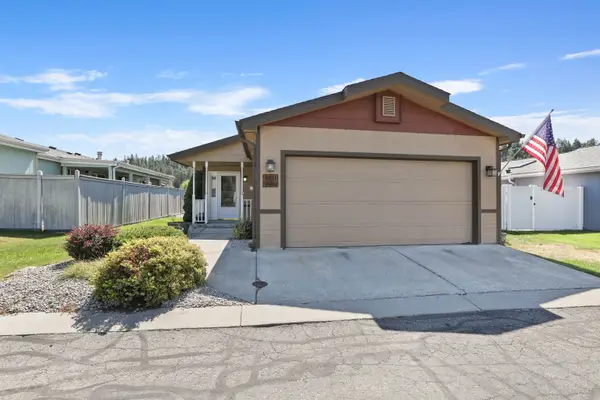 $229,900Active3 beds 2 baths1,404 sq. ft.
$229,900Active3 beds 2 baths1,404 sq. ft.4321 S Sunny Creek Cir, Spokane, WA 99224
MLS# 202522715Listed by: KELLER WILLIAMS SPOKANE - MAIN 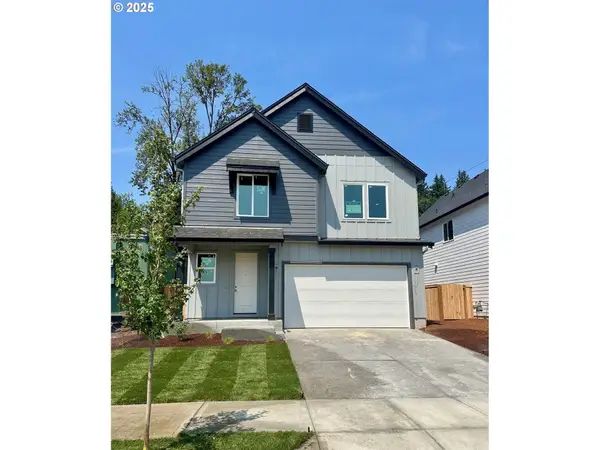 $559,960Pending4 beds 3 baths2,184 sq. ft.
$559,960Pending4 beds 3 baths2,184 sq. ft.2284 Ash St #13, Woodland, WA 98674
MLS# 24676560Listed by: HOLT HOMES REALTY, LLC $334,995Active3 beds 2 baths1,383 sq. ft.
$334,995Active3 beds 2 baths1,383 sq. ft.5118 E Liberty Ln, Spokane, WA 99217
MLS# 202515490Listed by: D.R. HORTON AMERICA'S BUILDER- New
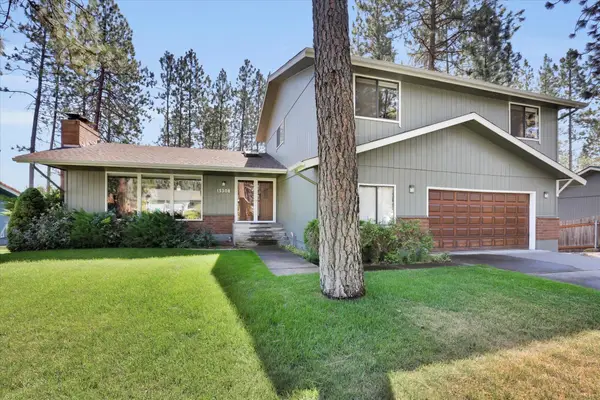 $625,000Active4 beds 3 baths3,524 sq. ft.
$625,000Active4 beds 3 baths3,524 sq. ft.15308 N Edencrest Dr, Spokane, WA 99208
MLS# 202522710Listed by: EXP REALTY, LLC BRANCH - New
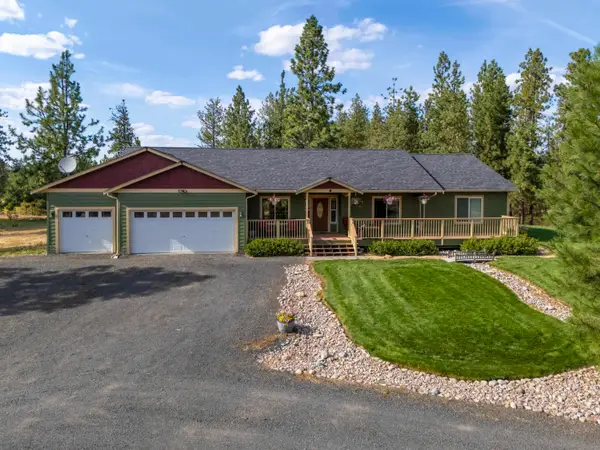 $699,995Active3 beds 2 baths2,196 sq. ft.
$699,995Active3 beds 2 baths2,196 sq. ft.5818 S Abbott Rd, Spokane, WA 99224
MLS# 202522711Listed by: M. MARTIN & CO, LLC - New
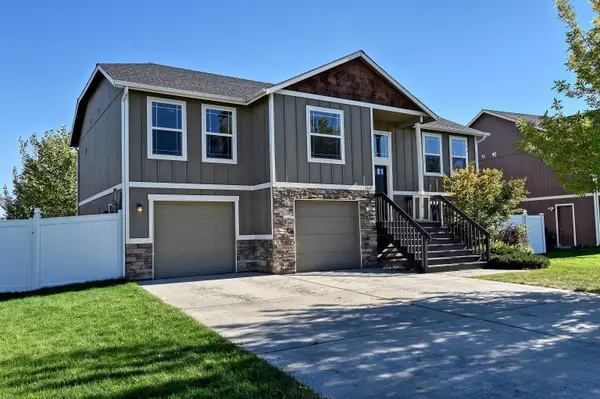 $479,900Active3 beds 3 baths2,144 sq. ft.
$479,900Active3 beds 3 baths2,144 sq. ft.1615 W Carolina Way, Spokane, WA 99208
MLS# 202522701Listed by: KELLY RIGHT REAL ESTATE OF SPOKANE - New
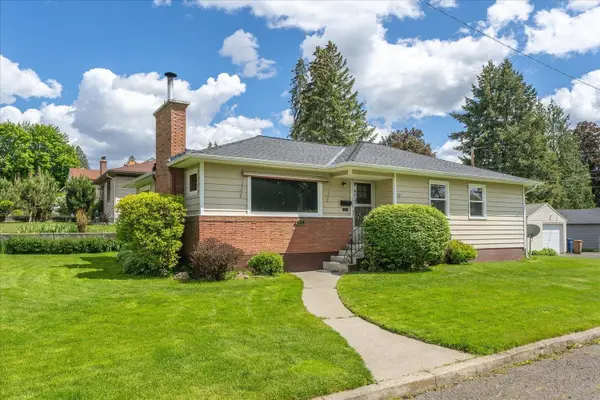 $364,000Active4 beds 2 baths2,256 sq. ft.
$364,000Active4 beds 2 baths2,256 sq. ft.4218 N E St, Spokane, WA 99205
MLS# 202522702Listed by: AMERICAN R.E. ASSOCIATES, INC - New
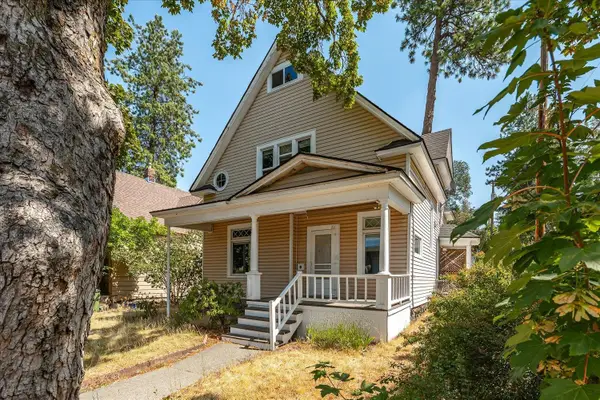 $379,000Active3 beds 2 baths1,989 sq. ft.
$379,000Active3 beds 2 baths1,989 sq. ft.711 S Adams St, Spokane, WA 99204
MLS# 202522703Listed by: REAL BROKER LLC - New
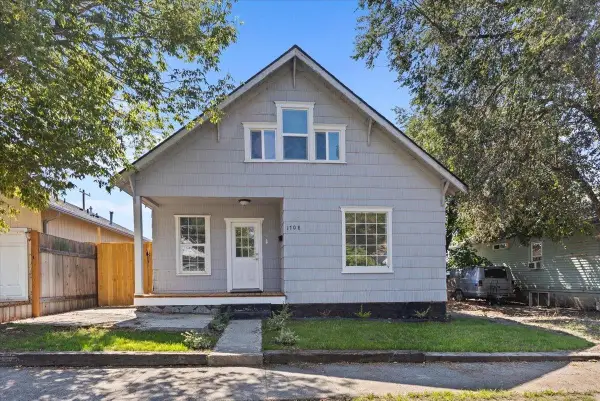 $269,999Active2 beds 2 baths1,200 sq. ft.
$269,999Active2 beds 2 baths1,200 sq. ft.1708 E Mallon Ave, Spokane, WA 99212
MLS# 202522706Listed by: AMPLIFY REAL ESTATE SERVICES
