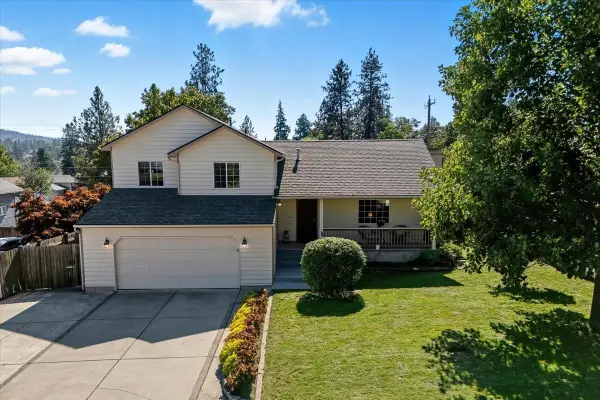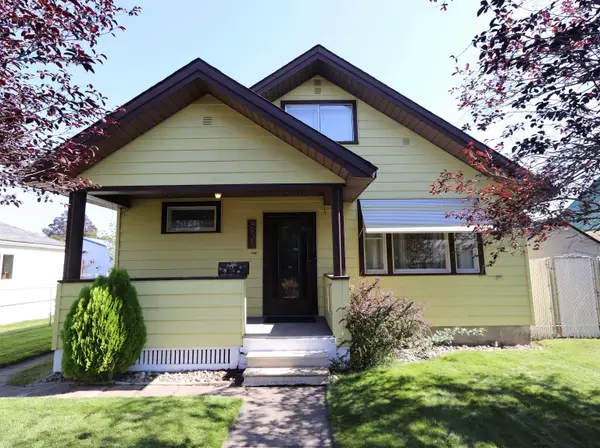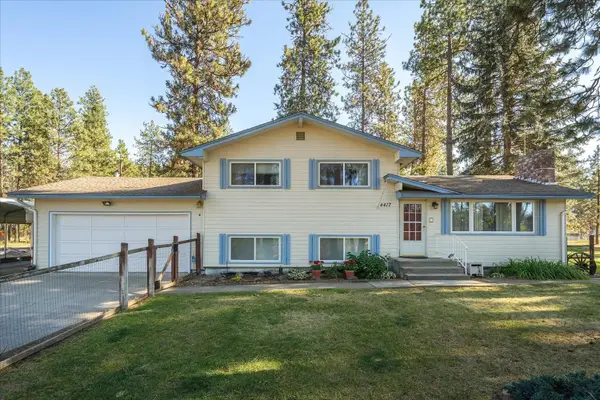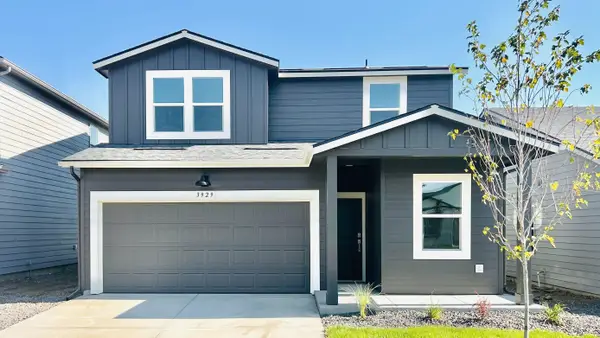4332 S Greystone Ln, Spokane, WA 99223
Local realty services provided by:Better Homes and Gardens Real Estate Pacific Commons
Listed by:brandi graham-snow
Office:windermere north
MLS#:202520446
Source:WA_SAR
Price summary
- Price:$839,900
- Price per sq. ft.:$174.07
About this home
Welcome to this stunning 5-bedroom, 4.5-bathroom home nestled in a highly desirable South Hill neighborhood. This beautifully updated residence offers a perfect blend of comfort, style, and functionality. Step inside to discover gleaming hardwood floors in the great room with soaring vaulted ceilings, filling the main floor with natural light. The brand-new, custom-designed kitchen is truly the heart of the home featuring a show-stopping 7x7 island, it’s a chef’s dream and an entertainer’s delight. The large primary suite includes a remodeled ensuite, offering a private retreat for rest and relaxation. Fresh interior paint throughout enhances the home’s modern feel. A daylight walkout basement provides additional living space. Step outside to the two-tier deck where a generous backyard awaits-complete w/a walking path just beyond your back gate. Conveniently located near parks, top-rated schools, and shopping, this exceptional property offers everything you need and more. Water, sewer, garbage included in HOA
Contact an agent
Home facts
- Year built:1995
- Listing ID #:202520446
- Added:75 day(s) ago
- Updated:September 25, 2025 at 12:53 PM
Rooms and interior
- Bedrooms:5
- Total bathrooms:5
- Full bathrooms:5
- Living area:4,825 sq. ft.
Structure and exterior
- Year built:1995
- Building area:4,825 sq. ft.
- Lot area:0.22 Acres
Schools
- High school:Ferris
- Middle school:Chase
- Elementary school:Adams
Finances and disclosures
- Price:$839,900
- Price per sq. ft.:$174.07
- Tax amount:$7,081
New listings near 4332 S Greystone Ln
- Open Fri, 12 to 3pmNew
 $299,000Active2 beds 1 baths1,440 sq. ft.
$299,000Active2 beds 1 baths1,440 sq. ft.2514 E Casper Dr #2516, Spokane, WA 99223
MLS# 202524552Listed by: RE/MAX CITIBROKERS - Open Sat, 10am to 12pmNew
 $425,000Active3 beds 3 baths1,830 sq. ft.
$425,000Active3 beds 3 baths1,830 sq. ft.3316 E 35th Ave, Spokane, WA 99223
MLS# 202524554Listed by: WINDERMERE LIBERTY LAKE - New
 $299,500Active3 beds 1 baths1,437 sq. ft.
$299,500Active3 beds 1 baths1,437 sq. ft.4928 N Stevens St, Spokane, WA 99205
MLS# 202524557Listed by: LIVE REAL ESTATE, LLC - New
 $175,000Active1 beds 1 baths639 sq. ft.
$175,000Active1 beds 1 baths639 sq. ft.852 N Summit Blvd #202, Spokane, WA 99201-1577
MLS# 202524559Listed by: EXP REALTY, LLC BRANCH - Open Fri, 4 to 6pmNew
 $485,000Active4 beds 2 baths1,786 sq. ft.
$485,000Active4 beds 2 baths1,786 sq. ft.4417 W South Oval Rd, Spokane, WA 99224
MLS# 202524538Listed by: JOHN L SCOTT, INC. - Open Sat, 12 to 3pmNew
 $685,000Active4 beds 3 baths2,980 sq. ft.
$685,000Active4 beds 3 baths2,980 sq. ft.3006 E 62nd Ave, Spokane, WA 99223
MLS# 202524539Listed by: JOHN L SCOTT, INC. - New
 $459,000Active3 beds 2 baths1,620 sq. ft.
$459,000Active3 beds 2 baths1,620 sq. ft.7615 S Grove Rd, Spokane, WA 99224
MLS# 202524541Listed by: AVALON 24 REAL ESTATE - New
 $399,000Active4 beds 2 baths1,855 sq. ft.
$399,000Active4 beds 2 baths1,855 sq. ft.534 E Regina Ave, Spokane, WA 99218
MLS# 202524543Listed by: REAL BROKER LLC - New
 $415,000Active3 beds 2 baths1,403 sq. ft.
$415,000Active3 beds 2 baths1,403 sq. ft.1106 S Oswald St St, Spokane, WA 99224
MLS# 202524544Listed by: REAL BROKER LLC - Open Fri, 10am to 5pmNew
 $435,995Active4 beds 3 baths1,856 sq. ft.
$435,995Active4 beds 3 baths1,856 sq. ft.3929 S Keller Ln, Spokane, WA 99206
MLS# 202524546Listed by: D.R. HORTON AMERICA'S BUILDER
