4368 S Greystone Ln, Spokane, WA 99223
Local realty services provided by:Better Homes and Gardens Real Estate Pacific Commons
4368 S Greystone Ln,Spokane, WA 99223
$820,000
- 5 Beds
- 4 Baths
- 4,112 sq. ft.
- Single family
- Active
Upcoming open houses
- Sat, Nov 0112:00 pm - 03:00 pm
Listed by:steven silbar
Office:john l scott, inc.
MLS#:202526021
Source:WA_SAR
Price summary
- Price:$820,000
- Price per sq. ft.:$199.42
About this home
Stunning custom-built home in The Estates at Greystone with over 4,100 sq ft of contemporary design. Featuring 5 bedrooms, 4 bathrooms, gorgeous hardwood floors, and three fireplaces, this home impresses from the moment you walk in. The open layout includes two family rooms, a fully finished basement, and an elegant formal staircase that adds a touch of grandeur. The modern kitchen shines with quartz counters, a gas range with a sleek vent hood, all the appliances, a spacious pantry, plus a Miele espresso/coffee maker. Stay comfortable year-round with a brand-new HVAC system (2025 furnace & A/C), three cozy gas fireplaces, and a heated Primary Bathroom floor. The private backyard is perfect for entertaining, complete with a gate to nearby walking trails. Ideally located on Spokane’s South Hill, this turnkey property offers style, space, and convenience — truly the home you’ve been waiting for.
Contact an agent
Home facts
- Year built:1998
- Listing ID #:202526021
- Added:1 day(s) ago
- Updated:October 28, 2025 at 04:49 PM
Rooms and interior
- Bedrooms:5
- Total bathrooms:4
- Full bathrooms:4
- Living area:4,112 sq. ft.
Structure and exterior
- Year built:1998
- Building area:4,112 sq. ft.
- Lot area:0.19 Acres
Schools
- High school:Ferris
- Middle school:Chase
- Elementary school:Adams
Finances and disclosures
- Price:$820,000
- Price per sq. ft.:$199.42
New listings near 4368 S Greystone Ln
- New
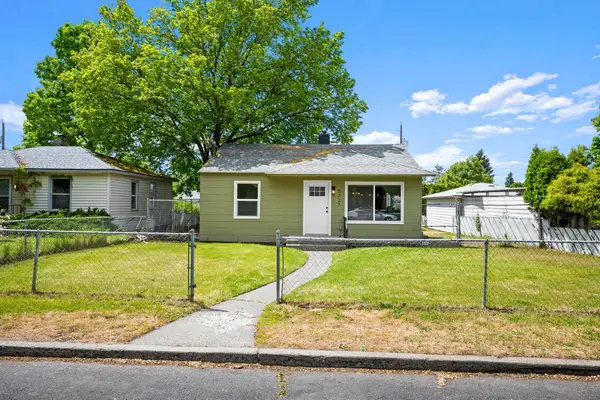 $375,000Active5 beds 2 baths1,856 sq. ft.
$375,000Active5 beds 2 baths1,856 sq. ft.5727 N Cannon St, Spokane, WA 99205
MLS# 202526065Listed by: THE EXPERIENCE NORTHWEST - New
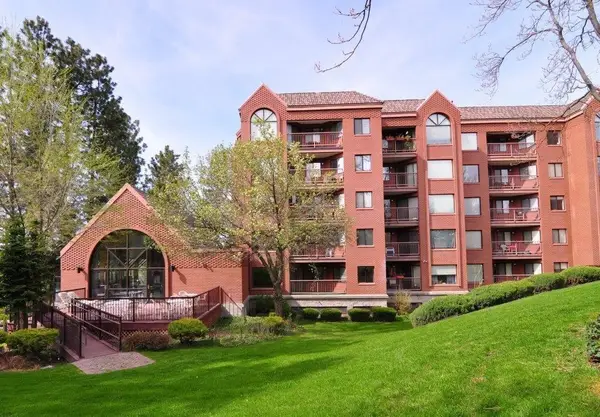 $259,000Active-- beds 1 baths825 sq. ft.
$259,000Active-- beds 1 baths825 sq. ft.221 E Rockwood Blvd #112, Spokane, WA 99202-0000
MLS# 202526068Listed by: EXIT REAL ESTATE PROFESSIONALS - New
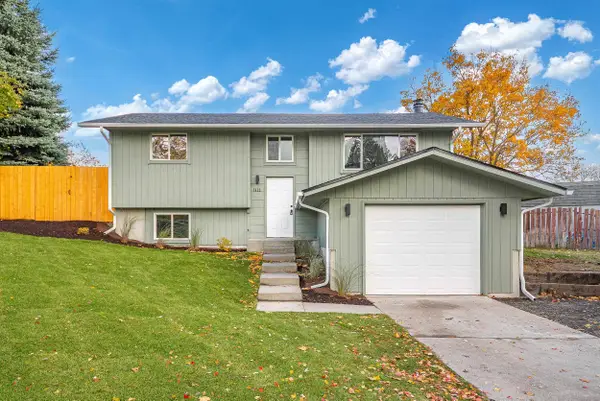 $425,000Active4 beds 2 baths1,865 sq. ft.
$425,000Active4 beds 2 baths1,865 sq. ft.7622 N Appomattox Ct, Spokane, WA 99208
MLS# 202526058Listed by: REAL BROKER LLC - New
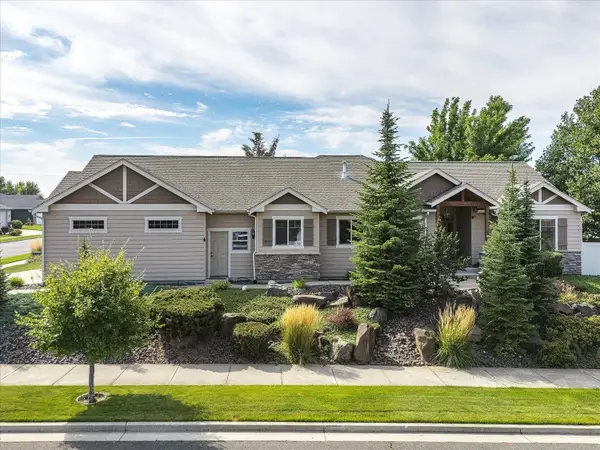 $665,000Active4 beds 3 baths3,710 sq. ft.
$665,000Active4 beds 3 baths3,710 sq. ft.2609 W Hawthorne Rd, Spokane, WA 99208
MLS# 202526059Listed by: JOHN L SCOTT, INC. - New
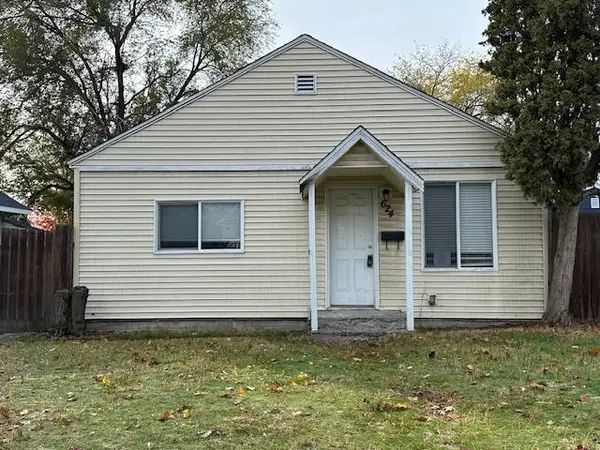 $199,500Active-- beds 1 baths
$199,500Active-- beds 1 baths624 E Rockwell Ave, Spokane, WA 99207
MLS# 202526060Listed by: EXP REALTY, LLC BRANCH - New
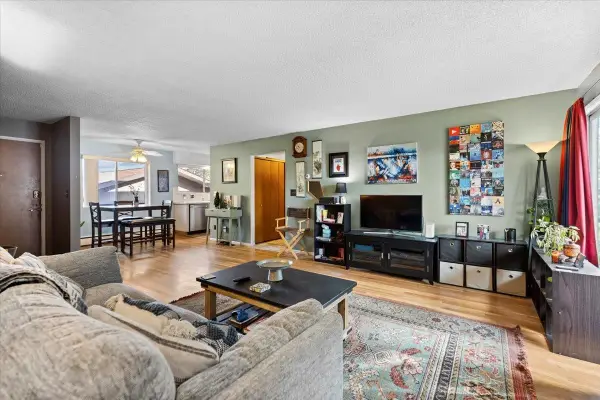 $145,999Active1 beds 1 baths792 sq. ft.
$145,999Active1 beds 1 baths792 sq. ft.2911 E 32nd Ave #3, Spokane, WA 99223
MLS# 202526061Listed by: EXP REALTY, LLC - New
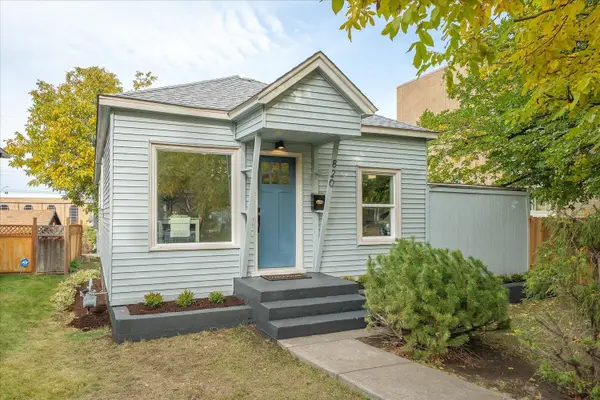 $209,000Active1 beds 1 baths600 sq. ft.
$209,000Active1 beds 1 baths600 sq. ft.820 W Nora Ave, Spokane, WA 99205
MLS# 202526056Listed by: REAL BROKER LLC - New
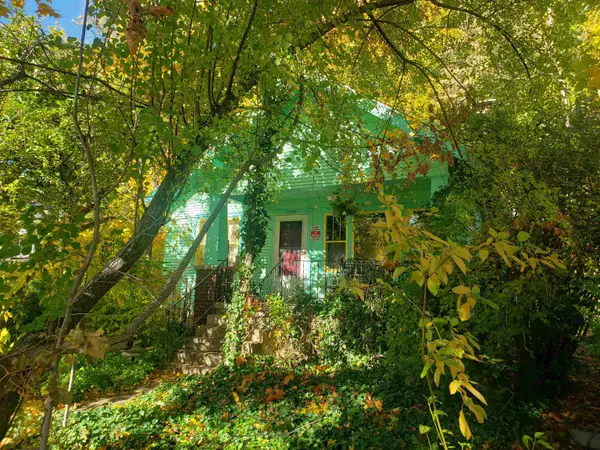 $220,000Active4 beds 2 baths2,374 sq. ft.
$220,000Active4 beds 2 baths2,374 sq. ft.2728 W Gardner Ave, Spokane, WA 99201
MLS# 202526057Listed by: M J MCADAMS REALTY - New
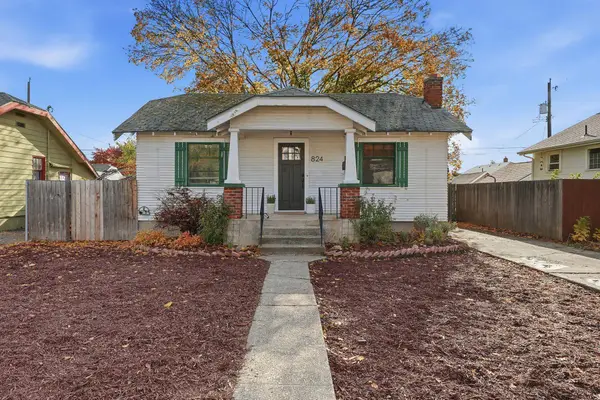 $275,000Active3 beds 1 baths1,440 sq. ft.
$275,000Active3 beds 1 baths1,440 sq. ft.824 E Longfellow Ave, Spokane, WA 99207
MLS# 202526044Listed by: EXP REALTY, LLC BRANCH - New
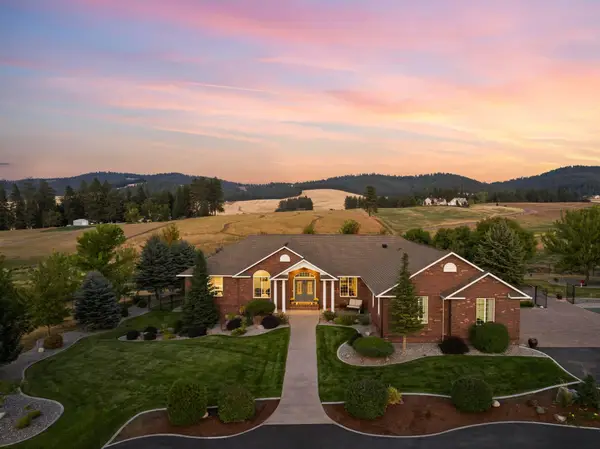 $1,550,000Active4 beds 4 baths4,730 sq. ft.
$1,550,000Active4 beds 4 baths4,730 sq. ft.9102 N Forker Rd, Spokane, WA 99217
MLS# 202526045Listed by: WINDERMERE LIBERTY LAKE
