44 E Center Ln, Spokane, WA 99208
Local realty services provided by:Better Homes and Gardens Real Estate Pacific Commons
Listed by: lisa lembeck, darren lawson
Office: windermere city group
MLS#:202526225
Source:WA_SAR
Price summary
- Price:$839,950
- Price per sq. ft.:$456
About this home
New Construction by Condron Homes in Wandermere Heights! Experience the ease of one-level living in this to-be-built, one-level rancher. Photos shown are of a previously built home with this layout and similar finishes. This thoughtfully designed floor plan features two bedrooms plus a den (or three bedrooms total), offering efficient use of space and comfort. The open concept great room showcases a gas fireplace as the focal point, connecting the kitchen and dining area—perfect for holiday gatherings or watching the game. Covered patio for barbeques. The dream kitchen will feature a quartz island, spacious pantry and Huntwood cabinets, complemented by LVP flooring throughout the main living spaces. The primary suite showcases a luxurious en suite bathroom with a freestanding tub, tiled shower, double vanities and a walk-in closet. Other lots are available! Live your best life in the premier, gated community of Wandermere Heights, just minutes from two golf courses, St. Georges School, shopping and dining.
Contact an agent
Home facts
- Year built:2026
- Listing ID #:202526225
- Added:117 day(s) ago
- Updated:February 26, 2026 at 01:53 PM
Rooms and interior
- Bedrooms:3
- Total bathrooms:2
- Full bathrooms:2
- Kitchen Description:Disposal, Free-Standing Range, Gas Range, Hard Surface Counters, Microwave
- Basement:Yes
- Basement Description:Slab
- Living area:1,842 sq. ft.
Heating and cooling
- Heating:Electric, Heat Pump
Structure and exterior
- Year built:2026
- Building area:1,842 sq. ft.
- Lot area:0.2 Acres
- Lot Features:Level, Sprinkler - Partial
- Construction Materials:Fiber Cement, Siding
Schools
- High school:Mead
- Middle school:Northwood
- Elementary school:Brentwood
Finances and disclosures
- Price:$839,950
- Price per sq. ft.:$456
Features and amenities
- Amenities:Windows Vinyl
New listings near 44 E Center Ln
- New
 $499,900Active3 beds 3 baths3,080 sq. ft.
$499,900Active3 beds 3 baths3,080 sq. ft.13108 N Mill Rd, Spokane, WA 99208
MLS# 202612597Listed by: WINDERMERE NORTH - New
 $419,900Active4 beds 2 baths1,956 sq. ft.
$419,900Active4 beds 2 baths1,956 sq. ft.515 E Shenandoah Dr, Spokane, WA 99208
MLS# 202612598Listed by: WINDERMERE LIBERTY LAKE - New
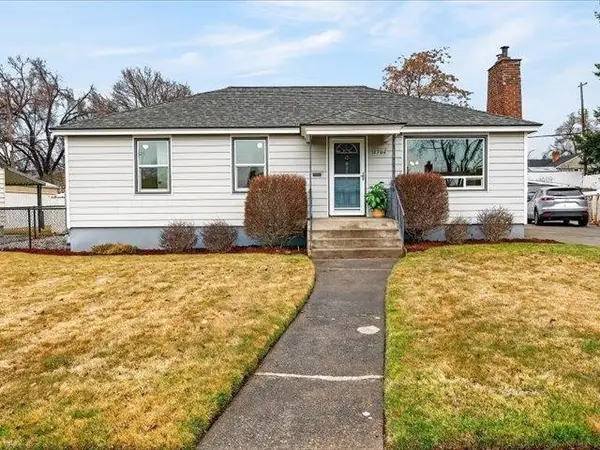 $425,000Active4 beds 2 baths2,000 sq. ft.
$425,000Active4 beds 2 baths2,000 sq. ft.2704 W Hoffman Ave, Spokane, WA 99205
MLS# 202612592Listed by: WINDERMERE NORTH - Open Sun, 12 to 2pmNew
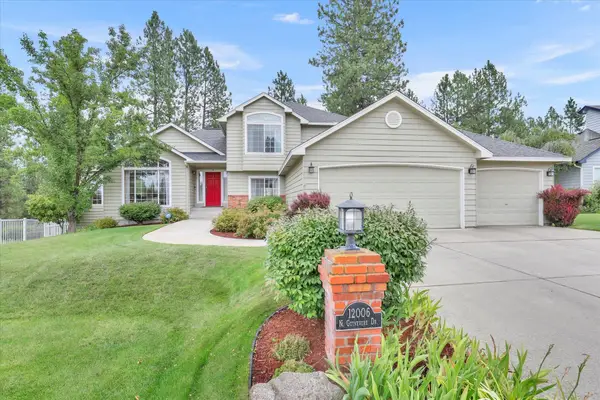 $649,950Active4 beds 3 baths2,932 sq. ft.
$649,950Active4 beds 3 baths2,932 sq. ft.12006 N Guinevere Dr, Spokane, WA 99218
MLS# 202612596Listed by: FIRST LOOK REAL ESTATE - Open Sat, 1 to 3pmNew
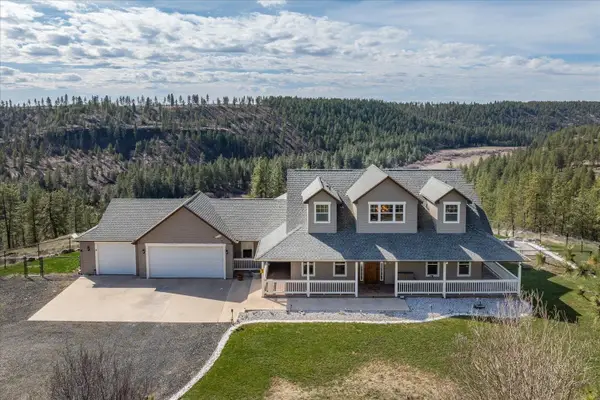 $785,000Active3 beds 4 baths2,526 sq. ft.
$785,000Active3 beds 4 baths2,526 sq. ft.16503 W Bluebird Ln, Spokane, WA 99224
MLS# 202612582Listed by: JOHN L SCOTT, SPOKANE VALLEY - Open Sat, 10am to 12pmNew
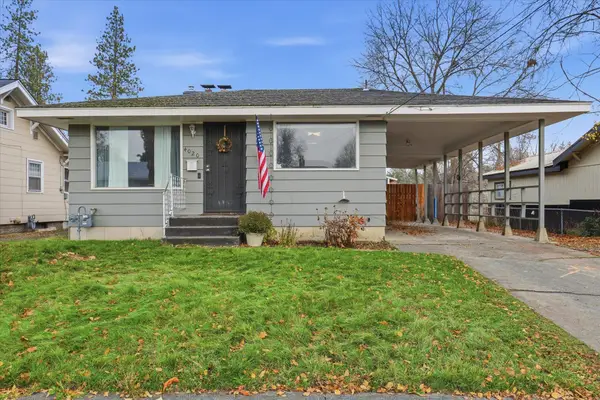 $355,000Active3 beds 2 baths1,940 sq. ft.
$355,000Active3 beds 2 baths1,940 sq. ft.4020 W Crown Ave, Spokane, WA 99205
MLS# 202612585Listed by: EXP REALTY, LLC - New
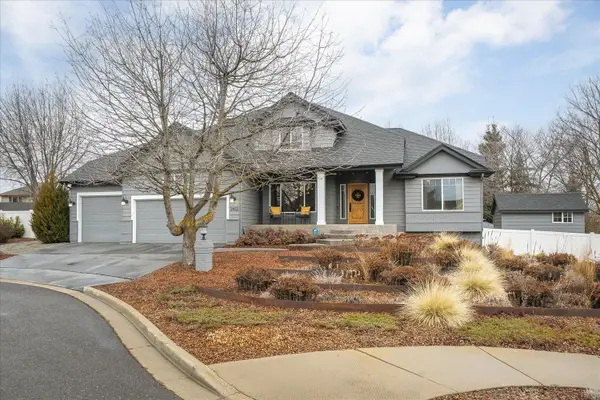 $935,000Active6 beds 4 baths3,785 sq. ft.
$935,000Active6 beds 4 baths3,785 sq. ft.2402 W Carolina Ct, Spokane, WA 99208
MLS# 202612587Listed by: PLESE REALTY LLC - New
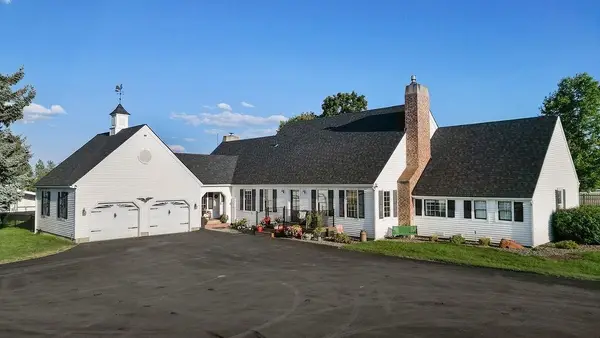 $1,075,000Active4 beds 4 baths4,612 sq. ft.
$1,075,000Active4 beds 4 baths4,612 sq. ft.11021 S Hatch Rd, Spokane, WA 99224
MLS# 202612588Listed by: WINDERMERE MANITO, LLC - New
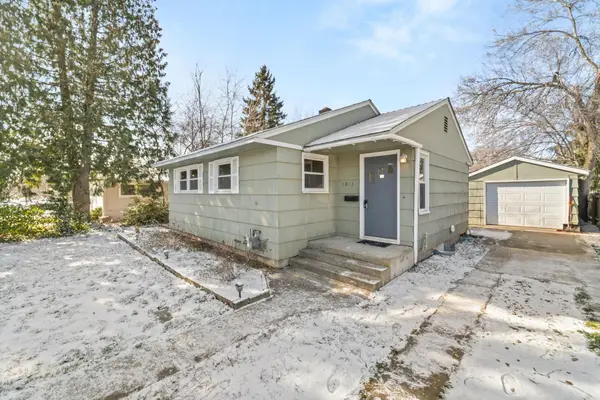 $289,000Active3 beds 1 baths1,462 sq. ft.
$289,000Active3 beds 1 baths1,462 sq. ft.5803 N Elgin St, Spokane, WA 99205
MLS# 202612579Listed by: AMPLIFY REAL ESTATE SERVICES - New
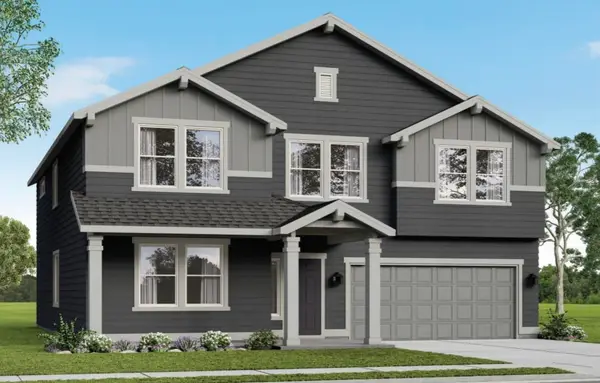 $784,900Active4 beds 3 baths3,195 sq. ft.
$784,900Active4 beds 3 baths3,195 sq. ft.8604 N Panorama Ln, Spokane, WA 99208
MLS# 202612578Listed by: COLDWELL BANKER TOMLINSON

