4406 E 41st Ave, Spokane, WA 99223
Local realty services provided by:Better Homes and Gardens Real Estate Pacific Commons
4406 E 41st Ave,Spokane, WA 99223
$490,000
- 5 Beds
- 3 Baths
- 2,384 sq. ft.
- Single family
- Pending
Listed by:stacy jacobsen
Office:coldwell banker tomlinson
MLS#:202522835
Source:WA_SAR
Price summary
- Price:$490,000
- Price per sq. ft.:$205.54
About this home
Welcome to this spacious multi-level 5 bedroom, 3 bathroom home in the heart of Spokane's South Hill. Ideally located near Ben Burr Park, shopping, dining, and more, this home offers the perfect blend of comfort and convenience. The updated kitchen and bathrooms pair beautifully with multiple living and entertaining spaces, including a formal sitting room, two entertainment rooms, and a dining area. Upstairs, you'll find three bedrooms, including a primary suite featuring a large walk-in closet and full bathroom, plus two additional bedrooms and a shared bath. The main level offers a formal sitting room, kitchen, and dining area, while just a few steps down you'll enjoy a cozy living room, mudroom, full bathroom, and access to the attached two-car garage. The fully finished basement adds even more versatility with another entertainment room and two additional bedrooms. Outside, the large fenced backyard is perfect for gatherings, complete with a sprinkler system, deck, and patio.
Contact an agent
Home facts
- Year built:1991
- Listing ID #:202522835
- Added:47 day(s) ago
- Updated:October 09, 2025 at 04:00 PM
Rooms and interior
- Bedrooms:5
- Total bathrooms:3
- Full bathrooms:3
- Living area:2,384 sq. ft.
Heating and cooling
- Heating:Electric
Structure and exterior
- Year built:1991
- Building area:2,384 sq. ft.
- Lot area:0.28 Acres
Schools
- High school:Ferris
- Middle school:Chase
- Elementary school:Moran Prarie
Finances and disclosures
- Price:$490,000
- Price per sq. ft.:$205.54
- Tax amount:$4,379
New listings near 4406 E 41st Ave
- New
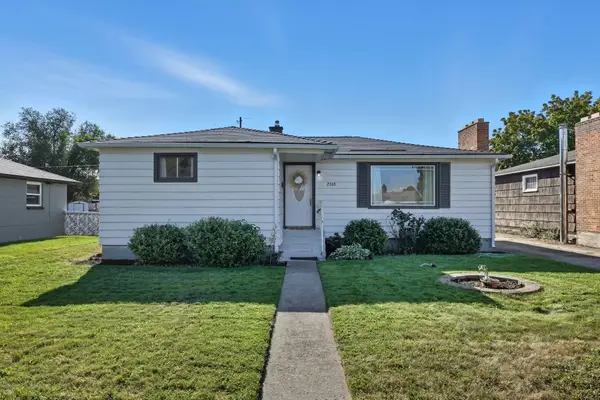 $329,900Active3 beds 1 baths2,232 sq. ft.
$329,900Active3 beds 1 baths2,232 sq. ft.2808 E Marshall Ave, Spokane, WA 99207
MLS# 202525257Listed by: EXP REALTY 4 DEGREES - New
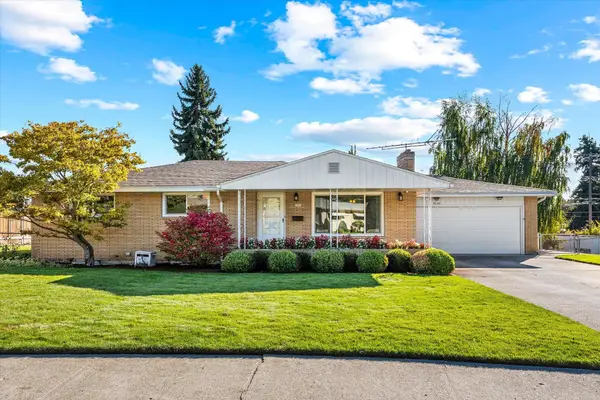 $399,950Active4 beds 2 baths2,472 sq. ft.
$399,950Active4 beds 2 baths2,472 sq. ft.3343 W Bruce Ave, Spokane, WA 99208
MLS# 202525254Listed by: REALTY ONE GROUP ECLIPSE - New
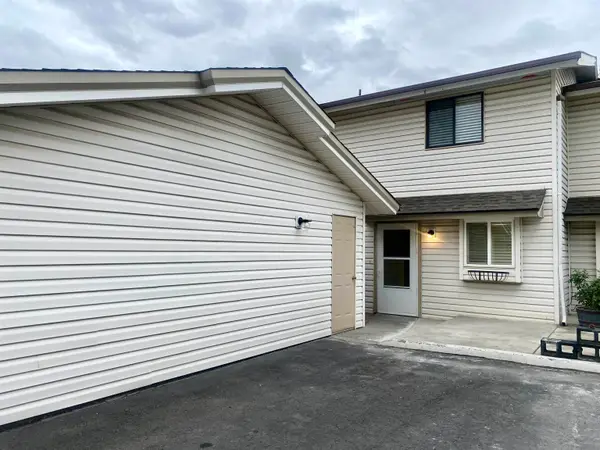 $272,000Active2 beds 2 baths994 sq. ft.
$272,000Active2 beds 2 baths994 sq. ft.7878 N Wilding Dr, Spokane, WA 99208
MLS# 202524926Listed by: GREYSON REAL ESTATE INC - New
 $339,900Active4 beds 2 baths
$339,900Active4 beds 2 baths3518 N Ralph St, Spokane, WA 99217
MLS# 202525249Listed by: KELLER WILLIAMS SPOKANE - MAIN - New
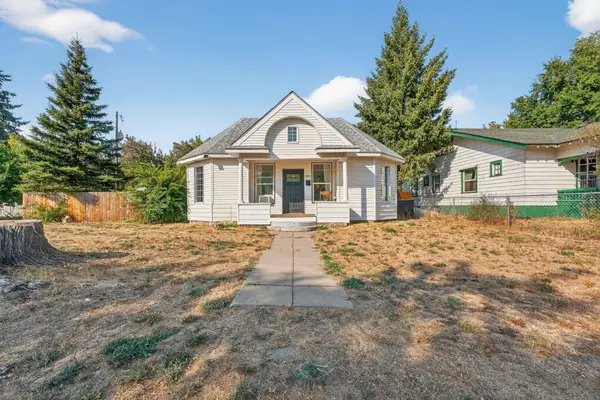 $299,998Active-- beds 1 baths
$299,998Active-- beds 1 baths1421 E Carlisle Ave, Spokane, WA 99207
MLS# 202525247Listed by: TRELORA REALTY, INC, - Open Sun, 12 to 3pmNew
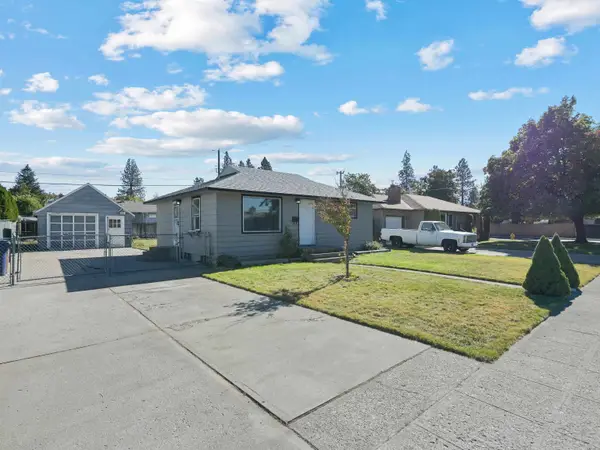 $295,000Active3 beds 1 baths1,440 sq. ft.
$295,000Active3 beds 1 baths1,440 sq. ft.5512 N "g" St, Spokane, WA 99205
MLS# 202525238Listed by: UPWARD ADVISORS - New
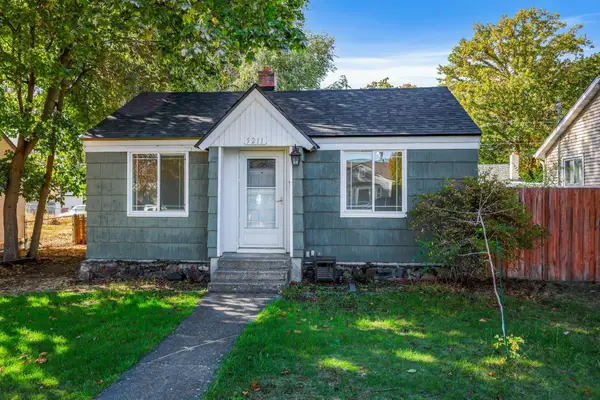 $324,900Active3 beds 2 baths1,536 sq. ft.
$324,900Active3 beds 2 baths1,536 sq. ft.5211 N Lincoln St, Spokane, WA 99205
MLS# 202525239Listed by: EXP REALTY 4 DEGREES - New
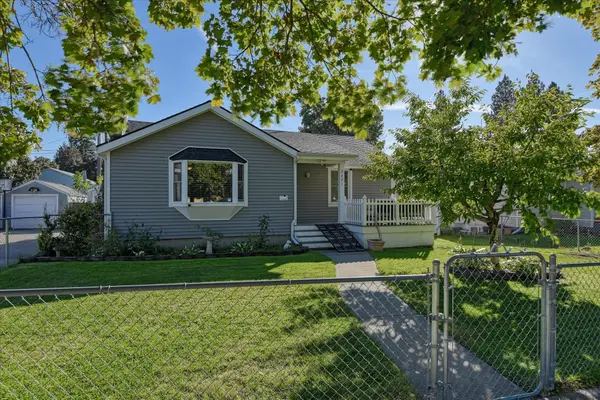 $394,900Active4 beds 2 baths1,689 sq. ft.
$394,900Active4 beds 2 baths1,689 sq. ft.2421 W Lacrosse Ave, Spokane, WA 99205
MLS# 202525233Listed by: KELLY RIGHT REAL ESTATE OF SPOKANE 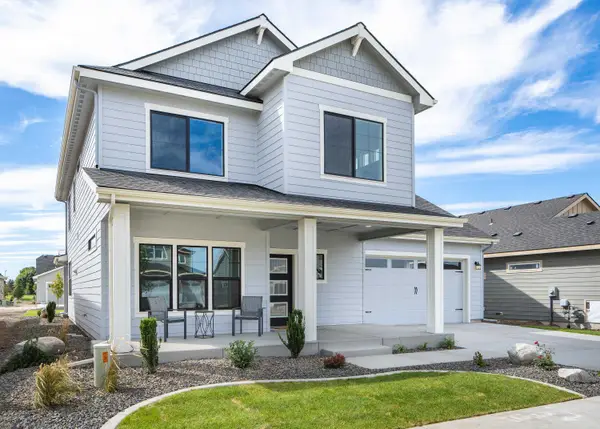 $709,485Pending4 beds 3 baths2,639 sq. ft.
$709,485Pending4 beds 3 baths2,639 sq. ft.12279 N Valencia Ave, Spokane, WA 99218
MLS# 202520494Listed by: WINDERMERE CITY GROUP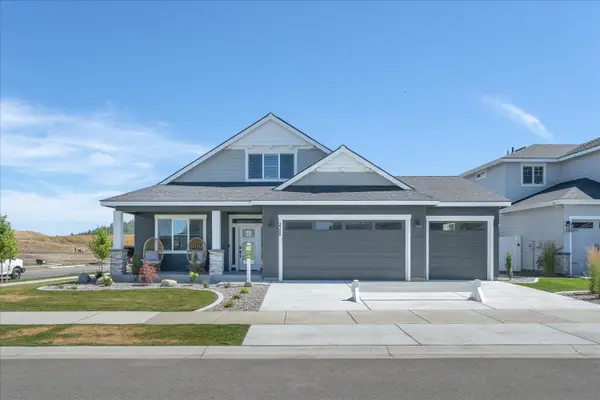 $750,550Pending4 beds 3 baths2,652 sq. ft.
$750,550Pending4 beds 3 baths2,652 sq. ft.12258 N Valencia Ave, Spokane, WA 99218
MLS# 202523257Listed by: WINDERMERE CITY GROUP
