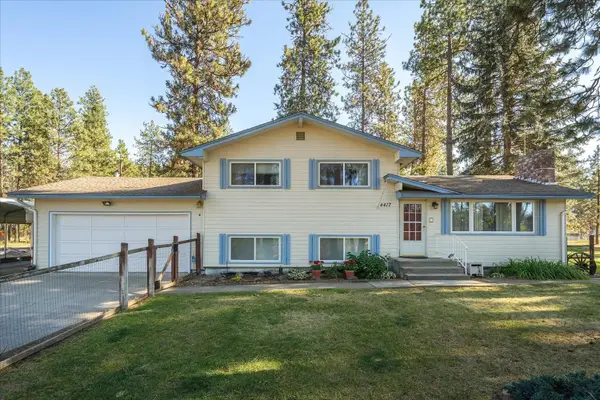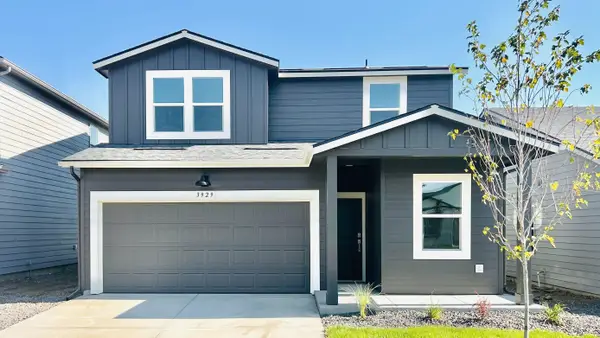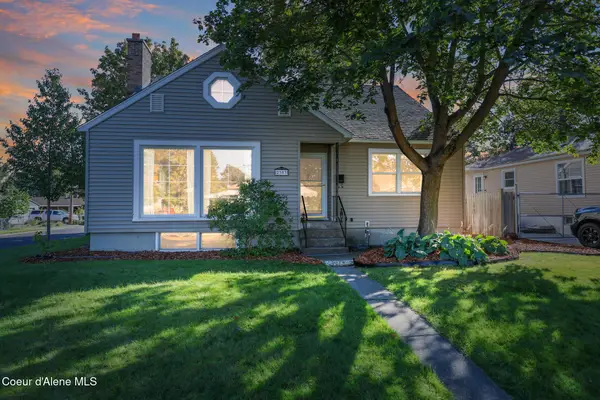4407 E 14th Ave, Spokane, WA 99212
Local realty services provided by:Better Homes and Gardens Real Estate Pacific Commons
Listed by:chris canning
Office:coldwell banker tomlinson
MLS#:202520204
Source:WA_SAR
Price summary
- Price:$489,500
- Price per sq. ft.:$276.87
About this home
Beautifully updated 4-bed, 2-bath 4-level home offering 1,768 sq ft of thoughtfully designed living space on an oversized 0.29-acre lot. Enjoy peek-a-boo city views from the elevated back deck, a perfect vantage point for summer sunsets or fireworks from Avista Stadium! Recent updates include a newer architectural shingle roof, fresh interior paint, plush new carpeting, and updated furnace and central A/C for year-round comfort. The sunlit main level features vaulted ceilings a formal living room, informal dining and a lower family room, while the finished daylight basement offers two additional bedrooms and versatile space for a home office/storage/laundry.. Upstairs, you'll find two bedrooms, including a primary suite with double closets and a full shared bath en-suite. Nearby schools, shopping, and I-90 access this home combines modern updates, generous outdoor space, and prime location into one exceptional package! Reach out to your favorite agent and see this one today!
Contact an agent
Home facts
- Year built:1995
- Listing ID #:202520204
- Added:77 day(s) ago
- Updated:September 25, 2025 at 12:53 PM
Rooms and interior
- Bedrooms:4
- Total bathrooms:2
- Full bathrooms:2
- Living area:1,768 sq. ft.
Structure and exterior
- Year built:1995
- Building area:1,768 sq. ft.
- Lot area:0.29 Acres
Schools
- High school:Ferris
- Middle school:Chase
- Elementary school:Lincoln
Finances and disclosures
- Price:$489,500
- Price per sq. ft.:$276.87
- Tax amount:$3,885
New listings near 4407 E 14th Ave
- Open Fri, 4 to 6pmNew
 $485,000Active4 beds 2 baths1,786 sq. ft.
$485,000Active4 beds 2 baths1,786 sq. ft.4417 W South Oval Rd, Spokane, WA 99224
MLS# 202524538Listed by: JOHN L SCOTT, INC. - Open Sat, 12 to 3pmNew
 $685,000Active4 beds 3 baths2,980 sq. ft.
$685,000Active4 beds 3 baths2,980 sq. ft.3006 E 62nd Ave, Spokane, WA 99223
MLS# 202524539Listed by: JOHN L SCOTT, INC. - New
 $459,000Active3 beds 2 baths1,620 sq. ft.
$459,000Active3 beds 2 baths1,620 sq. ft.7615 S Grove Rd, Spokane, WA 99224
MLS# 202524541Listed by: AVALON 24 REAL ESTATE - New
 $399,000Active4 beds 2 baths1,855 sq. ft.
$399,000Active4 beds 2 baths1,855 sq. ft.534 E Regina Ave, Spokane, WA 99218
MLS# 202524543Listed by: REAL BROKER LLC - New
 $415,000Active3 beds 2 baths1,403 sq. ft.
$415,000Active3 beds 2 baths1,403 sq. ft.1106 S Oswald St St, Spokane, WA 99224
MLS# 202524544Listed by: REAL BROKER LLC - Open Fri, 10am to 5pmNew
 $435,995Active4 beds 3 baths1,856 sq. ft.
$435,995Active4 beds 3 baths1,856 sq. ft.3929 S Keller Ln, Spokane, WA 99206
MLS# 202524546Listed by: D.R. HORTON AMERICA'S BUILDER - New
 $350,000Active3 beds 2 baths1,600 sq. ft.
$350,000Active3 beds 2 baths1,600 sq. ft.2217 W Rowan Ave, Spokane, WA 99205
MLS# 202524547Listed by: REAL BROKER LLC - New
 $379,000Active4 beds 2 baths1,830 sq. ft.
$379,000Active4 beds 2 baths1,830 sq. ft.3811 E Euclid Ave, Spokane, WA 99217
MLS# 202524548Listed by: REAL BROKER LLC - New
 $489,900Active5 beds 3 baths3,444 sq. ft.
$489,900Active5 beds 3 baths3,444 sq. ft.2303 W Kiernan Ave, Spokane, WA 99205
MLS# 25-9752Listed by: RE/MAX CENTENNIAL - New
 $675,000Active4 beds 4 baths2,853 sq. ft.
$675,000Active4 beds 4 baths2,853 sq. ft.2825 S Wall St, Spokane, WA 99203
MLS# 202524535Listed by: WINDERMERE MANITO, LLC
