4606 S Grove Rd, Spokane, WA 99224
Local realty services provided by:Better Homes and Gardens Real Estate Pacific Commons
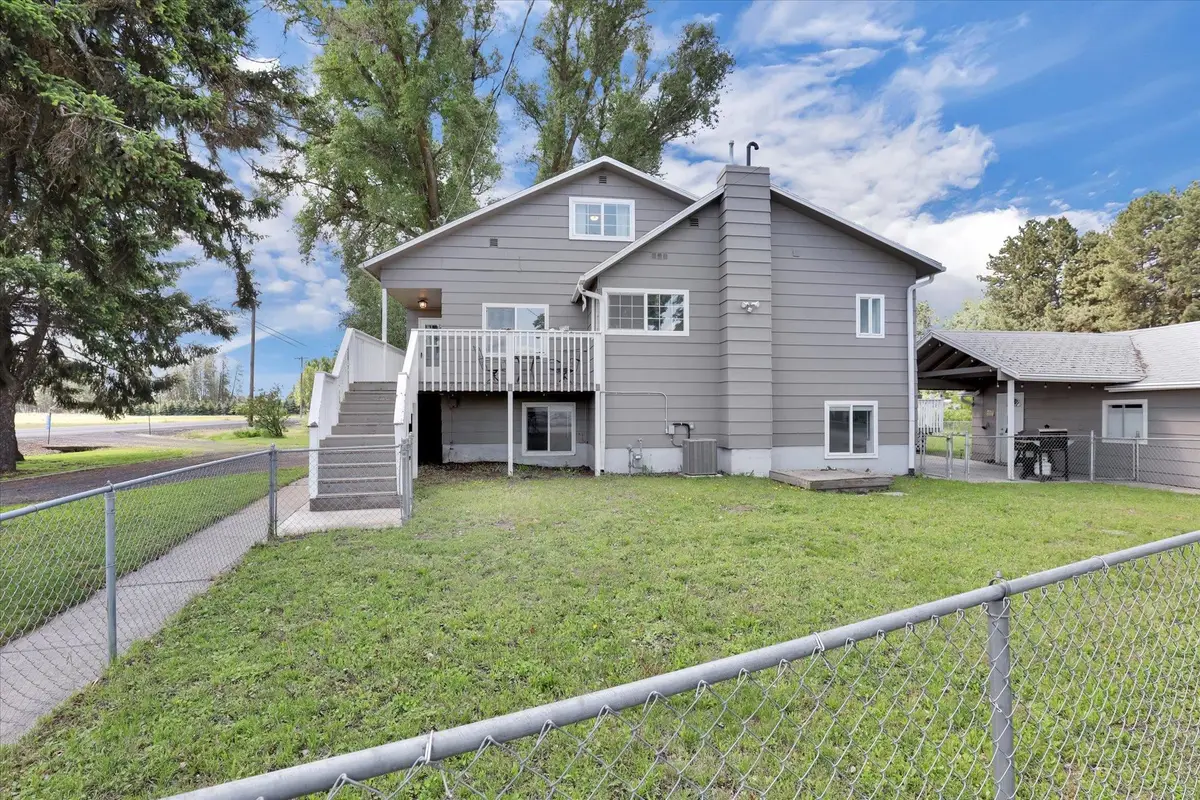
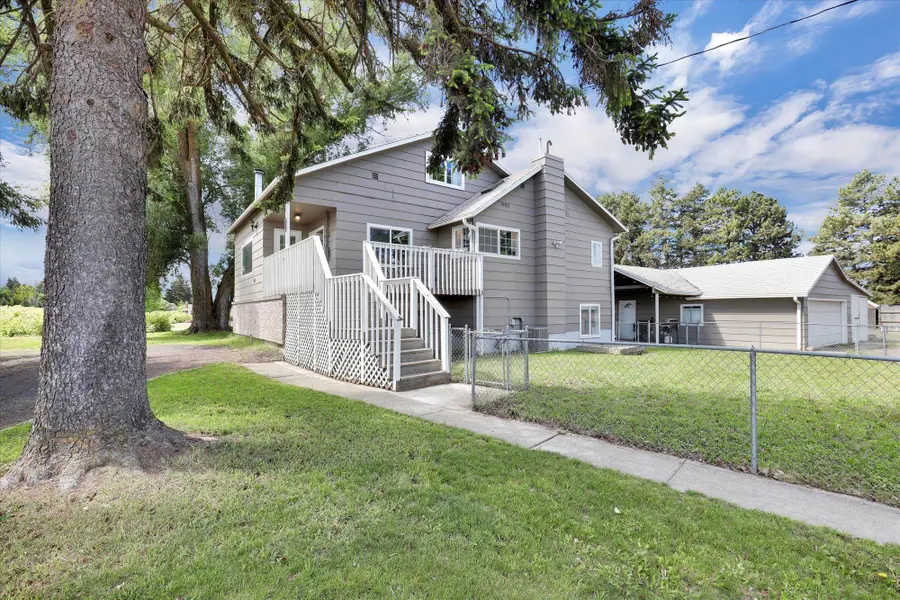
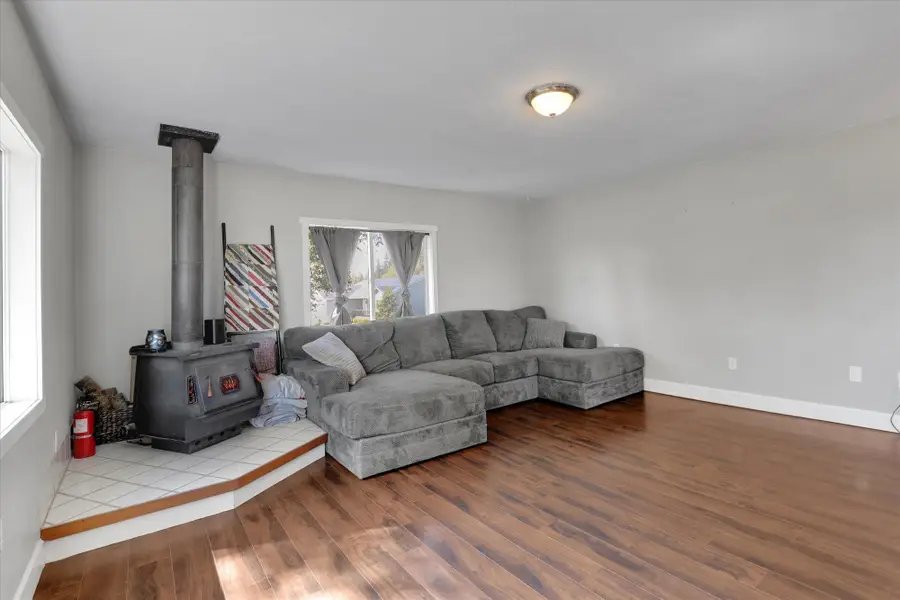
Listed by:colleen truax
Office:jason mitchell real estate wa
MLS#:202517662
Source:WA_SAR
Price summary
- Price:$525,000
- Price per sq. ft.:$184.73
About this home
If you've been dreaming of space, peace, and a place that feels like home the minute you pull up- this is it! This 6 bedroom, 3 bath home has all the cozy, country charm you've been looking for, with plenty of room for the whole family(and then some). Inside you'll find lots of natural light, wood accents, and a comfy living area with a pellet stove thats perfect for relaxing. The kitchen is roomy and functional, great for everyday meals or hosting friends and family. The bedrooms are spread out nicely, offering space and privacy for everyone, plus there's even more room for a office, playroom, or guest suite. The primary suite is a peaceful retreat with it's own bathroom and ample closet space! Outside, there's space to breathe-whether your enjoying coffee, gardening, collecting eggs from the spacious chicken coop or picking fresh fruit from the various fruit trees, or just soaking up the country vibe. It's a perfect blend of rustic charm and everyday comfort. 2 new updated bathrooms
Contact an agent
Home facts
- Year built:1910
- Listing Id #:202517662
- Added:80 day(s) ago
- Updated:August 12, 2025 at 05:01 PM
Rooms and interior
- Bedrooms:6
- Total bathrooms:3
- Full bathrooms:3
- Living area:2,842 sq. ft.
Heating and cooling
- Heating:Electric
Structure and exterior
- Year built:1910
- Building area:2,842 sq. ft.
- Lot area:0.87 Acres
Schools
- High school:Cheney
- Middle school:Cheney
- Elementary school:Windsor
Finances and disclosures
- Price:$525,000
- Price per sq. ft.:$184.73
- Tax amount:$4,393
New listings near 4606 S Grove Rd
- New
 $299,000Active2 beds 1 baths1,121 sq. ft.
$299,000Active2 beds 1 baths1,121 sq. ft.1027 E Courtland Ave, Spokane, WA 99207
MLS# 202522611Listed by: GUENTHER MANAGEMENT - New
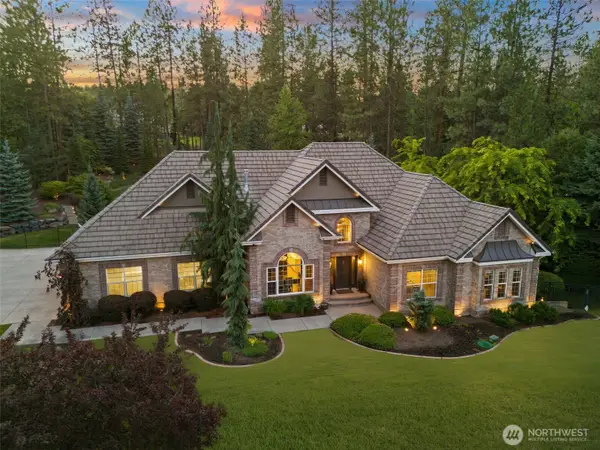 $1,440,000Active5 beds 4 baths4,996 sq. ft.
$1,440,000Active5 beds 4 baths4,996 sq. ft.1611 E Heritage Lane, Spokane, WA 99208
MLS# 2421311Listed by: PRIME REAL ESTATE GROUP - New
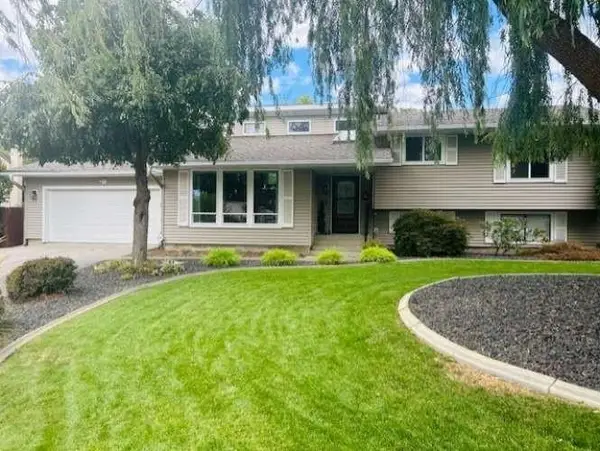 $564,900Active4 beds 4 baths2,564 sq. ft.
$564,900Active4 beds 4 baths2,564 sq. ft.2015 E 56th St, Spokane, WA 99223
MLS# 202522608Listed by: CONGRESS REALTY, INC. - New
 $550,000Active3 beds 3 baths2,716 sq. ft.
$550,000Active3 beds 3 baths2,716 sq. ft.3331 S Bernard St, Spokane, WA 99203
MLS# 202522601Listed by: COLDWELL BANKER TOMLINSON - New
 $483,000Active3 beds 2 baths1,878 sq. ft.
$483,000Active3 beds 2 baths1,878 sq. ft.8311 N Greenwood Ct, Spokane, WA 99208
MLS# 202522592Listed by: BEST CHOICE REALTY - New
 $218,450Active3 beds 1 baths1,239 sq. ft.
$218,450Active3 beds 1 baths1,239 sq. ft.1529 E Desmet, Spokane, WA 99202
MLS# 2422333Listed by: ONE REALTY - New
 $360,000Active4 beds 2 baths2,208 sq. ft.
$360,000Active4 beds 2 baths2,208 sq. ft.1218 E Dalke Ave, Spokane, WA 99208
MLS# 202522584Listed by: EXIT REAL ESTATE PROFESSIONALS - New
 $449,995Active5 beds 3 baths2,002 sq. ft.
$449,995Active5 beds 3 baths2,002 sq. ft.5834 S Zabo Rd, Spokane, WA 99224
MLS# 202522583Listed by: D.R. HORTON AMERICA'S BUILDER - New
 $359,400Active2 beds 1 baths
$359,400Active2 beds 1 baths5123 N Madison St, Spokane, WA 99205
MLS# 202522582Listed by: REALTY ONE GROUP ECLIPSE - New
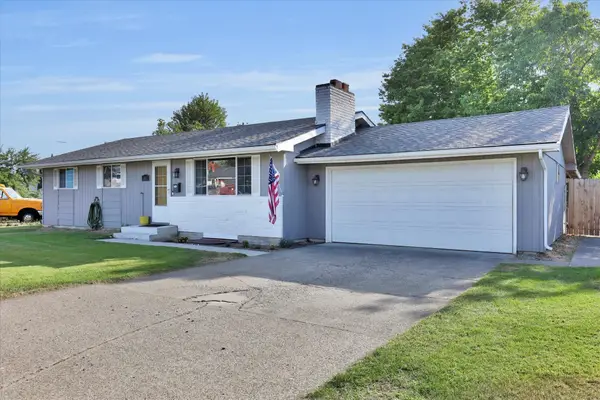 $440,000Active5 beds 2 baths2,316 sq. ft.
$440,000Active5 beds 2 baths2,316 sq. ft.6817 N Standard St, Spokane, WA 99208
MLS# 202522571Listed by: SOURCE REAL ESTATE
