4610 E 38th Ave, Spokane, WA 99223
Local realty services provided by:Better Homes and Gardens Real Estate Pacific Commons
4610 E 38th Ave,Spokane, WA 99223
$674,000
- 5 Beds
- 3 Baths
- 4,846 sq. ft.
- Single family
- Pending
Listed by: stacy gregory
Office: john l scott, spokane valley
MLS#:202521565
Source:WA_SAR
Price summary
- Price:$674,000
- Price per sq. ft.:$139.08
About this home
This expansive home offers room to grow and space to thrive. The main floor features both formal and casual living and dining areas—perfect for entertaining or everyday comfort. The open, spacious kitchen includes quartz counters and a separate coffee bar/prep area, ideal for morning routines or hosting gatherings. A dedicated office provides the ideal work-from-home setup, while the main floor laundry adds everyday convenience. Upstairs, you'll find 4 generously sized bedrooms, including an oversized primary suite with a private bath and walk-in closet. The lower level offers over 1,700 sqft of unfinished space with multiple egress windows, providing endless possibilities for future living areas, a home gym, or additional bedrooms—all with plenty of natural light. Step outside to your private park-like backyard—beautifully landscaped for play or relaxation—with access to additional unfinished space. Whether you're dreaming of a shop, ADU, storage, or a sports court, the potential is all here!
Contact an agent
Home facts
- Year built:1989
- Listing ID #:202521565
- Added:140 day(s) ago
- Updated:December 17, 2025 at 10:53 PM
Rooms and interior
- Bedrooms:5
- Total bathrooms:3
- Full bathrooms:3
- Living area:4,846 sq. ft.
Structure and exterior
- Year built:1989
- Building area:4,846 sq. ft.
- Lot area:0.46 Acres
Schools
- High school:Ferris
- Middle school:Chase
- Elementary school:Moran Prairie
Finances and disclosures
- Price:$674,000
- Price per sq. ft.:$139.08
- Tax amount:$6,556
New listings near 4610 E 38th Ave
- New
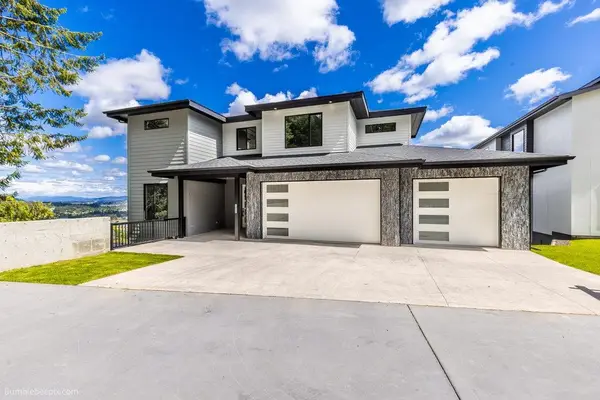 $1,100,000Active6 beds 4 baths4,211 sq. ft.
$1,100,000Active6 beds 4 baths4,211 sq. ft.5022 S Lincoln Way, Spokane, WA 99224
MLS# 202527796Listed by: KELLER WILLIAMS SPOKANE - MAIN - Open Fri, 1 to 3pmNew
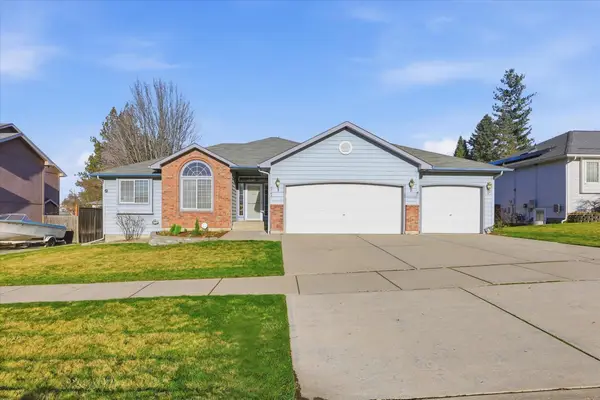 $450,000Active4 beds 3 baths3,021 sq. ft.
$450,000Active4 beds 3 baths3,021 sq. ft.4708 W Belmont Dr, Spokane, WA 99208
MLS# 202527794Listed by: WINDERMERE CITY GROUP - New
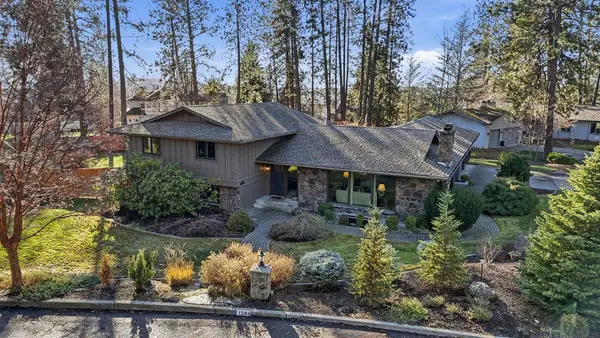 $975,000Active4 beds 3 baths
$975,000Active4 beds 3 baths1504 E 64th Ave, Spokane, WA 99223
MLS# 202527795Listed by: WINDERMERE MANITO, LLC - New
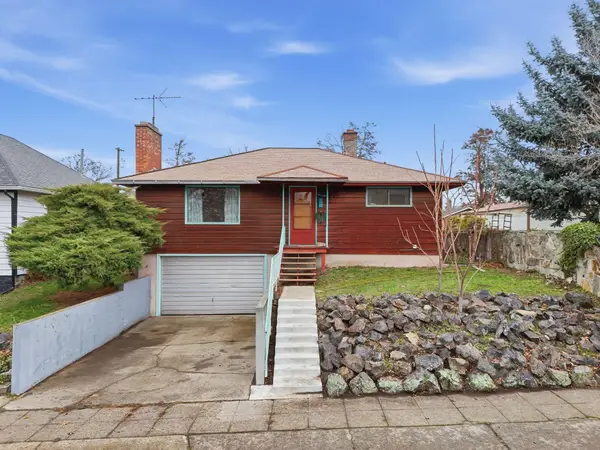 $259,000Active2 beds 2 baths1,487 sq. ft.
$259,000Active2 beds 2 baths1,487 sq. ft.1716 W Spofford Ave, Spokane, WA 99205
MLS# 202527791Listed by: COLDWELL BANKER TOMLINSON - New
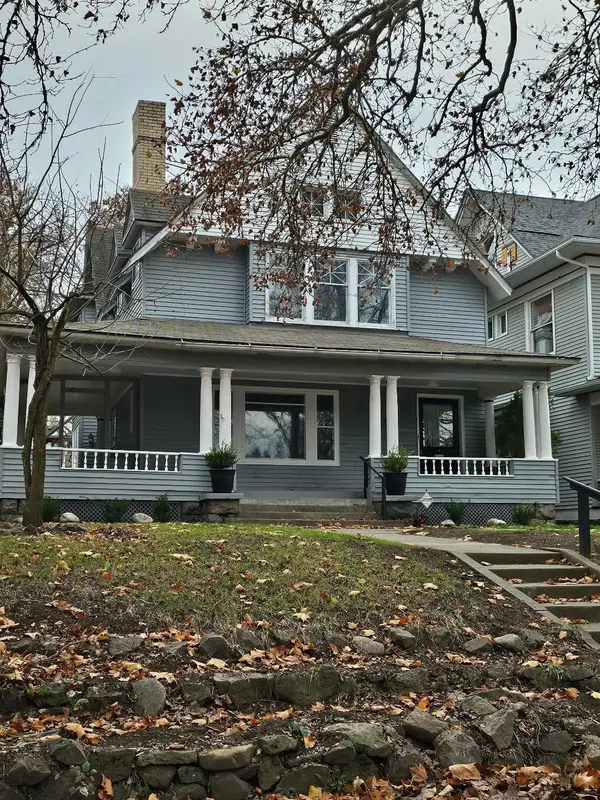 $425,000Active4 beds 2 baths3,294 sq. ft.
$425,000Active4 beds 2 baths3,294 sq. ft.1919 W 9th Ave, Spokane, WA 99204
MLS# 202527784Listed by: TONI L. WHITE REAL ESTATE - New
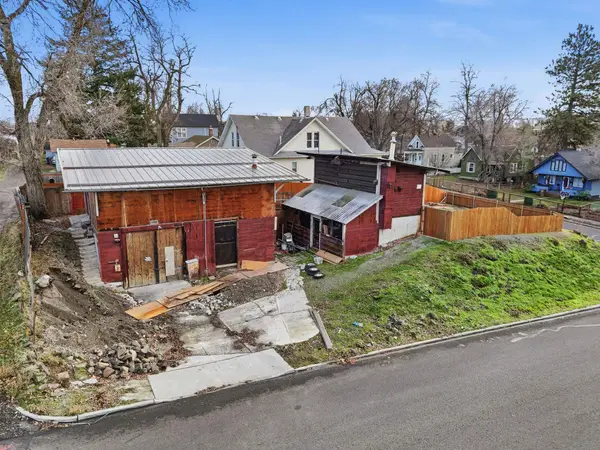 $100,000Active2 beds 1 baths576 sq. ft.
$100,000Active2 beds 1 baths576 sq. ft.1808 N Cannon St, Spokane, WA 99201
MLS# 202527782Listed by: REAL BROKER LLC - New
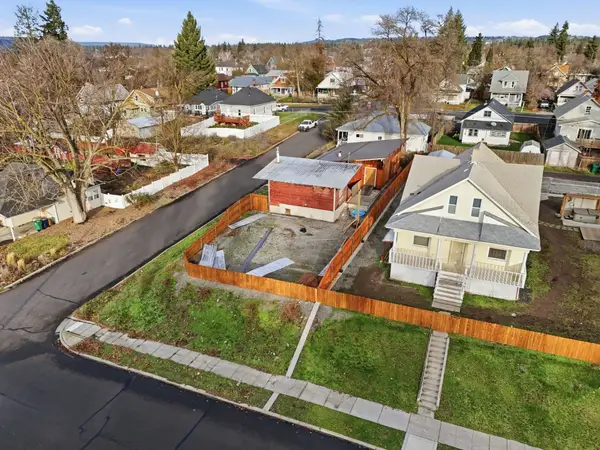 $100,000Active0.14 Acres
$100,000Active0.14 Acres1808 N Cannon St, Spokane, WA 99205
MLS# 202527783Listed by: REAL BROKER LLC - New
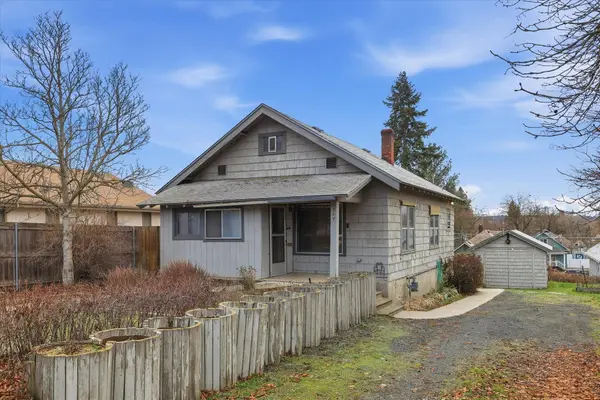 $285,000Active3 beds 2 baths1,644 sq. ft.
$285,000Active3 beds 2 baths1,644 sq. ft.717 W Cora Ave, Spokane, WA 99205
MLS# 202527777Listed by: WINDERMERE VALLEY - New
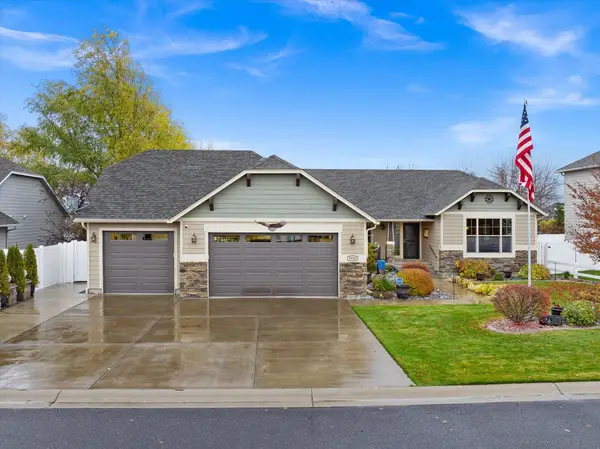 $650,000Active3 beds 2 baths1,978 sq. ft.
$650,000Active3 beds 2 baths1,978 sq. ft.9920 N Austin Ln, Spokane, WA 99208
MLS# 202527772Listed by: HOME LAKE AND LAND REAL ESTATE - New
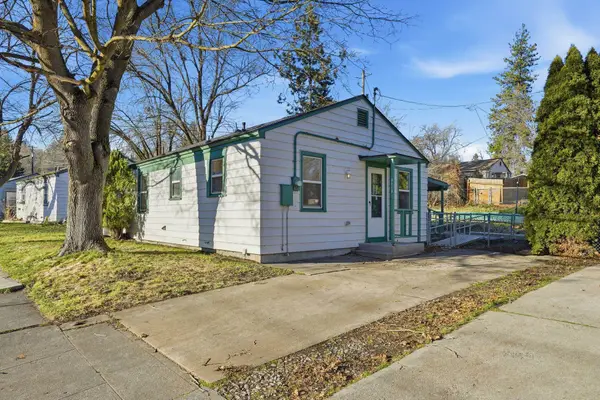 $269,000Active2 beds 1 baths720 sq. ft.
$269,000Active2 beds 1 baths720 sq. ft.3110 W 12th Ave, Spokane, WA 99224
MLS# 202527770Listed by: REALTY ONE GROUP ECLIPSE
